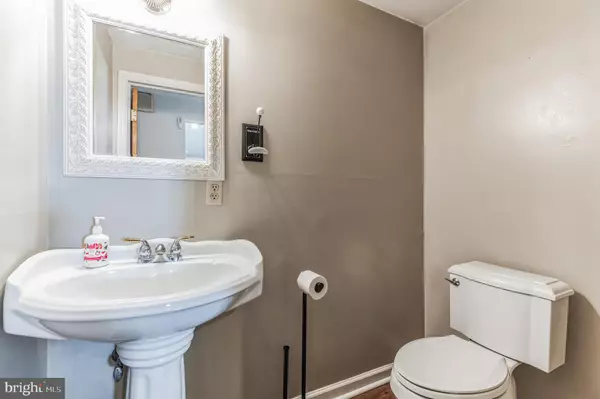$430,000
$430,000
For more information regarding the value of a property, please contact us for a free consultation.
12 SADDLE LN Cherry Hill, NJ 08002
4 Beds
3 Baths
2,064 SqFt
Key Details
Sold Price $430,000
Property Type Single Family Home
Sub Type Detached
Listing Status Sold
Purchase Type For Sale
Square Footage 2,064 sqft
Price per Sqft $208
Subdivision Surrey Place
MLS Listing ID NJCD2040410
Sold Date 03/22/23
Style Colonial
Bedrooms 4
Full Baths 2
Half Baths 1
HOA Y/N N
Abv Grd Liv Area 2,064
Originating Board BRIGHT
Year Built 1964
Annual Tax Amount $8,220
Tax Year 2022
Lot Size 9,200 Sqft
Acres 0.21
Lot Dimensions 80.00 x 115.00
Property Description
Seller has accepted an offer, contracts are out.... 4 bedroom, 2 ½ bath home in desirable Cherry Hill- Surrey Place section! Freshly painted throughout and new smart core ultra premium engineered vinyl flooring planks with bonus padding underneath for ultimate comfort. Hallway bathroom has vintage tile and a double sink vanity. First floor hosts a powder room, the kitchen with solid wood Kraftmaid cabinets and GE stainless steel appliance package, formal dining room, living room, and a family room off the kitchen with outside access to the backyard! All of the bedrooms are located on the second floor and are spacious. There is also an oversized linen closet on the second floor perfect for additional storage! Primary Suite has double matching closets and a full primary bathroom.Tons of storage in the two car garage and full basement. The backyard has a covered rear porch with partial pavers, custom stone enclosure barrier to prevent dogs from digging under the privacy vinyl fencing, and a shed with fully functioning electric and outlets. Full photo package coming soon!
Location
State NJ
County Camden
Area Cherry Hill Twp (20409)
Zoning RES
Rooms
Other Rooms Living Room, Dining Room, Primary Bedroom, Bedroom 2, Bedroom 3, Kitchen, Family Room, Bedroom 1
Basement Unfinished
Interior
Interior Features Primary Bath(s), Ceiling Fan(s), Attic/House Fan, Stall Shower, Dining Area, Attic, Carpet, Family Room Off Kitchen, Floor Plan - Traditional, Formal/Separate Dining Room, Breakfast Area, Kitchen - Table Space, Pantry
Hot Water Natural Gas
Heating Forced Air
Cooling Central A/C
Flooring Wood, Vinyl, Tile/Brick, Carpet
Equipment Dishwasher, Disposal, Dryer, Refrigerator, Stainless Steel Appliances, Stove, Washer, Water Heater
Furnishings No
Fireplace N
Appliance Dishwasher, Disposal, Dryer, Refrigerator, Stainless Steel Appliances, Stove, Washer, Water Heater
Heat Source Natural Gas
Laundry Main Floor
Exterior
Exterior Feature Porch(es), Patio(s)
Parking Features Inside Access, Garage Door Opener
Garage Spaces 2.0
Fence Fully, Privacy, Vinyl
Utilities Available Cable TV
Water Access N
Roof Type Pitched,Shingle
Accessibility None
Porch Porch(es), Patio(s)
Attached Garage 2
Total Parking Spaces 2
Garage Y
Building
Story 2
Foundation Brick/Mortar
Sewer Public Sewer
Water Public
Architectural Style Colonial
Level or Stories 2
Additional Building Above Grade, Below Grade
New Construction N
Schools
Elementary Schools Joyce Kilmer
Middle Schools Carusi
High Schools Cherry Hill High - West
School District Cherry Hill Township Public Schools
Others
Senior Community No
Tax ID 09-00286 29-00018
Ownership Fee Simple
SqFt Source Assessor
Acceptable Financing Cash, Conventional, VA, FHA
Horse Property N
Listing Terms Cash, Conventional, VA, FHA
Financing Cash,Conventional,VA,FHA
Special Listing Condition Standard
Read Less
Want to know what your home might be worth? Contact us for a FREE valuation!

Our team is ready to help you sell your home for the highest possible price ASAP

Bought with Frank Joseph Locantore • Long & Foster Real Estate, Inc.
GET MORE INFORMATION





