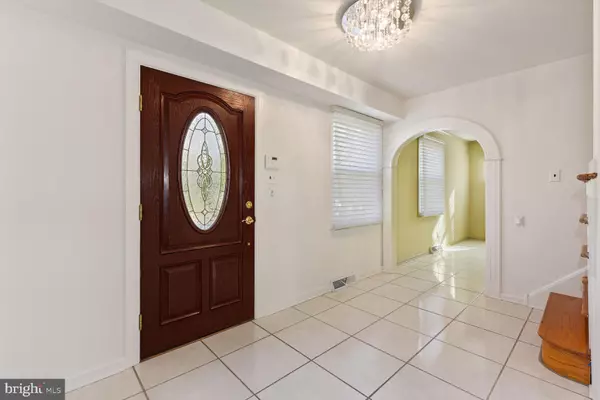$585,000
$600,000
2.5%For more information regarding the value of a property, please contact us for a free consultation.
1004 ANNAPOLIS LN Cherry Hill, NJ 08003
4 Beds
3 Baths
3,074 SqFt
Key Details
Sold Price $585,000
Property Type Single Family Home
Sub Type Detached
Listing Status Sold
Purchase Type For Sale
Square Footage 3,074 sqft
Price per Sqft $190
Subdivision Eagle Oak
MLS Listing ID NJCD2041878
Sold Date 03/24/23
Style Traditional
Bedrooms 4
Full Baths 2
Half Baths 1
HOA Y/N N
Abv Grd Liv Area 3,074
Originating Board BRIGHT
Year Built 1962
Annual Tax Amount $12,478
Tax Year 2022
Lot Size 0.258 Acres
Acres 0.26
Lot Dimensions 90.00 x 125.00
Property Description
This lovely stone and siding 2 story colonial is beautifully situated to afford maximum privacy and is surrounded by gorgeous landscaping including pavers that lead you to the front door. Once you step inside the center hall foyer you will fall in love with the sprawling living room with Hunter Douglas Silhouette blinds and double glass doors to the Florida room addition. Surrounded by windows and an angled ceiling with skylights, this room is perfect for viewing the wooded backyard oasis. Some architectural features include the arched entryways with moldings from the foyer into the living room and dining room with hardwood floors. The open and bright fully equipped expanded eat-in kitchen includes an island with granite, quartz counters, newer stainless refrigerator with water and ice dispenser, built-in microwave, under cabinet lighting, painted ceramic backsplash, skylights, and a large pantry closet. The cozy family room is conveniently located right off the kitchen and boasts planked oak floors with plugs and a charming brick fireplace with mantel. A powder room and large laundry room with a closet and access to the back yard and the 2 car garage with extra storage space complete the first floor. The second floor primary bedroom includes a wall of closets with built-ins and a fabulous walk-in closet designed by California Closets. The primary bath has additional cabinetry and a built-in makeup table. The three additional bedrooms are a nice size and all have hardwood floors, ceiling fans, ample closets and two have built-in shelving. The hall bath is equipped with a double sink. The finished basement also has an unfinished area that is great for extra storage and a sump pump. Other features include, wood blinds t/o, new roof, high efficiency HVAC, water heater and insulation, stand-by generator with 5 year warranty, sump pump with back up, garage doors, newer windows, rebuilt deck, pavers, irrigation system, freshly painted most interior, power washed exterior. Although house is in great shape for simplicity selling “as is”.
Location
State NJ
County Camden
Area Cherry Hill Twp (20409)
Zoning RESIDENTIAL
Rooms
Other Rooms Living Room, Dining Room, Bedroom 2, Bedroom 3, Bedroom 4, Kitchen, Family Room, Bedroom 1, Sun/Florida Room
Basement Partially Finished
Main Level Bedrooms 4
Interior
Interior Features Attic, Crown Moldings, Family Room Off Kitchen, Sprinkler System, Wood Floors
Hot Water Natural Gas
Heating Forced Air
Cooling Central A/C
Flooring Ceramic Tile, Hardwood, Carpet
Fireplaces Number 1
Fireplaces Type Brick, Mantel(s), Screen
Fireplace Y
Heat Source Natural Gas
Exterior
Parking Features Additional Storage Area, Garage - Front Entry, Garage Door Opener, Inside Access
Garage Spaces 2.0
Water Access N
Accessibility None
Attached Garage 2
Total Parking Spaces 2
Garage Y
Building
Story 2
Foundation Block
Sewer Public Sewer
Water Public
Architectural Style Traditional
Level or Stories 2
Additional Building Above Grade, Below Grade
New Construction N
Schools
School District Cherry Hill Township Public Schools
Others
Senior Community No
Tax ID 09-00525 21-00010
Ownership Fee Simple
SqFt Source Assessor
Special Listing Condition Standard
Read Less
Want to know what your home might be worth? Contact us for a FREE valuation!

Our team is ready to help you sell your home for the highest possible price ASAP

Bought with Erin K Lewandowski • BHHS Fox & Roach-Moorestown
GET MORE INFORMATION





