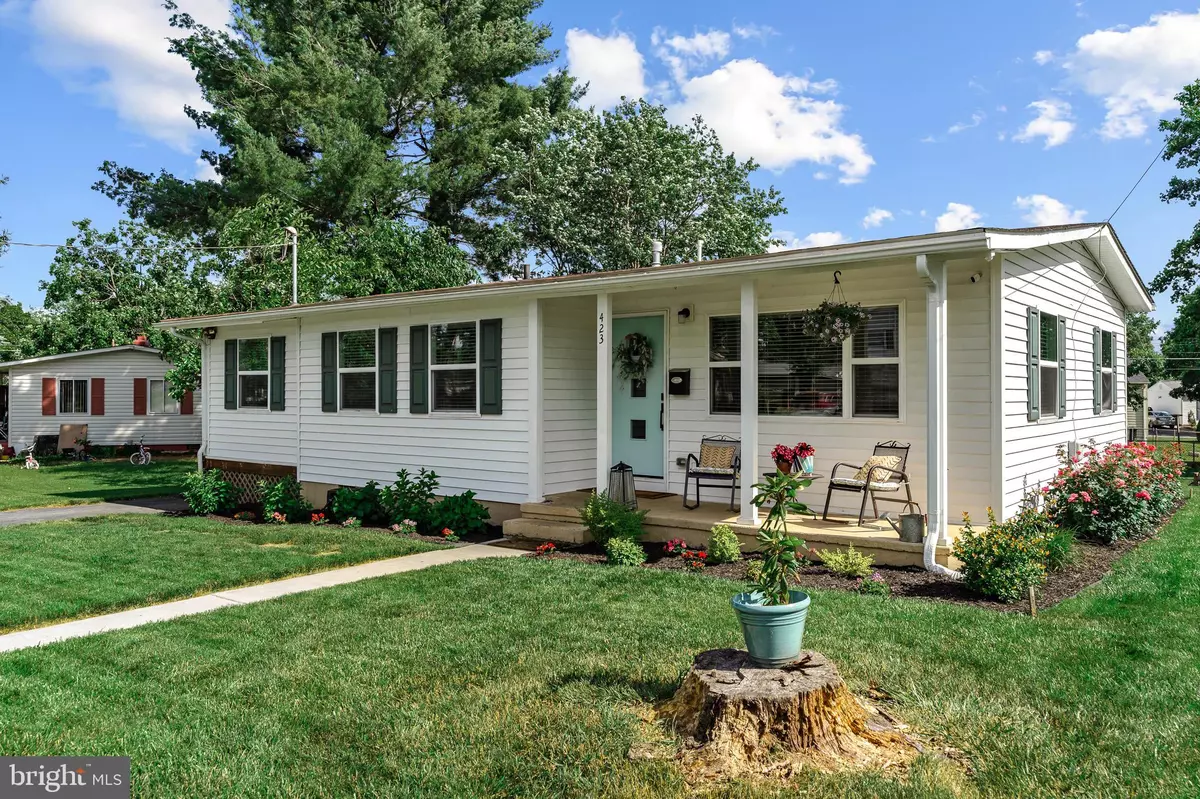$279,900
$279,900
For more information regarding the value of a property, please contact us for a free consultation.
423 SHENANDOAH PL Winchester, VA 22601
3 Beds
1 Bath
1,118 SqFt
Key Details
Sold Price $279,900
Property Type Single Family Home
Sub Type Detached
Listing Status Sold
Purchase Type For Sale
Square Footage 1,118 sqft
Price per Sqft $250
Subdivision Forest Hills
MLS Listing ID VAWI2003110
Sold Date 03/23/23
Style Ranch/Rambler
Bedrooms 3
Full Baths 1
HOA Y/N N
Abv Grd Liv Area 1,118
Originating Board BRIGHT
Year Built 1956
Annual Tax Amount $1,666
Tax Year 2022
Lot Size 7,761 Sqft
Acres 0.18
Property Description
The open house scheduled for Sunday 2/26 is cancelled, property is now under contract. Enjoy one level living in this charming rancher located on a quiet cul-de-sac in the highly desired Winchester City and a short stroll to Old Towne Winchester, parks, restaurants and shopping. Upon walking through the front door, you are immediately greeted by a bright open floor plan with vaulted ceilings and hardwood floors. Step into the inviting kitchen with timeless white cabinets, stainless steel appliances and countertop seating. You'll love the sunroom with a door leading out to the deck with stairs down to your oversized flat backyard complete with shed and fire pit! Spring time will bring you absolute joy watching the roses and azaleas bloom. Schedule your showing today!
Location
State VA
County Winchester City
Zoning MR
Rooms
Other Rooms Living Room, Kitchen, Sun/Florida Room, Bathroom 1, Bathroom 2, Bathroom 3
Main Level Bedrooms 3
Interior
Interior Features Wood Floors, Floor Plan - Traditional, Combination Kitchen/Dining, Entry Level Bedroom, Tub Shower
Hot Water Electric
Heating Forced Air
Cooling Central A/C
Equipment Oven/Range - Electric, Refrigerator, Dishwasher, Microwave, Washer/Dryer Stacked
Fireplace N
Appliance Oven/Range - Electric, Refrigerator, Dishwasher, Microwave, Washer/Dryer Stacked
Heat Source Natural Gas
Exterior
Water Access N
Accessibility None
Garage N
Building
Lot Description Cul-de-sac, No Thru Street, Front Yard, Rear Yard
Story 1
Foundation Crawl Space
Sewer Public Sewer
Water Public
Architectural Style Ranch/Rambler
Level or Stories 1
Additional Building Above Grade, Below Grade
New Construction N
Schools
Elementary Schools John Kerr
Middle Schools Daniel Morgan
High Schools John Handley
School District Winchester City Public Schools
Others
Pets Allowed Y
Senior Community No
Tax ID 214-03-E- 51-
Ownership Fee Simple
SqFt Source Estimated
Special Listing Condition Standard
Pets Allowed No Pet Restrictions
Read Less
Want to know what your home might be worth? Contact us for a FREE valuation!

Our team is ready to help you sell your home for the highest possible price ASAP

Bought with Philip Virgil Asper • Keller Williams Realty/Lee Beaver & Assoc.
GET MORE INFORMATION





