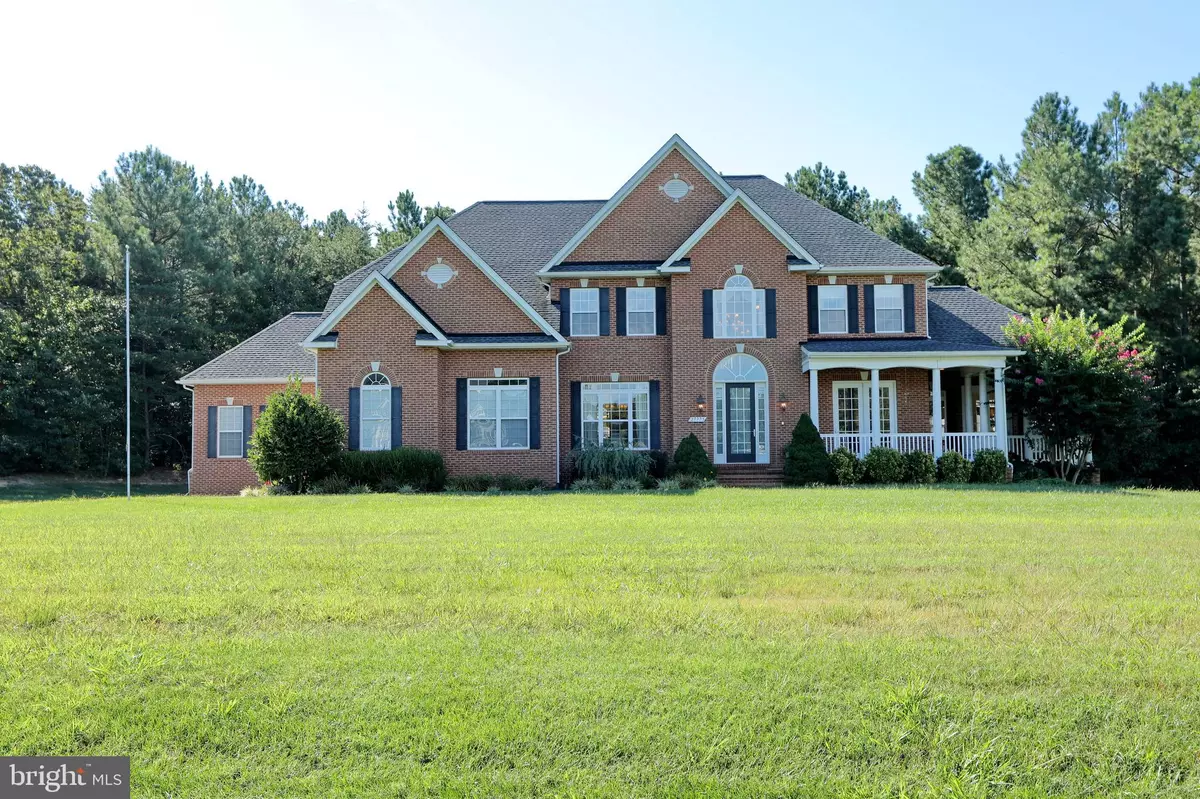$816,900
$859,900
5.0%For more information regarding the value of a property, please contact us for a free consultation.
27775 BEN OAKS DR Mechanicsville, MD 20659
6 Beds
6 Baths
7,658 SqFt
Key Details
Sold Price $816,900
Property Type Single Family Home
Sub Type Detached
Listing Status Sold
Purchase Type For Sale
Square Footage 7,658 sqft
Price per Sqft $106
Subdivision Ben Oaks
MLS Listing ID MDSM2011290
Sold Date 03/27/23
Style Colonial
Bedrooms 6
Full Baths 5
Half Baths 1
HOA Fees $25/ann
HOA Y/N Y
Abv Grd Liv Area 5,158
Originating Board BRIGHT
Year Built 2007
Annual Tax Amount $7,506
Tax Year 2022
Lot Size 2.130 Acres
Acres 2.13
Property Description
This former Marrick model home has every upgrade you can think of over 8000 finished square feet, - from the massive island with a down draft electric cooktop in the gourmet kitchen, the sunroom & solarium, the sitting room and bar area in the upstairs primary bedroom suite, to the wet bar & theatre room in the basement. All 6 bedrooms have direct access to a full bath & walk in closets. Main level suite has a large bath & closet, the upper-level primary bedroom has a massive bathroom, with a large soaking tub with jets & a separate shower. The basement & upper level also have junior suites, with 2 other bedrooms sharing a Jack & Jill bath. The wet bar in the basement has a mini fridge & 2nd dishwasher. The whole house is wired for surround sound, has an intercom system, & CAT 5 wire throughout too. Formal living & dining rooms, a 2-story family room, office, deck, patio, just so much to list! Some of the art is negotiable with an acceptable offer. You must see this house!
Location
State MD
County Saint Marys
Zoning RPD
Rooms
Basement Walkout Level, Fully Finished, Full
Main Level Bedrooms 1
Interior
Interior Features Additional Stairway, Bar, Breakfast Area, Carpet, Ceiling Fan(s), Entry Level Bedroom, Family Room Off Kitchen, Formal/Separate Dining Room, Intercom, Kitchen - Gourmet, Kitchen - Island, Kitchen - Table Space, Pantry, Primary Bath(s), Soaking Tub, Walk-in Closet(s), Wet/Dry Bar, WhirlPool/HotTub
Hot Water Electric
Heating Heat Pump(s)
Cooling Central A/C, Ceiling Fan(s), Multi Units, Zoned
Fireplaces Number 1
Equipment Built-In Microwave, Cooktop - Down Draft, Dishwasher, Disposal, Dryer, Exhaust Fan, Oven - Double, Oven - Wall, Six Burner Stove, Refrigerator, Stainless Steel Appliances, Washer, Extra Refrigerator/Freezer
Fireplace Y
Appliance Built-In Microwave, Cooktop - Down Draft, Dishwasher, Disposal, Dryer, Exhaust Fan, Oven - Double, Oven - Wall, Six Burner Stove, Refrigerator, Stainless Steel Appliances, Washer, Extra Refrigerator/Freezer
Heat Source Electric
Laundry Upper Floor
Exterior
Exterior Feature Deck(s), Porch(es), Patio(s)
Parking Features Garage - Side Entry, Garage Door Opener
Garage Spaces 2.0
Utilities Available Propane
Water Access N
Accessibility None
Porch Deck(s), Porch(es), Patio(s)
Attached Garage 2
Total Parking Spaces 2
Garage Y
Building
Story 3
Foundation Slab
Sewer Private Septic Tank
Water Community
Architectural Style Colonial
Level or Stories 3
Additional Building Above Grade, Below Grade
New Construction N
Schools
School District St. Mary'S County Public Schools
Others
HOA Fee Include Common Area Maintenance
Senior Community No
Tax ID 1905063965
Ownership Fee Simple
SqFt Source Estimated
Security Features Electric Alarm,Monitored
Acceptable Financing Conventional, FHA, VA, Cash
Listing Terms Conventional, FHA, VA, Cash
Financing Conventional,FHA,VA,Cash
Special Listing Condition Standard
Read Less
Want to know what your home might be worth? Contact us for a FREE valuation!

Our team is ready to help you sell your home for the highest possible price ASAP

Bought with Kirk Chatman • Fairfax Realty Elite
GET MORE INFORMATION





