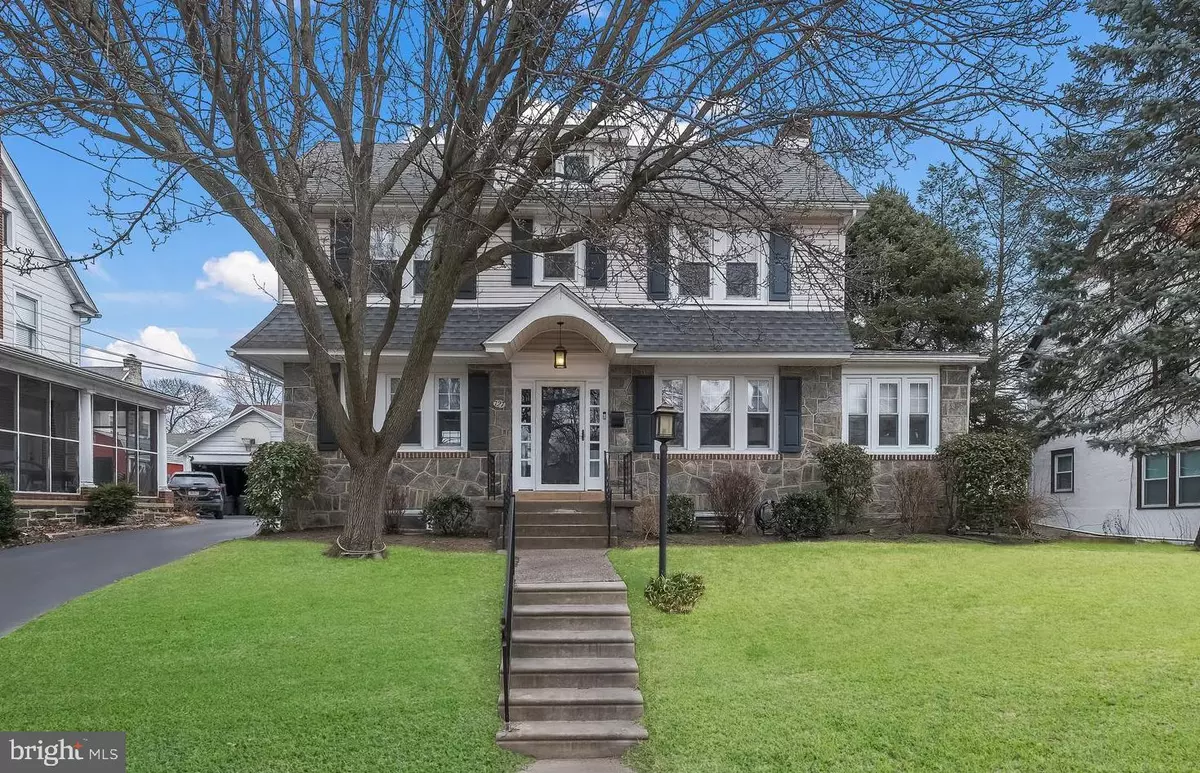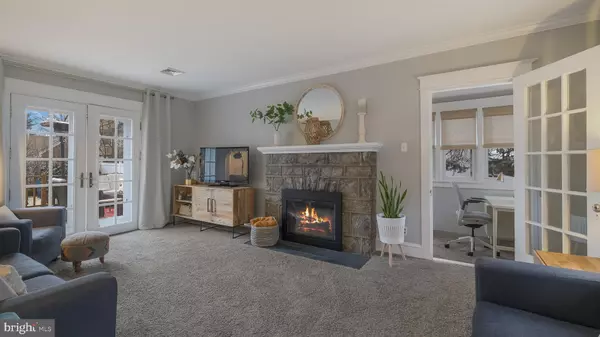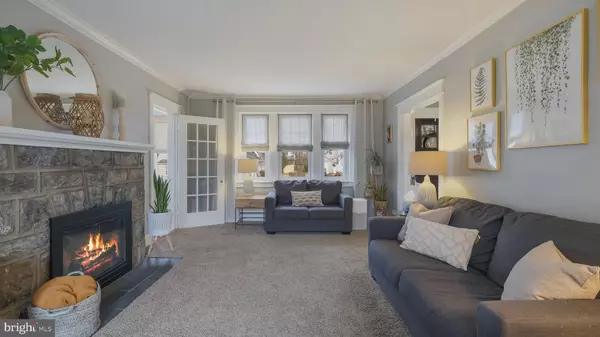$460,000
$415,000
10.8%For more information regarding the value of a property, please contact us for a free consultation.
727 MASON AVE Drexel Hill, PA 19026
4 Beds
3 Baths
2,185 SqFt
Key Details
Sold Price $460,000
Property Type Single Family Home
Sub Type Detached
Listing Status Sold
Purchase Type For Sale
Square Footage 2,185 sqft
Price per Sqft $210
Subdivision Drexel Hill
MLS Listing ID PADE2041360
Sold Date 03/27/23
Style Colonial
Bedrooms 4
Full Baths 3
HOA Y/N N
Abv Grd Liv Area 1,900
Originating Board BRIGHT
Year Built 1929
Annual Tax Amount $7,060
Tax Year 2023
Lot Size 5,663 Sqft
Acres 0.13
Lot Dimensions 60.00 x 100.00
Property Description
Opportunity knocks to own this tastefully updated & meticulously maintained Drexel Hill center hall stone colonial that has been loved by the same family for the last 19 years. This 4 bedroom, 3 bath beauty has everything you'll need & more. Upon entering you're immediately greeted by the beautifully refinished original hardwoods and original wood trim. To the right is the generously sized family room with stone wood burning fireplace and original French doors leading to the oversized rear deck, perfectly designed to feel as an extension of the homey interior. An enclosed finished sunroom with 2nd access to the rear deck is outlined by multiple windows allowing for an abundance of natural light; making this the perfect playroom or office. To the left of the foyer and through another set of original wood French doors you're lead into the formal dining room with chair rail molding that flows seamlessly into a charmingly updated kitchen which boasts white shaker style cabinetry, glass subway tile backsplash, granite countertops, stainless steel appliances, peninsula island with stool seating for 4 and walk in pantry. Those original refinished hardwoods extend throughout the 2nd floor where you'll be wowed by 2 favorably sized bedrooms, an updated hall bath and the amazing primary suite with deep closet and incredibly designed private 3 fixture bath featuring, wainscoting trim, custom wallpaper, sconce lighting and separate vanity area. The 3rd floor has a finished space that can be used as an office or 4th bedroom & a large storage area with built-in shelving as well as a cedar closet. The basement has been professionally dug out & underpinned to allow for 8.5' ceilings, a luxury almost unheard of for the area. This space has a full bath, built-in desk with beverage fridge, laundry and storage areas. A fenced in level rear yard with fire pit area and detached garage are added bonuses for this unique property. But wait there's more! Were you hoping for a first floor powder room? No worries because the hard part is already done for you! The pantry has existing roughed-in plumbing & would be the perfect spot to allow you to put your own personal touch on it and make that dream come true. Conveniently located close to major roads, schools, parks and shopping. This is the one you've been waiting for!
Location
State PA
County Delaware
Area Upper Darby Twp (10416)
Zoning RES
Rooms
Basement Fully Finished
Interior
Hot Water Natural Gas
Heating Hot Water
Cooling Central A/C
Fireplaces Number 1
Fireplaces Type Wood
Fireplace Y
Heat Source Natural Gas
Laundry Basement
Exterior
Parking Features Garage Door Opener, Oversized
Garage Spaces 2.0
Water Access N
Roof Type Shingle
Accessibility None
Total Parking Spaces 2
Garage Y
Building
Story 3
Foundation Stone
Sewer Public Sewer
Water Public
Architectural Style Colonial
Level or Stories 3
Additional Building Above Grade, Below Grade
New Construction N
Schools
Elementary Schools Hillcrest
Middle Schools Drexel Hill
High Schools Upper Darby Senior
School District Upper Darby
Others
Senior Community No
Tax ID 16-10-01134-00
Ownership Fee Simple
SqFt Source Assessor
Special Listing Condition Standard
Read Less
Want to know what your home might be worth? Contact us for a FREE valuation!

Our team is ready to help you sell your home for the highest possible price ASAP

Bought with Traci Powell • Mosaic Brokerage Group, LLC
GET MORE INFORMATION





