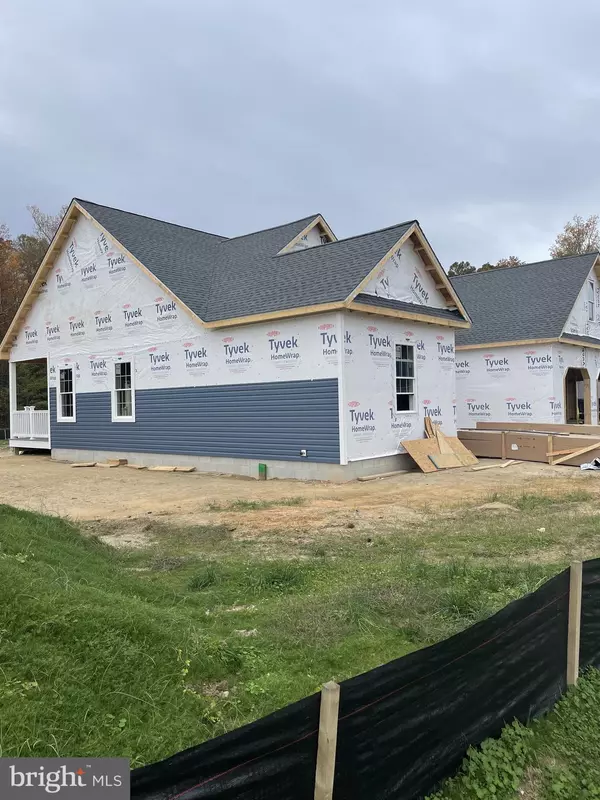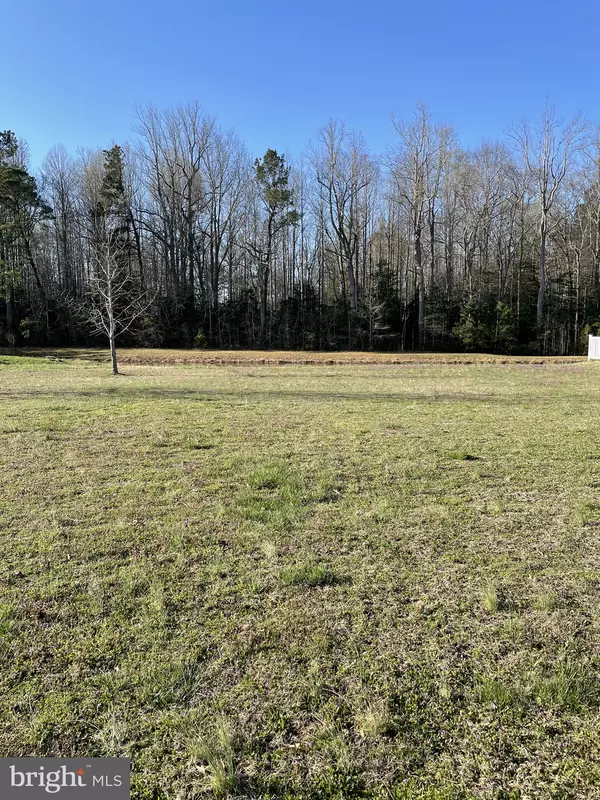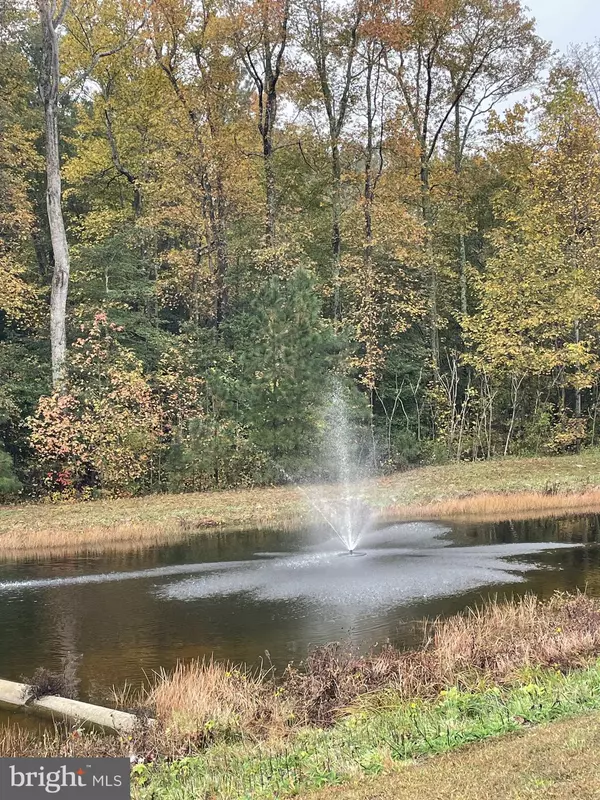$569,900
$569,900
For more information regarding the value of a property, please contact us for a free consultation.
29143 FINCH LN Milton, DE 19968
4 Beds
3 Baths
2,700 SqFt
Key Details
Sold Price $569,900
Property Type Single Family Home
Sub Type Detached
Listing Status Sold
Purchase Type For Sale
Square Footage 2,700 sqft
Price per Sqft $211
Subdivision Pintail Pointe
MLS Listing ID DESU2025532
Sold Date 03/30/23
Style Coastal,Ranch/Rambler
Bedrooms 4
Full Baths 2
Half Baths 1
HOA Fees $45/ann
HOA Y/N Y
Abv Grd Liv Area 2,700
Originating Board BRIGHT
Year Built 2022
Annual Tax Amount $451
Tax Year 2021
Lot Size 0.420 Acres
Acres 0.42
Property Description
Now under Construction! Pintail Pointe—- less than 5 Miles to 5 Points!! Sign now and be in by beginning of 2023 in this coastal ranch. Home comes complete with a 4 th BR, bonus room, and roughed in for an additional bath on the 2nd floor. Also complete with Stainless Steel Appliances, Granite, Luxury Vinyl Planking, Custom Paint, and more! Nearly 1/2 acre lot that backs to woods and has small pond with fountain. Rare find to get this much house in Cape School District at this price. Call to get more info and see this well built semi- custom home today before it's too late.
Location
State DE
County Sussex
Area Broadkill Hundred (31003)
Zoning RESIDENTIAL
Direction Southeast
Rooms
Main Level Bedrooms 3
Interior
Interior Features Ceiling Fan(s), Dining Area, Kitchen - Eat-In, Kitchen - Island, Walk-in Closet(s)
Hot Water Electric
Heating Central, Heat Pump - Gas BackUp, Heat Pump(s)
Cooling Central A/C, Heat Pump(s)
Flooring Carpet, Ceramic Tile, Luxury Vinyl Plank
Equipment Dishwasher, Disposal, Dryer - Electric, Microwave, Oven/Range - Electric, Stainless Steel Appliances, Washer
Appliance Dishwasher, Disposal, Dryer - Electric, Microwave, Oven/Range - Electric, Stainless Steel Appliances, Washer
Heat Source Electric
Exterior
Exterior Feature Deck(s)
Parking Features Garage - Front Entry
Garage Spaces 2.0
Utilities Available Cable TV Available, Electric Available, Sewer Available
Water Access Y
View Pond
Roof Type Architectural Shingle
Street Surface Black Top
Accessibility None
Porch Deck(s)
Road Frontage Private
Attached Garage 2
Total Parking Spaces 2
Garage Y
Building
Lot Description Backs to Trees, Pond
Story 1.5
Foundation Block, Crawl Space, Permanent
Sewer Private Sewer
Water Private/Community Water
Architectural Style Coastal, Ranch/Rambler
Level or Stories 1.5
Additional Building Above Grade, Below Grade
Structure Type 9'+ Ceilings
New Construction Y
Schools
Elementary Schools Milton
Middle Schools Mariner
High Schools Cape Henlopen
School District Cape Henlopen
Others
Senior Community No
Tax ID 235 16.00 260.00
Ownership Fee Simple
SqFt Source Estimated
Acceptable Financing Cash, Conventional
Horse Property N
Listing Terms Cash, Conventional
Financing Cash,Conventional
Special Listing Condition Standard
Read Less
Want to know what your home might be worth? Contact us for a FREE valuation!

Our team is ready to help you sell your home for the highest possible price ASAP

Bought with Lee Ann Wilkinson • Berkshire Hathaway HomeServices PenFed Realty
GET MORE INFORMATION





