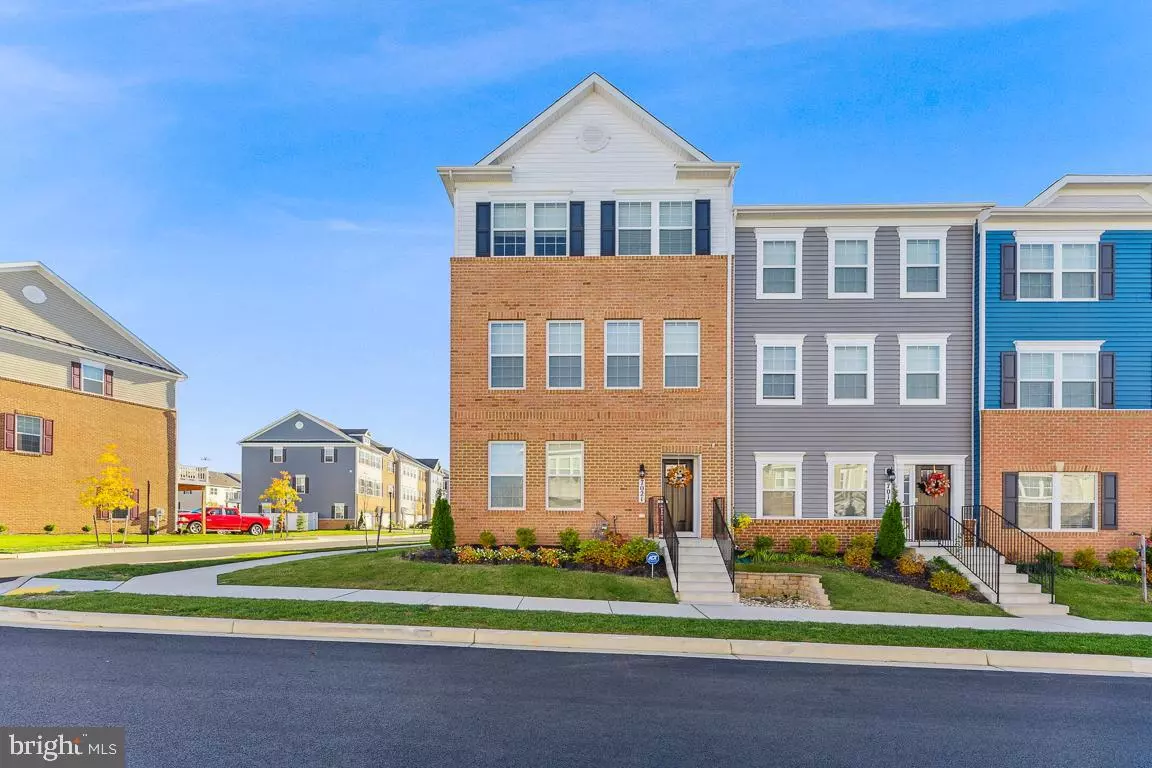$457,000
$455,000
0.4%For more information regarding the value of a property, please contact us for a free consultation.
7021 FREEDOM WAY Frederick, MD 21703
3 Beds
3 Baths
2,121 SqFt
Key Details
Sold Price $457,000
Property Type Townhouse
Sub Type End of Row/Townhouse
Listing Status Sold
Purchase Type For Sale
Square Footage 2,121 sqft
Price per Sqft $215
Subdivision Westview South
MLS Listing ID MDFR2027752
Sold Date 03/31/23
Style Colonial,Contemporary
Bedrooms 3
Full Baths 2
Half Baths 1
HOA Fees $94/mo
HOA Y/N Y
Abv Grd Liv Area 2,121
Originating Board BRIGHT
Year Built 2021
Annual Tax Amount $4,362
Tax Year 2022
Lot Size 2,182 Sqft
Acres 0.05
Property Description
Why wait for new? Nearly new 3 level end unit townhouse in coveted Westview South subdivision. Located within walking distance of the premiere shopping at Westview Promenade. This DR Horton quality built home features 9' ceilings on all three levels. Luxury Vinyl Plank flooring on the entire main level. Kitchen has granite counters, stainless steel appliances and large enter island. Lower level family room and foyer has access to 2 car garage. Primary bedroom has en-suite bath with double vanity and granite counter. Community amenities include Clubhouse with fitness center and outdoor pool. Lawn care, snow removal and trash collection included in low HOA fee. Easy access to major commuter routes as well. This is one of the best lots in the neighborhood!
Location
State MD
County Frederick
Zoning RESIDENTIAL
Rooms
Other Rooms Living Room, Dining Room, Kitchen, Family Room, Breakfast Room, Half Bath
Interior
Interior Features Breakfast Area, Carpet, Ceiling Fan(s), Combination Dining/Living, Dining Area, Floor Plan - Open, Kitchen - Eat-In, Kitchen - Island, Kitchen - Table Space, Pantry, Sprinkler System, Walk-in Closet(s), Window Treatments
Hot Water Natural Gas
Cooling Central A/C
Flooring Luxury Vinyl Plank, Partially Carpeted
Equipment Built-In Microwave, Dishwasher, Disposal, Dryer, Icemaker, Oven - Self Cleaning, Oven/Range - Gas, Stainless Steel Appliances, Refrigerator, Range Hood, Washer, Water Heater
Fireplace N
Appliance Built-In Microwave, Dishwasher, Disposal, Dryer, Icemaker, Oven - Self Cleaning, Oven/Range - Gas, Stainless Steel Appliances, Refrigerator, Range Hood, Washer, Water Heater
Heat Source Natural Gas
Laundry Upper Floor
Exterior
Parking Features Garage Door Opener, Inside Access
Garage Spaces 2.0
Amenities Available Bike Trail, Common Grounds, Community Center, Fitness Center, Jog/Walk Path, Pool - Outdoor, Swimming Pool
Water Access N
Roof Type Architectural Shingle,Composite
Accessibility None
Attached Garage 2
Total Parking Spaces 2
Garage Y
Building
Lot Description Corner, PUD
Story 3
Foundation Slab
Sewer Public Sewer
Water Public
Architectural Style Colonial, Contemporary
Level or Stories 3
Additional Building Above Grade, Below Grade
Structure Type 9'+ Ceilings,Dry Wall
New Construction N
Schools
School District Frederick County Public Schools
Others
HOA Fee Include Common Area Maintenance,Pool(s),Trash,Recreation Facility,Management,Lawn Maintenance,Lawn Care Side,Lawn Care Rear,Lawn Care Front
Senior Community No
Tax ID 1101598041
Ownership Fee Simple
SqFt Source Assessor
Security Features Smoke Detector,Sprinkler System - Indoor
Acceptable Financing Cash, Conventional, FHA, VA
Listing Terms Cash, Conventional, FHA, VA
Financing Cash,Conventional,FHA,VA
Special Listing Condition Standard
Read Less
Want to know what your home might be worth? Contact us for a FREE valuation!

Our team is ready to help you sell your home for the highest possible price ASAP

Bought with Mark D Smith • RE/MAX Realty Group
GET MORE INFORMATION





