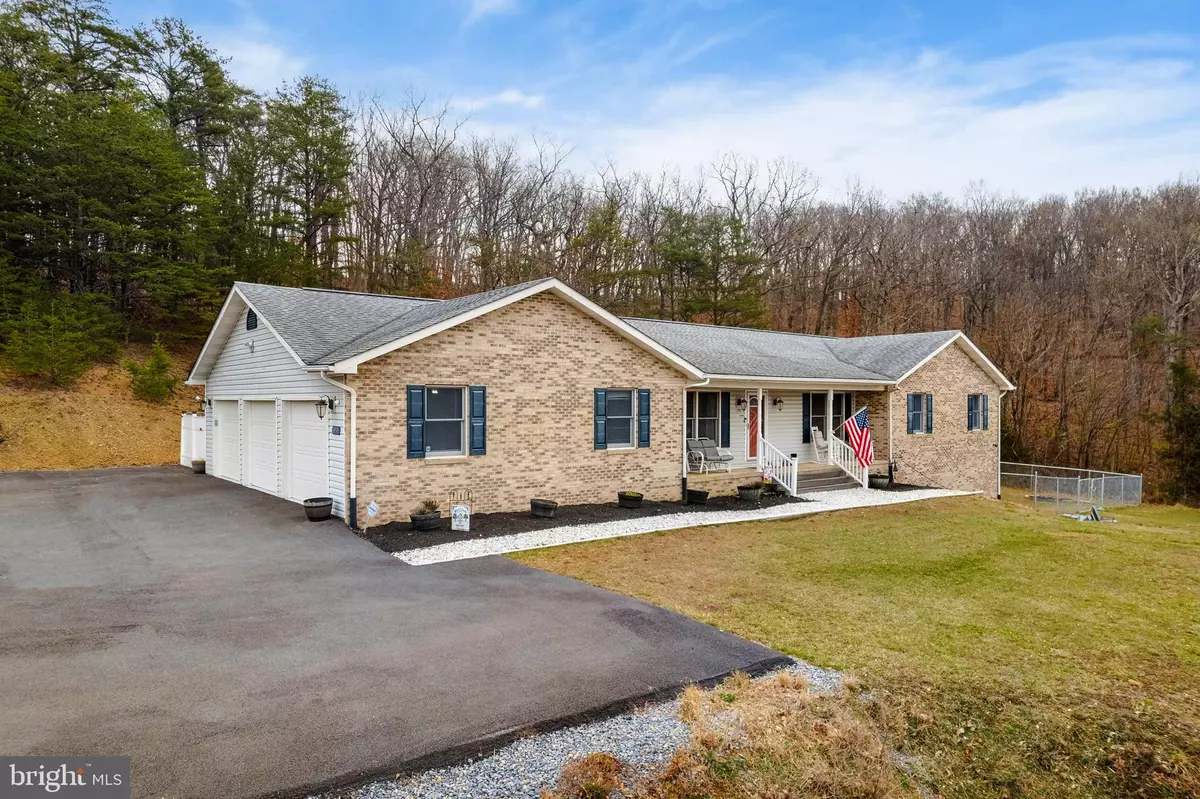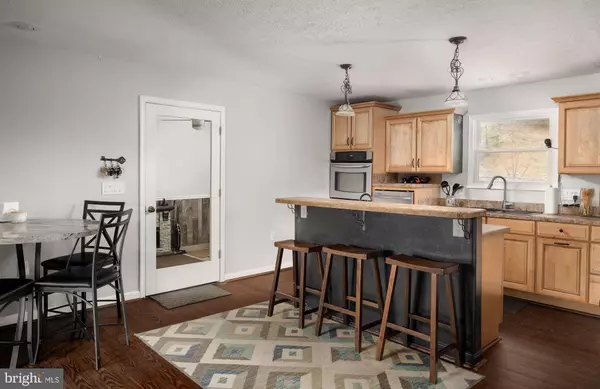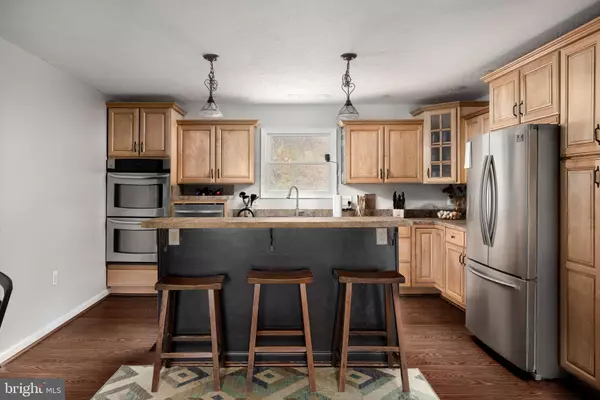$500,000
$499,000
0.2%For more information regarding the value of a property, please contact us for a free consultation.
3931 N FREDERICK PIKE Winchester, VA 22603
3 Beds
2 Baths
3,420 SqFt
Key Details
Sold Price $500,000
Property Type Single Family Home
Sub Type Detached
Listing Status Sold
Purchase Type For Sale
Square Footage 3,420 sqft
Price per Sqft $146
Subdivision None Available
MLS Listing ID VAFV2011318
Sold Date 03/31/23
Style Ranch/Rambler
Bedrooms 3
Full Baths 2
HOA Y/N N
Abv Grd Liv Area 2,220
Originating Board BRIGHT
Year Built 2004
Annual Tax Amount $1,982
Tax Year 2022
Lot Size 3.300 Acres
Acres 3.3
Property Description
Three plus Unrestricted Acre Country living on the Scenic side of Frederick County! Beautiful Custom-built Ranch house just outside of Winchester. Spacious Kitchen includes Breakfast bar, Upgraded cabinetry, Stainless steel appliances. French door refrigerator recently replaced dishwasher, large stove, plus designer touches! Sun-bathed dining area, down the hall French doors open to the office/den or music room. Recently upgraded projector and surround sound Theatre Room ready for Family night at the Movies, great for Entertaining! Comfortable Primary and secondary bedrooms all on main level! The Sellers have put All new wood flooring on the Main level as well as New Carpet. The Primary En Suite is Spacious with a Spa like Bathroom and large walk in closet. The additional Bedrooms are good size with ample closet space. Full Hall Bath, Laundry/Mud Room, and Oversized 3 Car Garage. Lower level has Open finished space and Custom bar, Galvanized metal modern ceiling, extra room that could be a den and/or game room. Sellers have just refreshed the garage floors w epoxy, added a paved driveway, fencing and more! Bring your chickens and animals, there is room for everyone here! The lot is private, with some Wooded acreage, some flat, grassy field areas too. Septic has been pumped, HVAC and Garage Door openers have been serviced. There are 2 water heaters: 50 gallon for the bathrooms and a 40 gallon for kitchen and mudroom. The house has been built with some soundproofing, and interior walls are insulated. Awesome area below the front porch currently used as an air soft/pellet range, accessible from within the basement. There is an easement for billboards on the property. The floodlights are nice for security and paid for by the company that owns the easement. They also maintain that hilly area of grass. If you're looking for convenient, private, country living close to town, you've found it! Work from home! Comcast/Xfinity. Ring doorbell active. Septic is a 2-bedroom perc. Please do not drive on to the property without a confirmed appointment with your agent.
Location
State VA
County Frederick
Zoning RA
Rooms
Other Rooms Living Room, Dining Room, Primary Bedroom, Bedroom 2, Bedroom 3, Kitchen, Family Room, Den, Great Room, Laundry, Bathroom 2, Primary Bathroom
Basement Full
Main Level Bedrooms 3
Interior
Interior Features Attic, Ceiling Fan(s), Chair Railings, Entry Level Bedroom, Formal/Separate Dining Room, Kitchen - Island, Walk-in Closet(s), Water Treat System
Hot Water Electric
Heating Forced Air
Cooling Central A/C
Equipment Cooktop - Down Draft, Dishwasher, Dryer, Exhaust Fan, Microwave, Oven - Wall, Refrigerator, Stainless Steel Appliances, Washer, Water Conditioner - Owned, Water Heater, Oven - Double
Appliance Cooktop - Down Draft, Dishwasher, Dryer, Exhaust Fan, Microwave, Oven - Wall, Refrigerator, Stainless Steel Appliances, Washer, Water Conditioner - Owned, Water Heater, Oven - Double
Heat Source Oil
Laundry Main Floor
Exterior
Parking Features Additional Storage Area, Garage - Side Entry, Garage Door Opener, Inside Access, Oversized
Garage Spaces 3.0
Fence Chain Link
Utilities Available Cable TV Available, Phone Available
Water Access N
Roof Type Architectural Shingle
Accessibility None
Attached Garage 3
Total Parking Spaces 3
Garage Y
Building
Lot Description Backs to Trees, Partly Wooded, Private
Story 2
Foundation Permanent, Concrete Perimeter
Sewer On Site Septic
Water Well
Architectural Style Ranch/Rambler
Level or Stories 2
Additional Building Above Grade, Below Grade
New Construction N
Schools
Elementary Schools Gainesboro
Middle Schools Frederick County
High Schools James Wood
School District Frederick County Public Schools
Others
Senior Community No
Tax ID 30 A 164
Ownership Fee Simple
SqFt Source Estimated
Acceptable Financing Cash, Conventional, FHA, USDA, VA
Listing Terms Cash, Conventional, FHA, USDA, VA
Financing Cash,Conventional,FHA,USDA,VA
Special Listing Condition Standard
Read Less
Want to know what your home might be worth? Contact us for a FREE valuation!

Our team is ready to help you sell your home for the highest possible price ASAP

Bought with David K Spence • ICON Real Estate, LLC
GET MORE INFORMATION





