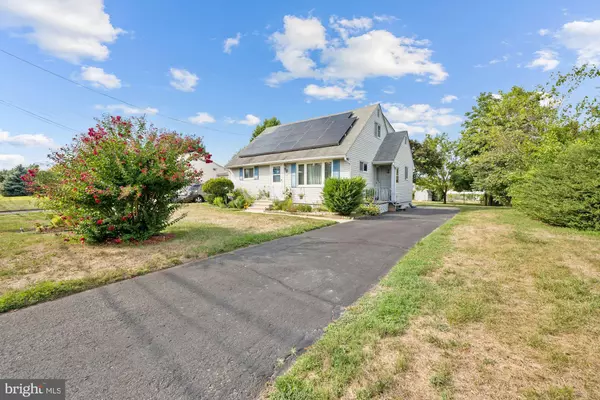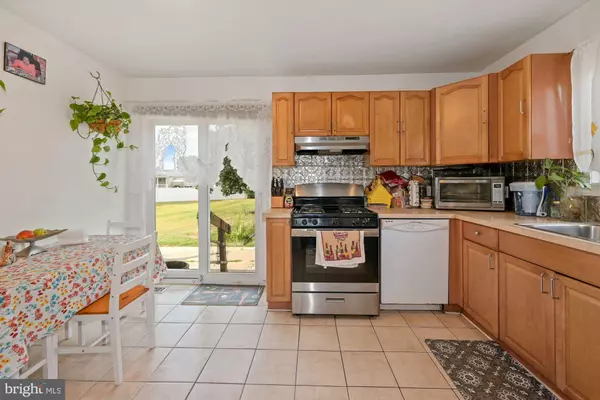$325,000
$321,121
1.2%For more information regarding the value of a property, please contact us for a free consultation.
257 CROSSWICKS RD Bordentown, NJ 08505
4 Beds
2 Baths
1,453 SqFt
Key Details
Sold Price $325,000
Property Type Single Family Home
Sub Type Detached
Listing Status Sold
Purchase Type For Sale
Square Footage 1,453 sqft
Price per Sqft $223
Subdivision Bossert Estates
MLS Listing ID NJBL2031282
Sold Date 04/05/23
Style Cape Cod
Bedrooms 4
Full Baths 2
HOA Y/N N
Abv Grd Liv Area 1,453
Originating Board BRIGHT
Year Built 1955
Annual Tax Amount $5,787
Tax Year 2022
Lot Dimensions 65.00 x 175.20
Property Description
BACK ON MARKET - Buyers got cold feet. Their loss is your gain!!! Excellent location - school bus pick up in front of the home- beautiful walking trails across the road- Seller's completed some upgrades throughout the holiday season!!*BRING YOUR BEST OFFER*SELLERS ARE MOTIVATED - WITH AN ACCEPTABLE OFFER, SELLERS WILL PAY UP TO $1,000 TOWARDS BUYERS CLOSING COSTS! Welcome home to 257 Crosswicks Rd! We think this charming Cape Cod is pretty special as it exudes plenty of charm and personality. This cozy Cape Cod offers an eat in kitchen, large family room for entertaining, 4 spacious bedrooms and 2 full bathrooms; there is also a cedar closet on the second floor along with ample storage space. Did we mention the full basement??? The full basement offers high ceilings and is awaiting that special touch to add an overabundance of living space - the potential is endless!!!
This beautifully maintained home sits on a large lot for plenty of backyard fun!
Bring your imagination and make this home your own. This home is being sold strictly AS IS - sellers will not make any repairs and are looking for a hassle-free closing. 24 hour notice for showings - please contact listing agent.
Location
State NJ
County Burlington
Area Bordentown Twp (20304)
Zoning RESIDENTIAL
Rooms
Basement Full, Sump Pump
Main Level Bedrooms 2
Interior
Interior Features Attic/House Fan, Cedar Closet(s), Floor Plan - Traditional, Kitchen - Eat-In
Hot Water Natural Gas
Heating Forced Air
Cooling Central A/C
Equipment Dishwasher, Dryer, Oven/Range - Gas, Washer, Stainless Steel Appliances, Refrigerator, Extra Refrigerator/Freezer, Water Heater
Fireplace N
Appliance Dishwasher, Dryer, Oven/Range - Gas, Washer, Stainless Steel Appliances, Refrigerator, Extra Refrigerator/Freezer, Water Heater
Heat Source Natural Gas
Laundry Basement
Exterior
Exterior Feature Patio(s)
Utilities Available Natural Gas Available, Sewer Available, Water Available
Water Access N
View Garden/Lawn
Roof Type Shingle
Accessibility Level Entry - Main
Porch Patio(s)
Garage N
Building
Lot Description Irregular, Rear Yard
Story 3
Foundation Block
Sewer Public Sewer
Water Public
Architectural Style Cape Cod
Level or Stories 3
Additional Building Above Grade, Below Grade
New Construction N
Schools
School District Bordentown Regional School District
Others
Senior Community No
Tax ID 04-00089-00002
Ownership Fee Simple
SqFt Source Assessor
Acceptable Financing Cash, Conventional, FHA
Listing Terms Cash, Conventional, FHA
Financing Cash,Conventional,FHA
Special Listing Condition Standard
Read Less
Want to know what your home might be worth? Contact us for a FREE valuation!

Our team is ready to help you sell your home for the highest possible price ASAP

Bought with Jeanette Belger • EXP Realty, LLC
GET MORE INFORMATION





