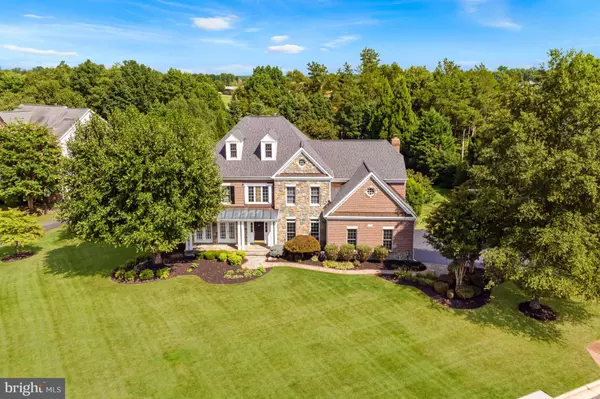$1,145,000
$1,199,900
4.6%For more information regarding the value of a property, please contact us for a free consultation.
13010 DANE VALLEY CT Haymarket, VA 20169
4 Beds
5 Baths
5,989 SqFt
Key Details
Sold Price $1,145,000
Property Type Single Family Home
Sub Type Detached
Listing Status Sold
Purchase Type For Sale
Square Footage 5,989 sqft
Price per Sqft $191
Subdivision Piedmont
MLS Listing ID VAPW2045260
Sold Date 04/07/23
Style Colonial
Bedrooms 4
Full Baths 4
Half Baths 1
HOA Fees $180/mo
HOA Y/N Y
Abv Grd Liv Area 4,338
Originating Board BRIGHT
Year Built 2002
Annual Tax Amount $9,899
Tax Year 2022
Lot Size 0.832 Acres
Acres 0.83
Property Description
Spectacular brick and stone estate home sited on a premium 0.83 acre lot, surrounded by mature trees and tucked away on a cul-de-sac deep within the premier gated community of Piedmont. This Winchester Homes Belmont model offers exceptional curb appeal with a winding flagstone walkway leading to the flagstone covered front porch. An inviting two-story foyer with an appealing curved staircase sets the tone, as the main level flows seamlessly from room to room. The newly finished hand-stained solid hardwood floors adorn the entire main level along with neutral modern tones and many windows welcoming natural lighting and offering a beautiful view.
The incredible gourmet kitchen boasts a complete top to bottom makeover! Brand new quartz countertops, freshly refinished cabinets, and a full quartz backsplash, coupled with the massive center island including a gas cooktop and prep sink, and top of the line stainless steel appliances - the kitchen is truly a chef's delight. Complete with the adjoining breakfast room leading to the impressive family room which has a soaring vaulted ceiling, a gas fireplace and atrium windows - the layout offers the perfect setting to host and entertain.
Upstairs you will find the massive primary suite, complete with a sitting area, two spacious walk-in closets, and a luxury bathroom. The secondary bedrooms are a nice size as well and offer ample closet space. Two of the bedrooms share a jack-and-jill bathroom and the fourth bedroom is a princess suite with a private full bath. The fully finished basement extends the living and entertaining areas of this impressive home. The oversized recreation room contains a wet bar and game room, adjacent to a fully equipped home theater and den perfect for a gym or a guest suite.
Enjoy this five-star resort lifestyle in the coveted community of Piedmont. Two outdoor pools and an indoor pool, a fitness center, tennis and pickleball courts, 24-hour security, award winning 18-hole golf course and much more! Easy access to commuter routes, and close to Old Town Haymarket, shops, dining and entertainment!
Location
State VA
County Prince William
Zoning PMR
Rooms
Other Rooms Living Room, Dining Room, Primary Bedroom, Bedroom 2, Bedroom 3, Bedroom 4, Kitchen, Family Room, Den, Foyer, Breakfast Room, Laundry, Office, Recreation Room, Media Room, Primary Bathroom
Basement Fully Finished, Walkout Stairs
Interior
Interior Features Breakfast Area, Built-Ins, Carpet, Crown Moldings, Curved Staircase, Family Room Off Kitchen, Floor Plan - Open, Formal/Separate Dining Room, Kitchen - Gourmet, Kitchen - Island, Pantry, Primary Bath(s), Recessed Lighting, Soaking Tub, Upgraded Countertops, Walk-in Closet(s), Wet/Dry Bar, Wood Floors
Hot Water Natural Gas
Heating Forced Air, Zoned
Cooling Central A/C, Ceiling Fan(s), Zoned
Flooring Carpet, Ceramic Tile, Hardwood
Fireplaces Number 1
Fireplaces Type Mantel(s), Gas/Propane
Equipment Refrigerator, Microwave, Icemaker, Oven - Double, Oven - Wall, Dishwasher, Cooktop, Stainless Steel Appliances, Washer, Dryer, Disposal
Fireplace Y
Window Features Double Hung,Double Pane,Insulated,Transom
Appliance Refrigerator, Microwave, Icemaker, Oven - Double, Oven - Wall, Dishwasher, Cooktop, Stainless Steel Appliances, Washer, Dryer, Disposal
Heat Source Natural Gas
Laundry Main Floor
Exterior
Exterior Feature Porch(es), Deck(s)
Parking Features Garage - Side Entry, Garage Door Opener
Garage Spaces 6.0
Amenities Available Basketball Courts, Bike Trail, Club House, Common Grounds, Community Center, Exercise Room, Fitness Center, Game Room, Gated Community, Golf Course Membership Available, Jog/Walk Path, Party Room, Picnic Area, Pool - Indoor, Pool - Outdoor, Recreational Center, Security, Tennis Courts, Tot Lots/Playground
Water Access N
View Trees/Woods
Roof Type Architectural Shingle
Accessibility None
Porch Porch(es), Deck(s)
Attached Garage 3
Total Parking Spaces 6
Garage Y
Building
Lot Description Cul-de-sac, Backs to Trees, Corner, Level
Story 3
Foundation Concrete Perimeter, Slab
Sewer Public Sewer
Water Public
Architectural Style Colonial
Level or Stories 3
Additional Building Above Grade, Below Grade
Structure Type 9'+ Ceilings,Cathedral Ceilings
New Construction N
Schools
Elementary Schools Mountain View
Middle Schools Bull Run
High Schools Battlefield
School District Prince William County Public Schools
Others
HOA Fee Include Common Area Maintenance,Management,Pool(s),Recreation Facility,Reserve Funds,Security Gate,Snow Removal,Trash
Senior Community No
Tax ID 7398-63-6176
Ownership Fee Simple
SqFt Source Assessor
Special Listing Condition Standard
Read Less
Want to know what your home might be worth? Contact us for a FREE valuation!

Our team is ready to help you sell your home for the highest possible price ASAP

Bought with JoAnn Kennel • RE/MAX Allegiance
GET MORE INFORMATION





