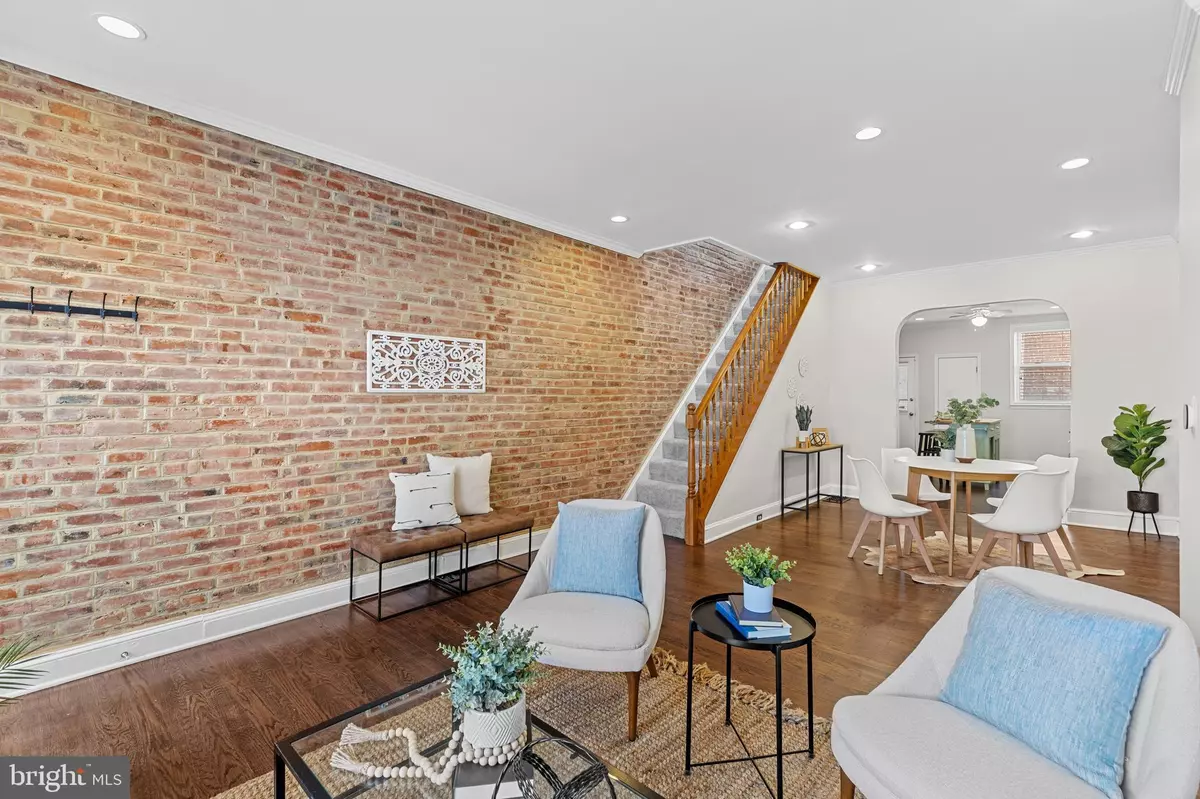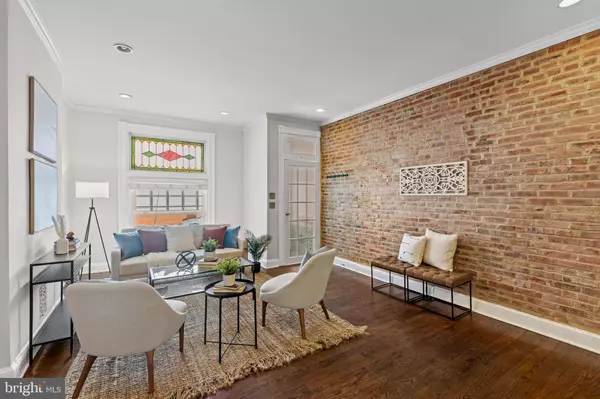$330,000
$330,000
For more information regarding the value of a property, please contact us for a free consultation.
146 ELLWOOD AVE S Baltimore, MD 21224
3 Beds
2 Baths
1,954 SqFt
Key Details
Sold Price $330,000
Property Type Townhouse
Sub Type Interior Row/Townhouse
Listing Status Sold
Purchase Type For Sale
Square Footage 1,954 sqft
Price per Sqft $168
Subdivision Patterson Park
MLS Listing ID MDBA2078740
Sold Date 04/14/23
Style Federal
Bedrooms 3
Full Baths 2
HOA Y/N N
Abv Grd Liv Area 1,354
Originating Board BRIGHT
Year Built 1906
Annual Tax Amount $5,519
Tax Year 2019
Lot Size 1,742 Sqft
Acres 0.04
Property Description
**OFFERS DUE 3/17 5PM** Charming Patterson Park (WIDE) Home! The sun soaked living room is bright and inviting with exposed brick and hardwood floors cascading throughout leading into the dining space. Oversized kitchen area with island, newer S/S appliances, loads of cabinet space, and access to the rear patio to relax and entertain. Upstairs features a massive primary bedroom complete with wide windows, seating bench, and large closet w/ built in. The full bathroom features a dual vanity with double sinks, a scintillating skylight, shower stall, and a classic clawfoot tub. The second spacious bedroom is across the hall w/ generous closet space. Finished walk-out basement has tall ceilings and can be used as a bedroom or a great den/second living space. Another full bathroom as well as utilities and laundry units complete the area. A stones throw (literally) from Patterson Park and convenient proximity to commuter routes 895,83,95, Fells Point Restaurant and Shops, Canton Crossing, and much more makes this house a perfect fit for anyone looking to call Baltimore home.
Location
State MD
County Baltimore City
Zoning R-8
Rooms
Basement Fully Finished, Improved, Interior Access, Outside Entrance, Windows
Interior
Interior Features Ceiling Fan(s), Built-Ins, Carpet, Crown Moldings, Dining Area, Floor Plan - Open, Kitchen - Eat-In, Kitchen - Island, Recessed Lighting, Skylight(s), Soaking Tub, Upgraded Countertops, Walk-in Closet(s), Wood Floors, Stall Shower, Kitchen - Country
Hot Water Natural Gas
Heating Forced Air
Cooling Central A/C
Flooring Hardwood, Carpet
Equipment Built-In Microwave, Built-In Range, Disposal, Dryer, Energy Efficient Appliances, Oven - Single, Refrigerator, Stainless Steel Appliances, Washer, Water Heater
Window Features Screens,Skylights
Appliance Built-In Microwave, Built-In Range, Disposal, Dryer, Energy Efficient Appliances, Oven - Single, Refrigerator, Stainless Steel Appliances, Washer, Water Heater
Heat Source Natural Gas
Exterior
Exterior Feature Patio(s)
Water Access N
Accessibility None
Porch Patio(s)
Garage N
Building
Story 3
Foundation Brick/Mortar
Sewer Public Sewer
Water Public
Architectural Style Federal
Level or Stories 3
Additional Building Above Grade, Below Grade
New Construction N
Schools
School District Baltimore City Public Schools
Others
Senior Community No
Tax ID 0301141751 037
Ownership Fee Simple
SqFt Source Estimated
Special Listing Condition Standard
Read Less
Want to know what your home might be worth? Contact us for a FREE valuation!

Our team is ready to help you sell your home for the highest possible price ASAP

Bought with Bryan G Schafer • Next Step Realty
GET MORE INFORMATION





