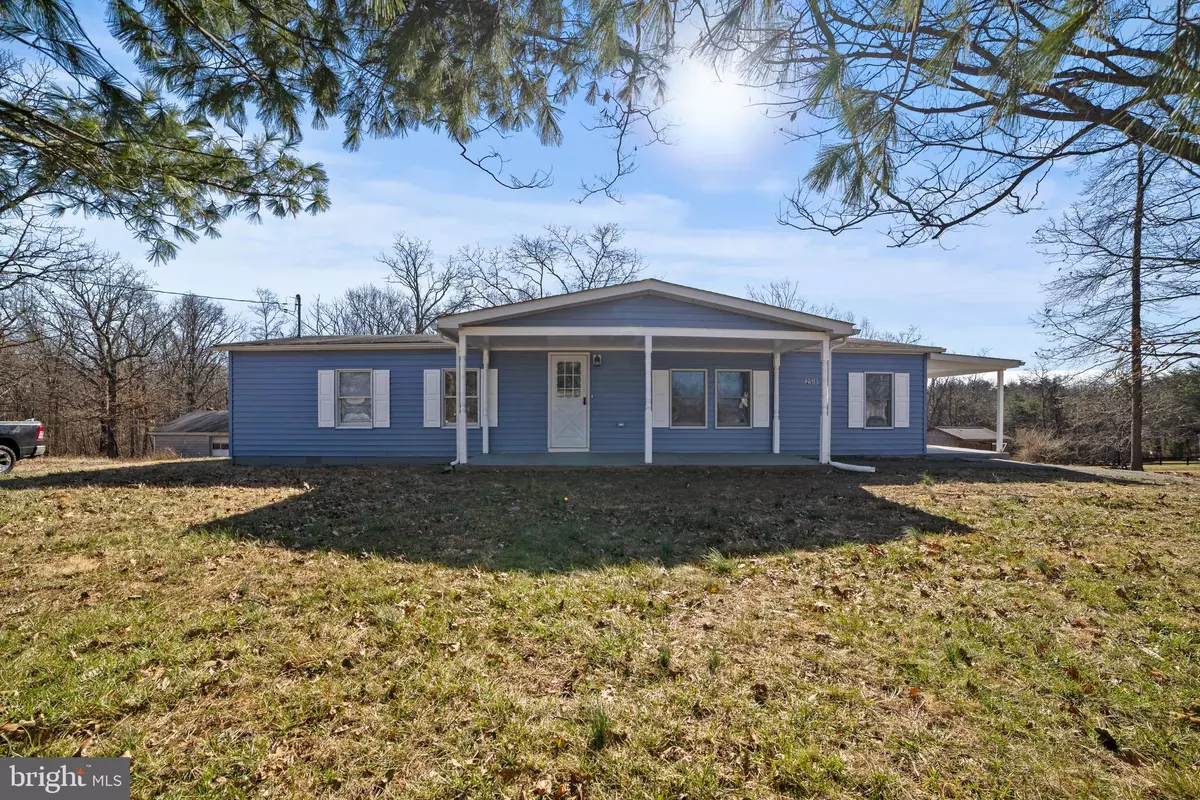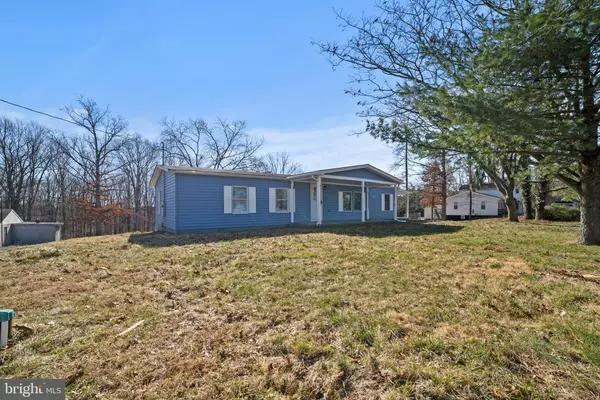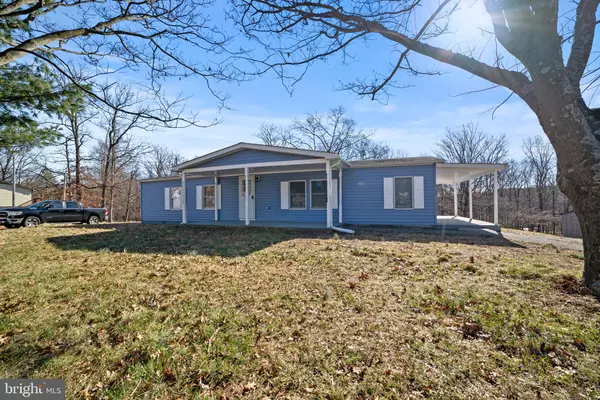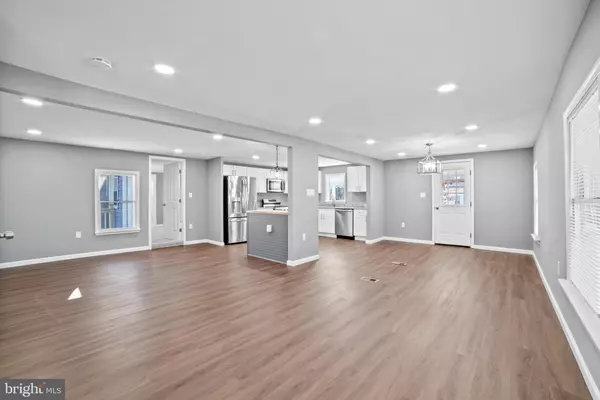$390,000
$390,000
For more information regarding the value of a property, please contact us for a free consultation.
258 OLD BETHEL CHURCH RD Winchester, VA 22603
4 Beds
3 Baths
1,988 SqFt
Key Details
Sold Price $390,000
Property Type Single Family Home
Sub Type Detached
Listing Status Sold
Purchase Type For Sale
Square Footage 1,988 sqft
Price per Sqft $196
Subdivision None Available
MLS Listing ID VAFV2011198
Sold Date 04/13/23
Style Ranch/Rambler
Bedrooms 4
Full Baths 3
HOA Y/N N
Abv Grd Liv Area 1,988
Originating Board BRIGHT
Year Built 1969
Annual Tax Amount $1,164
Tax Year 2022
Lot Size 0.500 Acres
Acres 0.5
Property Description
Welcome to 258 Old Bethel Church Rd! This beautiful 4-bedroom, 3-bathroom property boasts an open floor plan with stunning renovations throughout! Each of the 4 bedrooms features a walk-in closet, 2 of the bedrooms have full baths. The primary bedroom has a stunning bathroom with a spacious shower, and a huge walk-in closet! The shared hallway bathroom is freshly renovated as well. The interior of the home has been completely refreshed with new laminate floors, fresh paint, and new recessed lights. The kitchen has been updated with new stainless steel appliances, granite countertops, and a granite kitchen island (butcher block will be replaced), making it the perfect space for cooking and entertaining. The exterior of the home is just as impressive, with a new driveway, new exterior deck and spacious front patio, perfect for outdoor living and enjoying the beautiful weather. You'll love the new heat pump and AC unit, ensuring that your home is comfortable year-round. Fantastically located only minutes from a Wal-Mart super center, dining, shopping, entertainment, and more! This home has it all and is move-in ready, so don't miss out on the opportunity to make it yours. Schedule a showing today and experience the beauty of this property for yourself!
Location
State VA
County Frederick
Zoning RA
Rooms
Main Level Bedrooms 4
Interior
Interior Features Combination Dining/Living, Entry Level Bedroom, Family Room Off Kitchen, Floor Plan - Open, Kitchen - Island, Primary Bath(s), Recessed Lighting, Upgraded Countertops, Walk-in Closet(s)
Hot Water Electric
Heating Heat Pump(s)
Cooling Central A/C
Flooring Laminated
Equipment Built-In Microwave, Dishwasher, Washer, Dryer, Disposal
Appliance Built-In Microwave, Dishwasher, Washer, Dryer, Disposal
Heat Source Electric, Natural Gas Available
Laundry Hookup
Exterior
Water Access N
Accessibility None
Garage N
Building
Story 1
Foundation Block, Other
Sewer On Site Septic, Septic Exists
Water Private, Well
Architectural Style Ranch/Rambler
Level or Stories 1
Additional Building Above Grade
New Construction N
Schools
School District Frederick County Public Schools
Others
Senior Community No
Tax ID 41 6 2 4
Ownership Fee Simple
SqFt Source Estimated
Acceptable Financing Cash, Conventional, FHA, VA, Other
Listing Terms Cash, Conventional, FHA, VA, Other
Financing Cash,Conventional,FHA,VA,Other
Special Listing Condition Standard
Read Less
Want to know what your home might be worth? Contact us for a FREE valuation!

Our team is ready to help you sell your home for the highest possible price ASAP

Bought with Jason Cheperdak • Samson Properties
GET MORE INFORMATION





