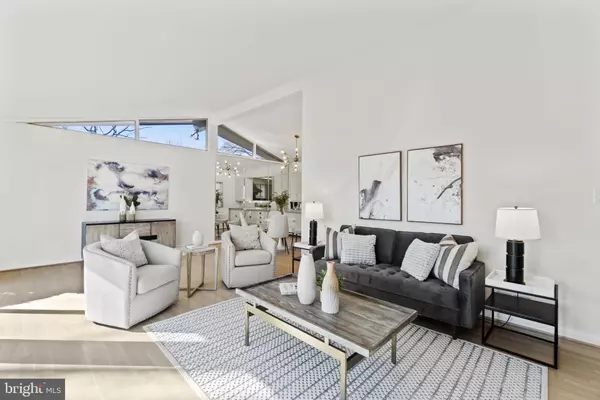$1,745,000
$1,775,000
1.7%For more information regarding the value of a property, please contact us for a free consultation.
4808 GRANTHAM AVE Chevy Chase, MD 20815
4 Beds
3 Baths
2,419 SqFt
Key Details
Sold Price $1,745,000
Property Type Single Family Home
Sub Type Detached
Listing Status Sold
Purchase Type For Sale
Square Footage 2,419 sqft
Price per Sqft $721
Subdivision Somerset
MLS Listing ID MDMC2085044
Sold Date 04/19/23
Style Mid-Century Modern
Bedrooms 4
Full Baths 3
HOA Y/N N
Abv Grd Liv Area 2,419
Originating Board BRIGHT
Year Built 1957
Annual Tax Amount $15,627
Tax Year 2022
Lot Size 7,215 Sqft
Acres 0.17
Property Description
Imagine enjoying a quiet morning drinking your coffee in the privacy of your secluded backyard. Welcome home to 4808 Grantham Ave in the beautiful town of Somerset! This gorgeous 4 bedroom, 3 bathroom mid-century modern split-level home is complete with a spacious newly updated kitchen, two large living rooms, and a secluded backyard - perfect for hosting or relaxing!
The living room, with its dramatic vaulted ceilings and handsome floor to ceiling stone fireplace walks out onto a huge, private slate patio. On the upper level, you'll find 3 bedrooms and 2 bathrooms. On the lower level, you'll find a second bedroom + bathroom and an expansive second living room with a second fireplace – great for watching movies or having a game night. This leads to a sunroom with slate floors and period built-ins, great for a home office or study space!
Enjoy the home as is or add a customized third level. The options are endless!
Don't miss this rare opportunity to live in the neighborhood of Somerset – to include use of the community pool, tennis and basketball courts! You will be in walking distance to restaurants and shopping at Bethesda Row and Downtown Chevy Chase, as well as the Friendship Heights & Bethesda metro stations. There is easy access to the Capital Crescent Trail. The location can't be beat.
Schedule a time to see this house now - this home is one not to miss!
Location
State MD
County Montgomery
Zoning R60
Rooms
Basement Improved, Shelving
Main Level Bedrooms 3
Interior
Hot Water Natural Gas
Heating Central
Cooling Central A/C
Flooring Wood
Fireplaces Number 2
Fireplace Y
Heat Source Natural Gas
Laundry Has Laundry
Exterior
Water Access N
Accessibility 2+ Access Exits
Garage N
Building
Story 2
Foundation Concrete Perimeter, Slab
Sewer Public Sewer
Water Public
Architectural Style Mid-Century Modern
Level or Stories 2
Additional Building Above Grade, Below Grade
New Construction N
Schools
Elementary Schools Somerset
Middle Schools Westland
High Schools Bethesda-Chevy Chase
School District Montgomery County Public Schools
Others
Senior Community No
Tax ID 160700536673
Ownership Fee Simple
SqFt Source Assessor
Acceptable Financing Cash, Conventional, FHA
Horse Property N
Listing Terms Cash, Conventional, FHA
Financing Cash,Conventional,FHA
Special Listing Condition Standard
Read Less
Want to know what your home might be worth? Contact us for a FREE valuation!

Our team is ready to help you sell your home for the highest possible price ASAP

Bought with Ellen Grant • Compass
GET MORE INFORMATION




