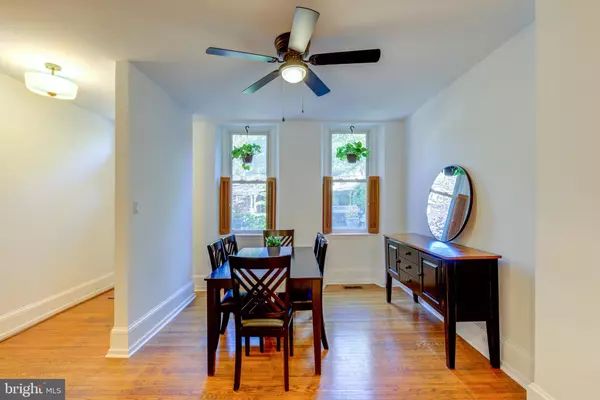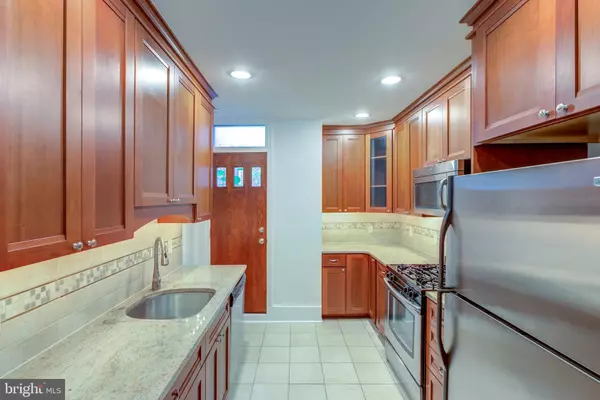$480,000
$485,000
1.0%For more information regarding the value of a property, please contact us for a free consultation.
418 S 43RD ST Philadelphia, PA 19104
3 Beds
1 Bath
1,320 SqFt
Key Details
Sold Price $480,000
Property Type Townhouse
Sub Type Interior Row/Townhouse
Listing Status Sold
Purchase Type For Sale
Square Footage 1,320 sqft
Price per Sqft $363
Subdivision Spruce Hill
MLS Listing ID PAPH2168884
Sold Date 04/21/23
Style Traditional
Bedrooms 3
Full Baths 1
HOA Y/N N
Abv Grd Liv Area 1,320
Originating Board BRIGHT
Year Built 1930
Annual Tax Amount $4,249
Tax Year 2023
Lot Size 1,335 Sqft
Acres 0.03
Lot Dimensions 16.00 x 83.00
Property Description
Welcome to 418 S 43rd Street! This adorable row home is located on a tree lined street in the Spruce Hill neighborhood, within the Penn Alexander School catchment area. Walking into this 3 bed, 1 bath home you'll notice this is not your typical layout. Designed by a former owner, architect, the first floor layout has been reworked to have the dining area open to a renovated kitchen. In the rear of the house, you'll find the large living room with windows, closet, and enough room to add a half bath, if so desired. The dining area receives lots of natural light from two oversized front windows, and has plenty of room for a 6-piece dining set. The kitchen is equipped with recessed lighting, granite countertops, walnut color Kraftmaid cabinetry, a stainless steel appliance package with gas stove, and a ceramic tile backsplash. The spacious living room features dental crown molding, wood beams, two ceiling fans, and space to fit a large sectional, making it the perfect area to relax in. The sliding back door off of the living room leads to the backyard with a hardscape patio and raised wood deck. This private green space has room for a grill and an outdoor dining set. Enjoy summer nights out here hosting barbecues and taking in fresh air. Upstairs, the primary bedroom features two large windows, a double closet, a ceiling fan, and space to fit a king-sized bed. The rear, second bedroom has a double closet, ceiling fan, room to fit a king-sized bed, and is home to a laundry closet with a stacked washer and dryer. The third bedroom has a double closet, ceiling fan, and space for a full-sized bed. The full bath features a tub shower, a single vanity, and ceramic tile flooring. Downstairs, the unfinished basement has plenty of room for storage. This home is in a great location with access to lots of amenities! Clark Park is only a block away, with walking trails, playgrounds, basketball courts, and frequent community events like festivals and craft fairs. This location is easy access to the Market-Frankford Line at 40th St Station and Light Rail at Baltimore Ave and 43rd. With The University of Pennsylvania and Drexel University just a 20 minute walk away, and lots of nearby restaurants such as Green Line Cafe, Loco Pez, Clarkville, and Renata's Kitchen, this home is a must-see!
Location
State PA
County Philadelphia
Area 19104 (19104)
Zoning RSA5
Rooms
Basement Unfinished, Full
Interior
Hot Water Natural Gas
Heating Forced Air
Cooling Central A/C
Flooring Hardwood
Equipment Washer/Dryer Stacked, Refrigerator, Built-In Range, Built-In Microwave, Dishwasher
Fireplace N
Appliance Washer/Dryer Stacked, Refrigerator, Built-In Range, Built-In Microwave, Dishwasher
Heat Source Natural Gas
Laundry Upper Floor
Exterior
Water Access N
Roof Type Flat
Accessibility None
Garage N
Building
Story 2
Foundation Stone
Sewer Public Sewer
Water Public
Architectural Style Traditional
Level or Stories 2
Additional Building Above Grade, Below Grade
New Construction N
Schools
Elementary Schools Penn Alexander School
School District The School District Of Philadelphia
Others
Senior Community No
Tax ID 272118700
Ownership Fee Simple
SqFt Source Assessor
Acceptable Financing Cash, Conventional
Listing Terms Cash, Conventional
Financing Cash,Conventional
Special Listing Condition Standard
Read Less
Want to know what your home might be worth? Contact us for a FREE valuation!

Our team is ready to help you sell your home for the highest possible price ASAP

Bought with Carrie S Waterman • Compass RE
GET MORE INFORMATION





