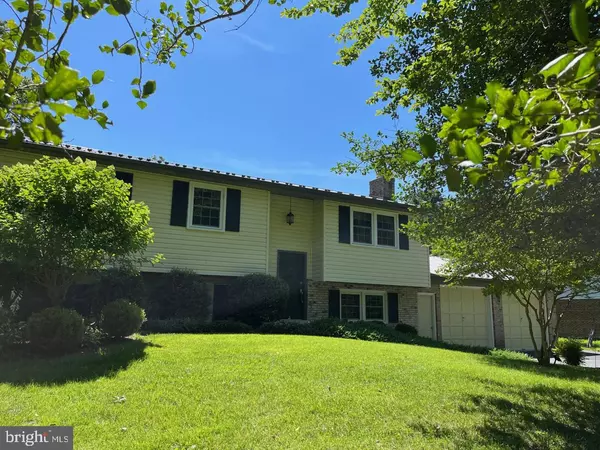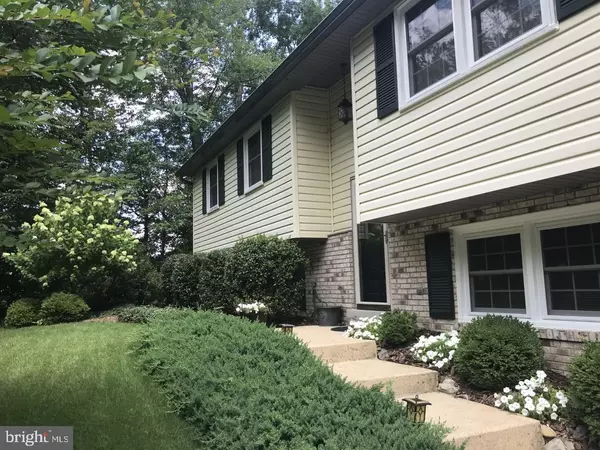$440,000
$439,900
For more information regarding the value of a property, please contact us for a free consultation.
30190 BACH DR Charlotte Hall, MD 20622
4 Beds
3 Baths
2,470 SqFt
Key Details
Sold Price $440,000
Property Type Single Family Home
Sub Type Detached
Listing Status Sold
Purchase Type For Sale
Square Footage 2,470 sqft
Price per Sqft $178
Subdivision Melody Acres
MLS Listing ID MDSM2008278
Sold Date 04/21/23
Style Split Foyer
Bedrooms 4
Full Baths 3
HOA Y/N N
Abv Grd Liv Area 2,470
Originating Board BRIGHT
Year Built 1975
Annual Tax Amount $2,732
Tax Year 2023
Lot Size 0.503 Acres
Acres 0.5
Property Description
NEW SEPTIC INSTALLED 9/9/2022! LOCATION LOCATION LOCATION!!!! In Charlotte Hall MD. 2430 SF. 4 bedroom 3 bath with living room, dining room, family room with fireplace. Sunroom and 2 car garage. "PRIDE IN OWNERSHIP SHOWS" Recent upgrades and custom features include: New eat-in kitchen with Amish made cabinets, granite counter tops, trendy deep farm sink, stainless steel appliances and large pantries. (one up & one down). All 3 bathrooms are tastefully remodeled with ceramic, new fixtures upgraded and vanities. All floors upstairs are solid hardwood. CHILL-OUT in the 16 X 20 sunroom with a glass of wine or sweet tea. SUNROOM BOASTS CATHEDRAL CEILINGS,FRENCH DOORS, OUTSIDE ENTRANCE, SKY LIGHTS, RECESSED LIGHTING AND SURROUND SOUND. MANY WINDOWS WHICH ALLOWS THE SUN RAYS TO SHINE IN AND UPGRADED CEILING FAN TO COOL YOU OFF!!! Fresh paint in all the bedrooms. Basement is fully improved with spacious family room with brick fireplace with a wood stove insert. Fully remodeled bath, large bedroom. laundry room with shelving and lots of room and extra storage. There is also an entrance to the oversized 2 car garage with 2 front garage doors and 1 rear garage door and pull down stairs to get to the attic. NEW METAL ROOF, 6 INCH GUTTER AND DOWN SPOUTS. Recent energy efficient thermal windows. As you enter the fenced, flat, professionally landscaped grounds you are greeted by blooming variety of plants, flowers, trees, shrubs, such as butterfly bushes, lilacs, hydrangeas, daylilies and MUCH MORE!!! A brick patio, 2 custom outbuildings and a paved driveway. NO HOA, WELL INSTALLED IN 2009. "CITY CLOSE AND COUNTRY QUIET"
Location
State MD
County Saint Marys
Zoning RNC
Rooms
Other Rooms Basement, Sun/Florida Room
Basement Fully Finished, Garage Access, Improved, Outside Entrance, Shelving
Main Level Bedrooms 3
Interior
Interior Features Ceiling Fan(s), Crown Moldings, Formal/Separate Dining Room, Kitchen - Eat-In, Recessed Lighting, Skylight(s), Upgraded Countertops, Window Treatments, Wood Floors, Stove - Wood
Hot Water Electric
Heating Forced Air
Cooling Central A/C
Fireplaces Number 1
Fireplaces Type Brick, Wood
Equipment Built-In Microwave, Dishwasher, Dryer, Icemaker, Refrigerator, Washer, Oven - Self Cleaning, Oven/Range - Electric, Range Hood, Stainless Steel Appliances
Fireplace Y
Appliance Built-In Microwave, Dishwasher, Dryer, Icemaker, Refrigerator, Washer, Oven - Self Cleaning, Oven/Range - Electric, Range Hood, Stainless Steel Appliances
Heat Source Oil
Exterior
Exterior Feature Patio(s)
Parking Features Basement Garage, Garage - Front Entry, Garage Door Opener, Inside Access
Garage Spaces 4.0
Fence Wood
Utilities Available Cable TV
Water Access N
Roof Type Metal
Street Surface Paved
Accessibility None
Porch Patio(s)
Road Frontage City/County
Attached Garage 2
Total Parking Spaces 4
Garage Y
Building
Lot Description Landscaping
Story 2
Foundation Block
Sewer Septic Exists
Water Well
Architectural Style Split Foyer
Level or Stories 2
Additional Building Above Grade
New Construction N
Schools
High Schools Chopticon
School District St. Mary'S County Public Schools
Others
Pets Allowed N
Senior Community No
Tax ID 1905000114
Ownership Fee Simple
SqFt Source Assessor
Acceptable Financing Cash, Conventional, FHA, Rural Development, VA
Listing Terms Cash, Conventional, FHA, Rural Development, VA
Financing Cash,Conventional,FHA,Rural Development,VA
Special Listing Condition Standard
Read Less
Want to know what your home might be worth? Contact us for a FREE valuation!

Our team is ready to help you sell your home for the highest possible price ASAP

Bought with C. Michele Rockhill • Long & Foster Real Estate, Inc.
GET MORE INFORMATION





