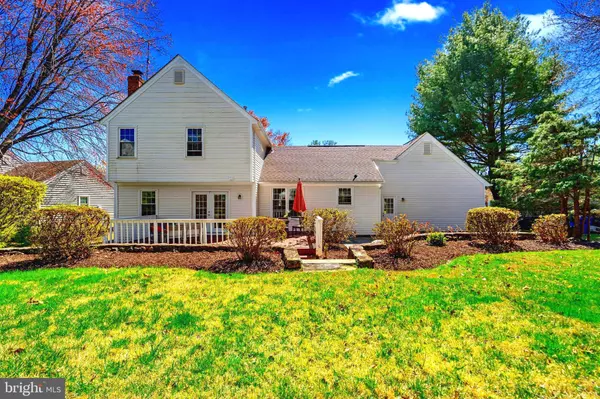$720,000
$699,995
2.9%For more information regarding the value of a property, please contact us for a free consultation.
2615 BAINBRIDGE LN Silver Spring, MD 20906
5 Beds
4 Baths
3,104 SqFt
Key Details
Sold Price $720,000
Property Type Single Family Home
Sub Type Detached
Listing Status Sold
Purchase Type For Sale
Square Footage 3,104 sqft
Price per Sqft $231
Subdivision Strathmore At Bel Pre
MLS Listing ID MDMC2086966
Sold Date 04/28/23
Style Colonial
Bedrooms 5
Full Baths 3
Half Baths 1
HOA Y/N N
Abv Grd Liv Area 2,132
Originating Board BRIGHT
Year Built 1984
Annual Tax Amount $6,055
Tax Year 2023
Lot Size 0.393 Acres
Acres 0.39
Property Description
Reviewing offers Monday at 10:00 AM. Welcome to this beautiful, bright , well maintained and spacious 5 bedroom, 3.5 bathroom home with oversized 2 car garage in popular Strathmore at Bel Pre!
Entertaining guest in your formal living room and dining room or outdoors in your amazing fully fenced backyard will be a delight all year round!
Cozy up near the fireplace in the family room right of the eat-in kitchen or step out to huge deck for outdoor cooking!
Enjoy home office /study area in the main level.
Upper level affords you the master suite with walk-in closet, 3 additional bedrooms and full bath.
Lower level has huge recreation room, spacious storage room, a guest room and full bathroom.
This community enjoys active civic association with quarterly news letter, tennis and pickleball courts, community pool and events throughout the summer,
convenient access to ICC, Glenmont metro and nearby shopping centers!
Come by and fall in love!
Location
State MD
County Montgomery
Zoning R90
Rooms
Basement Full
Interior
Hot Water Natural Gas
Heating Central
Cooling Central A/C
Fireplaces Number 1
Fireplace Y
Heat Source Natural Gas
Laundry Lower Floor
Exterior
Parking Features Garage - Front Entry, Garage - Rear Entry, Garage Door Opener
Garage Spaces 2.0
Water Access N
Accessibility None
Attached Garage 2
Total Parking Spaces 2
Garage Y
Building
Story 3
Foundation Block
Sewer Public Sewer
Water Public
Architectural Style Colonial
Level or Stories 3
Additional Building Above Grade, Below Grade
New Construction N
Schools
Elementary Schools Georgian Forest
Middle Schools Argyle
High Schools John F. Kennedy
School District Montgomery County Public Schools
Others
Pets Allowed Y
Senior Community No
Tax ID 161301455594
Ownership Fee Simple
SqFt Source Assessor
Acceptable Financing Conventional, Cash, FHA, VA
Listing Terms Conventional, Cash, FHA, VA
Financing Conventional,Cash,FHA,VA
Special Listing Condition Standard
Pets Allowed Cats OK, Dogs OK
Read Less
Want to know what your home might be worth? Contact us for a FREE valuation!

Our team is ready to help you sell your home for the highest possible price ASAP

Bought with Craig Fauver • Craig Fauver Real Estate
GET MORE INFORMATION





