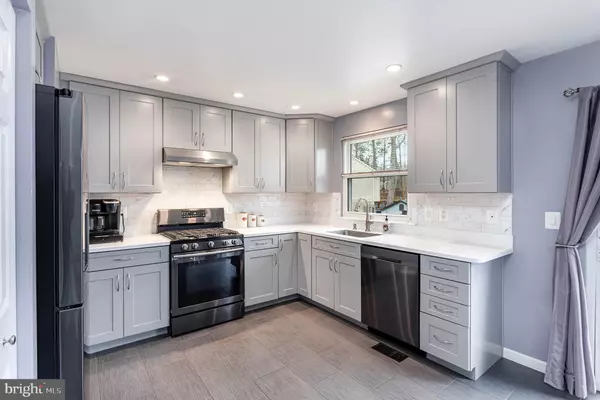$400,000
$379,900
5.3%For more information regarding the value of a property, please contact us for a free consultation.
7850 DERO DR Pasadena, MD 21122
3 Beds
2 Baths
1,964 SqFt
Key Details
Sold Price $400,000
Property Type Single Family Home
Sub Type Detached
Listing Status Sold
Purchase Type For Sale
Square Footage 1,964 sqft
Price per Sqft $203
Subdivision Sandy Oaks
MLS Listing ID MDAA2054872
Sold Date 05/03/23
Style Split Foyer
Bedrooms 3
Full Baths 2
HOA Y/N N
Abv Grd Liv Area 1,164
Originating Board BRIGHT
Year Built 1991
Annual Tax Amount $3,062
Tax Year 2022
Lot Size 7,639 Sqft
Acres 0.18
Property Description
MULTIPLE OFFERS RECEIVED. OFFER DEADLINE IS MARCH 13TH AT 5:00 P.M. Must See - Beautifully maintained 3 Bedroom, 2 Bathroom Home in Sandy Oaks! Experience the bright and open floor plan with almost 2,400 Sq. Ft. of Living Space . From the moment you drive up you will the notice the upgraded features this home has to offer. The beautiful exterior - stone facade and cedar impressions siding - is simply stunning! This upper level of this home offers three generous-sized bedrooms, a Gourmet Kitchen with granite countertops and stainless steel appliances, expansive deck, newer carpet, primary bedroom with ensuite and two closets, and so much more!! The lower level offers a generous size entertainment space with wet bar, full bath rough-in, laundry room, storage space and walk-out. Minutes from Annapolis, Baltimore, Washington D.C., & Fort Meade. Schedule an Appointment Today!!
Location
State MD
County Anne Arundel
Zoning RESIDENTIAL
Rooms
Basement Daylight, Full, Partially Finished, Rough Bath Plumb
Main Level Bedrooms 3
Interior
Interior Features Attic, Carpet, Ceiling Fan(s), Combination Kitchen/Dining, Kitchen - Eat-In, Tub Shower, Upgraded Countertops
Hot Water 60+ Gallon Tank
Heating Forced Air
Cooling Central A/C
Equipment Dishwasher, Disposal, Icemaker, Oven - Self Cleaning, Refrigerator, Stainless Steel Appliances
Fireplace N
Appliance Dishwasher, Disposal, Icemaker, Oven - Self Cleaning, Refrigerator, Stainless Steel Appliances
Heat Source Natural Gas
Laundry Basement, Hookup
Exterior
Garage Spaces 3.0
Utilities Available Natural Gas Available, Cable TV Available
Water Access N
Roof Type Architectural Shingle
Accessibility None
Total Parking Spaces 3
Garage N
Building
Story 2
Foundation Block
Sewer Public Sewer
Water Public
Architectural Style Split Foyer
Level or Stories 2
Additional Building Above Grade, Below Grade
New Construction N
Schools
School District Anne Arundel County Public Schools
Others
Senior Community No
Tax ID 020371690070674
Ownership Fee Simple
SqFt Source Assessor
Special Listing Condition Standard
Read Less
Want to know what your home might be worth? Contact us for a FREE valuation!

Our team is ready to help you sell your home for the highest possible price ASAP

Bought with Adam T Foote • Keller Williams Realty Centre
GET MORE INFORMATION





