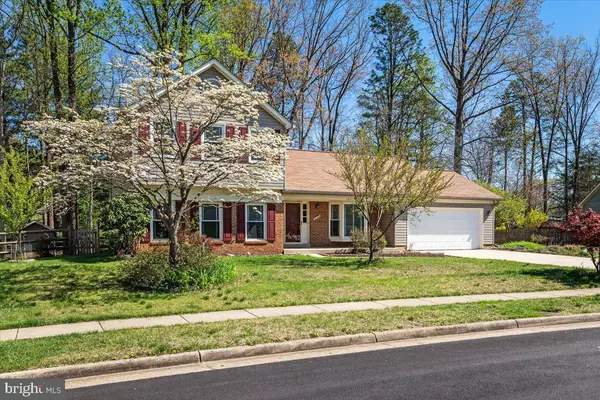$785,000
$699,000
12.3%For more information regarding the value of a property, please contact us for a free consultation.
9726 DELLFORD CT Burke, VA 22015
4 Beds
3 Baths
1,924 SqFt
Key Details
Sold Price $785,000
Property Type Single Family Home
Sub Type Detached
Listing Status Sold
Purchase Type For Sale
Square Footage 1,924 sqft
Price per Sqft $408
Subdivision Cherry Run
MLS Listing ID VAFX2115444
Sold Date 05/03/23
Style Split Level
Bedrooms 4
Full Baths 2
Half Baths 1
HOA Fees $2/ann
HOA Y/N Y
Abv Grd Liv Area 1,924
Originating Board BRIGHT
Year Built 1985
Annual Tax Amount $7,280
Tax Year 2022
Lot Size 10,603 Sqft
Acres 0.24
Property Description
Well maintained 2-level home in sought-after Cherry Run. This home's location is the perfect balance between a quiet, cul-de-sac location and close proximity to Fairfax County Parkway, shopping and dining. Enter through the spacious foyer which leads to the formal living room and dining room. Down the hall is an open floor plan that is perfect for family living as well as entertaining family and friends. The kitchen features granite countertops, plenty of storage and a peninsula which overlooks the dining area and the beautiful family room with brick fireplace. A bedroom, half bath and laundry room complete the main level. Upstairs are two secondary bedrooms that share a hall bath, and a light-filled master bedroom featuring double closets and an expansive attached bathroom with a large vanity and separate tub/shower combo and toilet room. The backyard is a true wooded oasis, with fruit trees and a large deck and a new fence surrounding the property. There is a tranquil walking path behind the house and Burke Lake Park is only 10 minutes away, with fishing, biking, boating, camping and many other outdoor activities. All of this plus many updates in recent years, including a new roof in 2018, new Thompson Creek gutters/guards in 2019, new HVAC in 2020, new hot water heater in 2020, new carpeting in 2021, updated windows and 4 attic fans. Come see everything this home has to offer!
*** OFFER DEADLINE - SUNDAY 4/16 BY 8PM*** THANK YOU.
Location
State VA
County Fairfax
Zoning 131
Rooms
Main Level Bedrooms 1
Interior
Interior Features Dining Area, Entry Level Bedroom, Wood Floors
Hot Water Natural Gas
Heating Forced Air
Cooling Central A/C
Fireplaces Number 1
Fireplaces Type Mantel(s), Brick, Fireplace - Glass Doors
Equipment Dishwasher, Disposal, Washer, Dryer, Oven/Range - Gas, Refrigerator
Fireplace Y
Window Features Bay/Bow
Appliance Dishwasher, Disposal, Washer, Dryer, Oven/Range - Gas, Refrigerator
Heat Source Natural Gas
Exterior
Exterior Feature Deck(s), Porch(es), Roof
Parking Features Garage - Front Entry, Garage Door Opener
Garage Spaces 2.0
Utilities Available Cable TV Available, Under Ground, Natural Gas Available, Electric Available
Amenities Available Common Grounds, Pool Mem Avail
Water Access N
View Street, Trees/Woods
Roof Type Composite
Accessibility 2+ Access Exits, 36\"+ wide Halls
Porch Deck(s), Porch(es), Roof
Attached Garage 2
Total Parking Spaces 2
Garage Y
Building
Lot Description Backs to Trees, Cul-de-sac, Landscaping, Trees/Wooded
Story 2
Foundation Slab
Sewer Public Sewer
Water Public
Architectural Style Split Level
Level or Stories 2
Additional Building Above Grade, Below Grade
Structure Type Cathedral Ceilings,Dry Wall
New Construction N
Schools
School District Fairfax County Public Schools
Others
HOA Fee Include Management
Senior Community No
Tax ID 0881 07 0501A
Ownership Fee Simple
SqFt Source Assessor
Special Listing Condition Standard
Read Less
Want to know what your home might be worth? Contact us for a FREE valuation!

Our team is ready to help you sell your home for the highest possible price ASAP

Bought with Miriam Harper McDaniel • CENTURY 21 New Millennium
GET MORE INFORMATION





