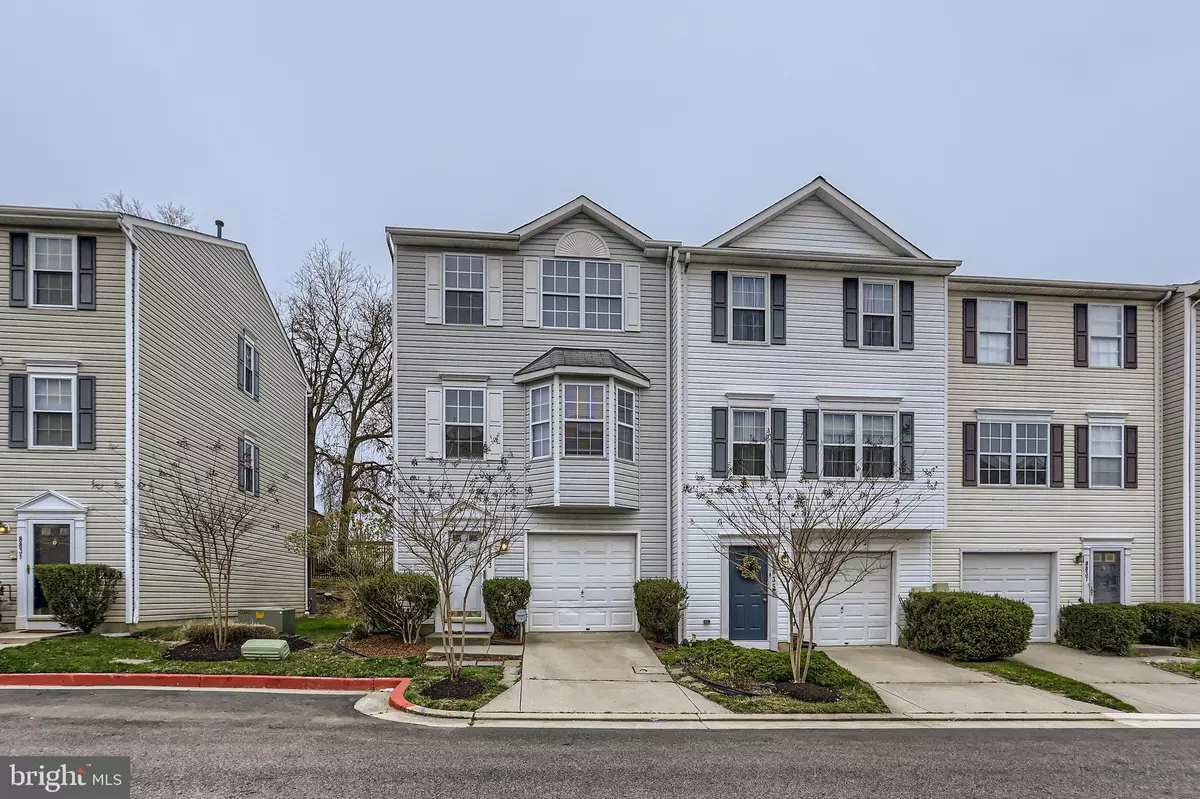$465,000
$465,000
For more information regarding the value of a property, please contact us for a free consultation.
8833 GOOSE LANDING CIR W #0 Columbia, MD 21045
3 Beds
4 Baths
1,810 SqFt
Key Details
Sold Price $465,000
Property Type Townhouse
Sub Type End of Row/Townhouse
Listing Status Sold
Purchase Type For Sale
Square Footage 1,810 sqft
Price per Sqft $256
Subdivision Columbia Park
MLS Listing ID MDHW2027000
Sold Date 05/08/23
Style Contemporary
Bedrooms 3
Full Baths 2
Half Baths 2
HOA Fees $120/mo
HOA Y/N Y
Abv Grd Liv Area 1,810
Originating Board BRIGHT
Year Built 1997
Annual Tax Amount $5,060
Tax Year 2022
Property Description
Sunlight filled end unit townhome with one attached garage. Three level above ground. Total 3 bedrooms ,2 full bathrooms and 2 half bathrooms. Fresh paint throughout the house including deck, new carpeting on the second floor, and refinished hardwood floor that gleam likes new. Upgraded kitchen with new range and dishwasher. Renovated bathrooms with the modern fixtures and finishes. The recessed lighting on the main and first floor provides a bright and airy feel to the space. The large deck off from the kitchen is the perfect place for the summertime! The first-floor family room walks out to the fenced backyard and has a half bath. Could also be used as a fourth bedroom. Great location within walking distance of restaurants and shopping, minutes away from Columbia Town Center and major commuter routes. In addition to all of these incredible updates. Everything you need for a comfortable and modern living experience is right here at 8833 Goose Landing Circle. This is an opportunity you won't want to miss out on! Don't wait to schedule a showing and see all that this stunning home has to offer
Location
State MD
County Howard
Zoning RA15
Rooms
Other Rooms Living Room, Dining Room, Primary Bedroom, Bedroom 2, Bedroom 3, Kitchen
Basement Front Entrance, Fully Finished
Interior
Interior Features Kitchen - Table Space, Combination Dining/Living, Primary Bath(s), Window Treatments, Wood Floors, Floor Plan - Open
Hot Water Natural Gas
Heating Forced Air
Cooling Ceiling Fan(s)
Equipment Dishwasher, Disposal, Dryer, Exhaust Fan, Icemaker, Oven/Range - Gas, Oven - Self Cleaning, Range Hood, Refrigerator, Washer
Fireplace N
Window Features Bay/Bow,Double Pane,Screens,Skylights
Appliance Dishwasher, Disposal, Dryer, Exhaust Fan, Icemaker, Oven/Range - Gas, Oven - Self Cleaning, Range Hood, Refrigerator, Washer
Heat Source Natural Gas
Exterior
Exterior Feature Deck(s), Patio(s)
Parking Features Garage Door Opener
Garage Spaces 1.0
Fence Fully
Utilities Available Cable TV Available
Amenities Available Other
Water Access N
Roof Type Asphalt
Accessibility None
Porch Deck(s), Patio(s)
Attached Garage 1
Total Parking Spaces 1
Garage Y
Building
Story 3
Foundation Permanent
Sewer Public Sewer
Water Public
Architectural Style Contemporary
Level or Stories 3
Additional Building Above Grade
Structure Type Cathedral Ceilings,Vaulted Ceilings
New Construction N
Schools
Elementary Schools Thunder Hill
Middle Schools Ellicott Mills
High Schools Howard
School District Howard County Public School System
Others
HOA Fee Include Management,Insurance,Snow Removal,Trash
Senior Community No
Tax ID 1402389894
Ownership Fee Simple
SqFt Source Estimated
Acceptable Financing FHA, Cash, Conventional, VA
Listing Terms FHA, Cash, Conventional, VA
Financing FHA,Cash,Conventional,VA
Special Listing Condition Standard
Read Less
Want to know what your home might be worth? Contact us for a FREE valuation!

Our team is ready to help you sell your home for the highest possible price ASAP

Bought with Nicole Schreibstein Abbott • Northrop Realty
GET MORE INFORMATION





