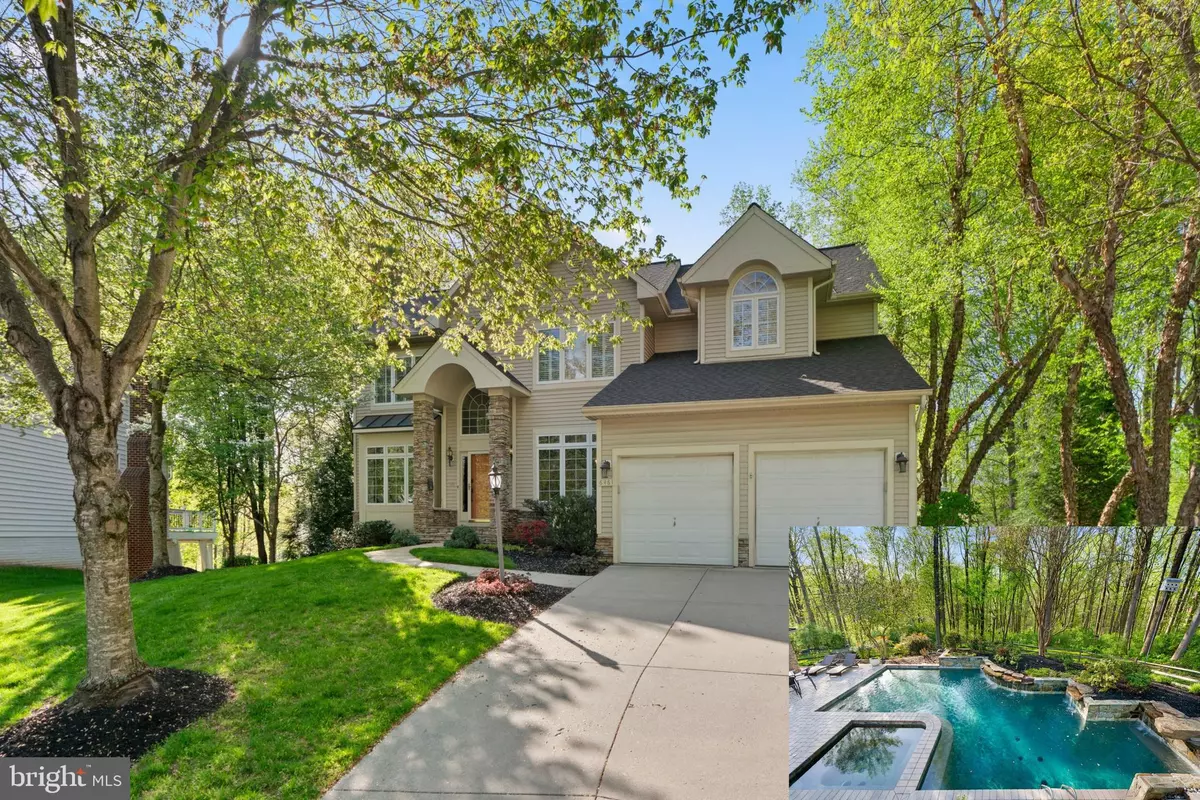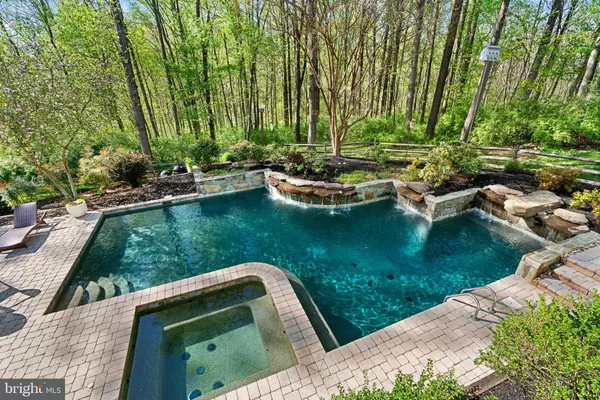$1,330,000
$1,099,900
20.9%For more information regarding the value of a property, please contact us for a free consultation.
6461 SUNDOWN TRL Columbia, MD 21044
6 Beds
4 Baths
5,492 SqFt
Key Details
Sold Price $1,330,000
Property Type Single Family Home
Sub Type Detached
Listing Status Sold
Purchase Type For Sale
Square Footage 5,492 sqft
Price per Sqft $242
Subdivision River Hill
MLS Listing ID MDHW2027386
Sold Date 05/12/23
Style Colonial
Bedrooms 6
Full Baths 3
Half Baths 1
HOA Fees $246/mo
HOA Y/N Y
Abv Grd Liv Area 3,653
Originating Board BRIGHT
Year Built 1999
Annual Tax Amount $13,259
Tax Year 2022
Lot Size 0.444 Acres
Acres 0.44
Property Description
Must see 3 finished level colonial with over 5,500 sq ft of space, situated on a premium 1/2 acre cul-de-sac lot backing to the Middle Patuxent Forest Conservation area in sought after River Hill! Absolutely stunning outdoor living oasis on one of the best lots in the community. Cool off in the heated gunite self cleaning 10' deep pool w/jetted 10 person in ground connected hot tub/spa, wrap around waterfalls and diving stone. Relax at the outdoor gazebo and enjoy the ball game or warm up next to the wood burning fireplace. Outdoor kitchen w/granite counters and built-in grille. A modern and open floorplan w/tall 9' ceilings and 3 finished levels. Main level features: gleaming hardwoods throughout; a grand 2-story foyer; 2-story family room w/floor to ceiling stone fireplace and cathedral ceilings; gourmet eat-in kitchen w/granite counters, upgraded stainless steel appliances, double wall oven, and center island w/gas cooktop; bright and sunny sunroom w/tall cathedral ceilings; separate living and dining rooms; a study that can also be used as a true bedroom; mudroom w/custom built-ins; powder room w/upgraded vanity. Upper level features: 4 spacious bedrooms and 2 full bathrooms; owner's bedroom w/cathedral ceilings, double walk-in closets and private outdoor balcony overlooking the backyard and woods; owner's en suite full bathroom w/double sink granite vanity, soaking tub and separate shower. Fully finished lower level w/walkout features: rec room w/gas stacked stone fireplace and durable imported Italian ceramic tile floors; home theater room w/screen and surround sound equipment that conveys (projector is excluded); built-in granite wet bar; home gym w/rubber floors; 6th bedroom and 3rd full bathroom; storage room and 2nd laundry room. Oversized 2-car garage wired for electric vehicle charging. Endless upgrades include: new roof (2021); new water heater (2021); main level gas HVAC (2015); upper level HVAC (2019): plantation blinds; custom closet organizers; recessed lighting; freshly painted w/designer colors. Zoned for sought after River Hill Schools! HOA fee is CPRA per month.
Location
State MD
County Howard
Zoning NT
Rooms
Basement Full, Fully Finished, Walkout Level
Main Level Bedrooms 1
Interior
Interior Features Kitchen - Island, Family Room Off Kitchen, Kitchen - Table Space, Dining Area, Kitchen - Eat-In, Floor Plan - Open, Ceiling Fan(s), Entry Level Bedroom, Formal/Separate Dining Room, Recessed Lighting, Soaking Tub, Upgraded Countertops, Walk-in Closet(s), Wood Floors
Hot Water Natural Gas
Heating Heat Pump(s), Programmable Thermostat, Forced Air, Zoned
Cooling Ceiling Fan(s), Zoned, Central A/C
Flooring Hardwood, Ceramic Tile
Fireplaces Number 2
Fireplaces Type Fireplace - Glass Doors, Gas/Propane, Mantel(s)
Equipment Built-In Microwave, Cooktop - Down Draft, Dishwasher, Disposal, Dryer - Front Loading, Energy Efficient Appliances, Exhaust Fan, Icemaker, Oven - Double, Oven - Wall, Refrigerator, Stainless Steel Appliances, Washer - Front Loading, Water Heater
Fireplace Y
Window Features Double Pane,Palladian,Screens
Appliance Built-In Microwave, Cooktop - Down Draft, Dishwasher, Disposal, Dryer - Front Loading, Energy Efficient Appliances, Exhaust Fan, Icemaker, Oven - Double, Oven - Wall, Refrigerator, Stainless Steel Appliances, Washer - Front Loading, Water Heater
Heat Source Electric, Natural Gas
Laundry Main Floor, Has Laundry
Exterior
Exterior Feature Balcony, Deck(s), Patio(s)
Parking Features Garage - Front Entry, Garage Door Opener
Garage Spaces 2.0
Fence Rear
Pool In Ground, Gunite, Heated, Pool/Spa Combo, Saltwater
Amenities Available Basketball Courts, Bike Trail, Common Grounds, Club House, Community Center, Fitness Center, Volleyball Courts, Tot Lots/Playground, Tennis Courts, Tennis - Indoor, Swimming Pool, Riding/Stables, Putting Green, Pool Mem Avail, Pool - Outdoor, Pool - Indoor, Racquet Ball, Recreational Center, Meeting Room, Jog/Walk Path, Lake, Golf Course Membership Available, Golf Course
Water Access N
View Scenic Vista, Trees/Woods
Roof Type Architectural Shingle
Accessibility None
Porch Balcony, Deck(s), Patio(s)
Attached Garage 2
Total Parking Spaces 2
Garage Y
Building
Lot Description Backs - Parkland, Cul-de-sac, Landscaping
Story 3
Foundation Concrete Perimeter
Sewer Public Sewer
Water Public
Architectural Style Colonial
Level or Stories 3
Additional Building Above Grade, Below Grade
Structure Type 9'+ Ceilings,2 Story Ceilings,Vaulted Ceilings,Cathedral Ceilings
New Construction N
Schools
Elementary Schools Swansfield
Middle Schools Clarksville
High Schools River Hill
School District Howard County Public School System
Others
HOA Fee Include Common Area Maintenance,Management,Reserve Funds
Senior Community No
Tax ID 1415118261
Ownership Fee Simple
SqFt Source Assessor
Special Listing Condition Standard
Read Less
Want to know what your home might be worth? Contact us for a FREE valuation!

Our team is ready to help you sell your home for the highest possible price ASAP

Bought with Victoria Lynne Henderson • HomeBuyer Brokerage
GET MORE INFORMATION





