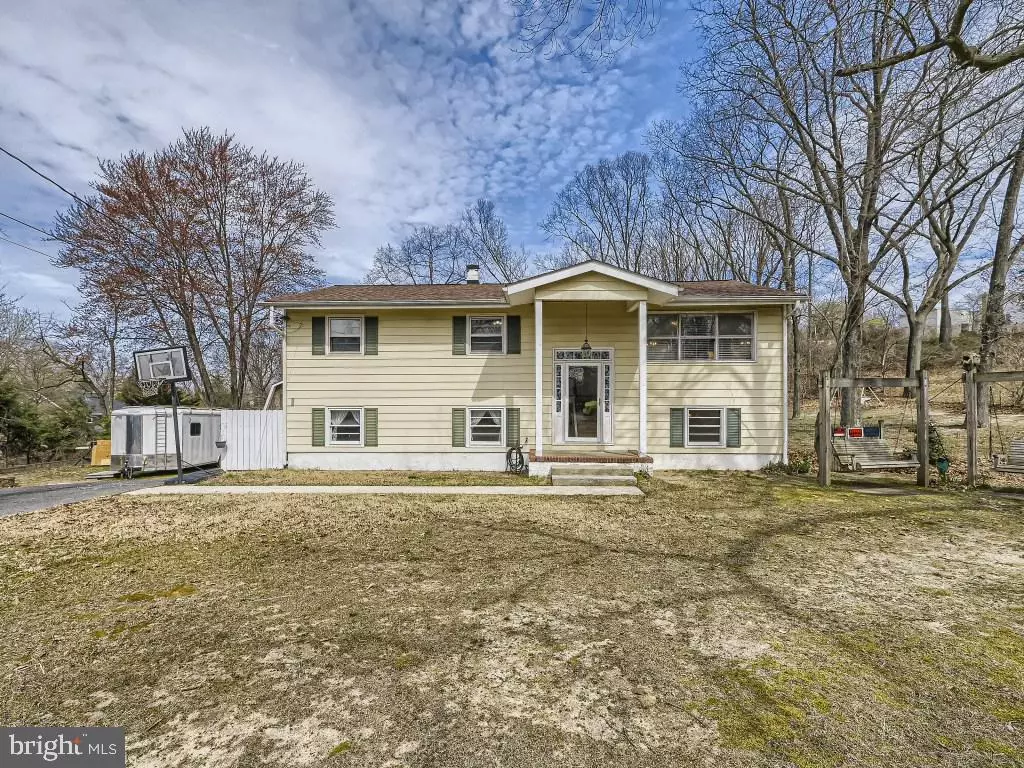$450,000
$450,000
For more information regarding the value of a property, please contact us for a free consultation.
1276 THOMPSON AVE Severn, MD 21144
5 Beds
1 Bath
1,476 SqFt
Key Details
Sold Price $450,000
Property Type Single Family Home
Sub Type Detached
Listing Status Sold
Purchase Type For Sale
Square Footage 1,476 sqft
Price per Sqft $304
Subdivision Thompson Farms
MLS Listing ID MDAA2054858
Sold Date 05/11/23
Style Split Foyer
Bedrooms 5
Full Baths 1
HOA Y/N N
Abv Grd Liv Area 984
Originating Board BRIGHT
Year Built 1965
Annual Tax Amount $3,360
Tax Year 2022
Lot Size 0.610 Acres
Acres 0.61
Property Description
Come see this bright, open split foyer with endless possibilities! With 5 bedrooms, an office space, separate laundry room and plenty of storage this home is ready for your own personal touches. The upper level features hardwood flooring, a spacious kitchen/living room/dining room, large deck that overlooks the private backyard, three guest bedrooms and a full bath. The lower level includes a separate laundry/utility/storage room, a rough in for an additional bath, two bedrooms and an office space. An exciting feature of this property is the oversized 40' x 35' detached garage. The possibilities for this space are endless. Ideal for an auto or mechanic's shop, or another home-based business it features a loft, ample storage space, workshop space, commercial doors, extra height entrance doors with garage doors to the rear. Bring your business home - ample driveway parking will accommodate RV/boat storage as well.
Come make this unique space your own!
Location
State MD
County Anne Arundel
Zoning R2
Rooms
Main Level Bedrooms 3
Interior
Hot Water Electric
Heating Forced Air
Cooling Central A/C, Whole House Exhaust Ventilation
Heat Source Oil
Exterior
Water Access N
Accessibility None
Garage N
Building
Story 2
Foundation Concrete Perimeter
Sewer Private Septic Tank
Water Well
Architectural Style Split Foyer
Level or Stories 2
Additional Building Above Grade, Below Grade
New Construction N
Schools
School District Anne Arundel County Public Schools
Others
Pets Allowed Y
Senior Community No
Tax ID 020481406484850
Ownership Fee Simple
SqFt Source Assessor
Special Listing Condition Standard
Pets Allowed No Pet Restrictions
Read Less
Want to know what your home might be worth? Contact us for a FREE valuation!

Our team is ready to help you sell your home for the highest possible price ASAP

Bought with JOSE A HERRERA • HomeSmart

GET MORE INFORMATION





