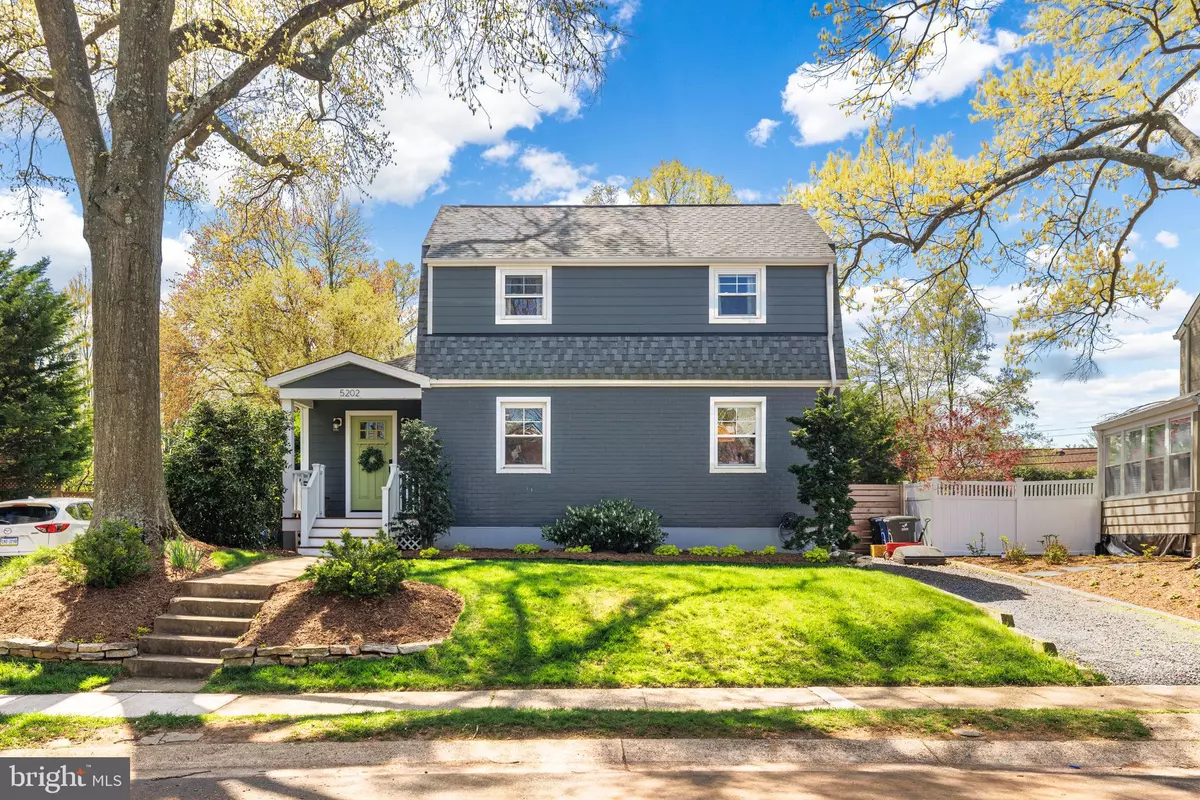$1,325,000
$1,275,000
3.9%For more information regarding the value of a property, please contact us for a free consultation.
5202 2ND ST N Arlington, VA 22203
4 Beds
3 Baths
2,195 SqFt
Key Details
Sold Price $1,325,000
Property Type Single Family Home
Sub Type Detached
Listing Status Sold
Purchase Type For Sale
Square Footage 2,195 sqft
Price per Sqft $603
Subdivision Arlington Forest
MLS Listing ID VAAR2029080
Sold Date 05/12/23
Style Traditional,Colonial
Bedrooms 4
Full Baths 3
HOA Y/N N
Abv Grd Liv Area 1,695
Originating Board BRIGHT
Year Built 1941
Annual Tax Amount $9,465
Tax Year 2022
Lot Size 8,142 Sqft
Acres 0.19
Property Description
Under contract! Open Houses cancelled.
This charming 4 bedroom, 3 full bath home features numerous interior and exterior upgrades throughout. Situated on a flat .19 acre lot in the coveted neighborhood of Arlington Forest, this property is a homeowner's dream. The main level offers a lovely foyer, a spacious family room with built-ins, an updated kitchen with dining space and a large primary bedroom with an ensuite full bath. A sitting room just off the kitchen leads to a fabulous 241 sq ft screened-in porch with custom window treatments and gas fireplace. On the upper level, one will find 3 additional bedrooms and a full bathroom. The lower level offers a spacious family room, full bathroom and a laundry/utility room. This picture perfect setting includes a large flat lawn with a fire pit seating area, a patio, an adorable shed with storage and beautiful hardscaping and gardens throughout. The expansion and renovations done by these sellers were tastefully done and evident throughout the 2,195 square feet. Truly a one-of-a-kind offering! Welcome Home!
The Arlington Forest neighborhood provides easy access to nearby parks, playgrounds, W&OD trail, restaurants, shops and is very close to Washington DC and Ronald Reagan National Airport.
See Additional Information on the 'Feature Sheet' and Floor Plans under Documents.
Location
State VA
County Arlington
Zoning R-6
Rooms
Other Rooms Living Room, Dining Room, Sitting Room, Bedroom 2, Bedroom 3, Bedroom 4, Kitchen, Family Room, Bedroom 1, Utility Room, Bathroom 1, Bathroom 2, Screened Porch
Basement Partially Finished
Main Level Bedrooms 1
Interior
Interior Features Attic, Built-Ins, Carpet, Ceiling Fan(s), Combination Kitchen/Dining, Entry Level Bedroom, Family Room Off Kitchen, Floor Plan - Traditional, Kitchen - Table Space, Primary Bath(s), Recessed Lighting, Stall Shower, Tub Shower, Upgraded Countertops, Window Treatments, Wood Floors
Hot Water Natural Gas
Cooling Central A/C
Fireplaces Number 1
Fireplaces Type Mantel(s), Gas/Propane
Equipment Built-In Microwave, Dishwasher, Disposal, Dryer, Exhaust Fan, Humidifier, Stove, Refrigerator, Washer, Water Heater
Fireplace Y
Appliance Built-In Microwave, Dishwasher, Disposal, Dryer, Exhaust Fan, Humidifier, Stove, Refrigerator, Washer, Water Heater
Heat Source Natural Gas
Laundry Has Laundry, Basement
Exterior
Exterior Feature Porch(es), Patio(s), Deck(s), Screened
Garage Spaces 2.0
Water Access N
Accessibility Other
Porch Porch(es), Patio(s), Deck(s), Screened
Total Parking Spaces 2
Garage N
Building
Story 3
Foundation Other
Sewer Public Sewer
Water Public
Architectural Style Traditional, Colonial
Level or Stories 3
Additional Building Above Grade, Below Grade
New Construction N
Schools
Elementary Schools Barrett
Middle Schools Kenmore
High Schools Washington Lee
School District Arlington County Public Schools
Others
Senior Community No
Tax ID 13-057-030
Ownership Fee Simple
SqFt Source Assessor
Special Listing Condition Standard
Read Less
Want to know what your home might be worth? Contact us for a FREE valuation!

Our team is ready to help you sell your home for the highest possible price ASAP

Bought with Megan Kathleen Worek • RE/MAX Gateway, LLC
GET MORE INFORMATION





