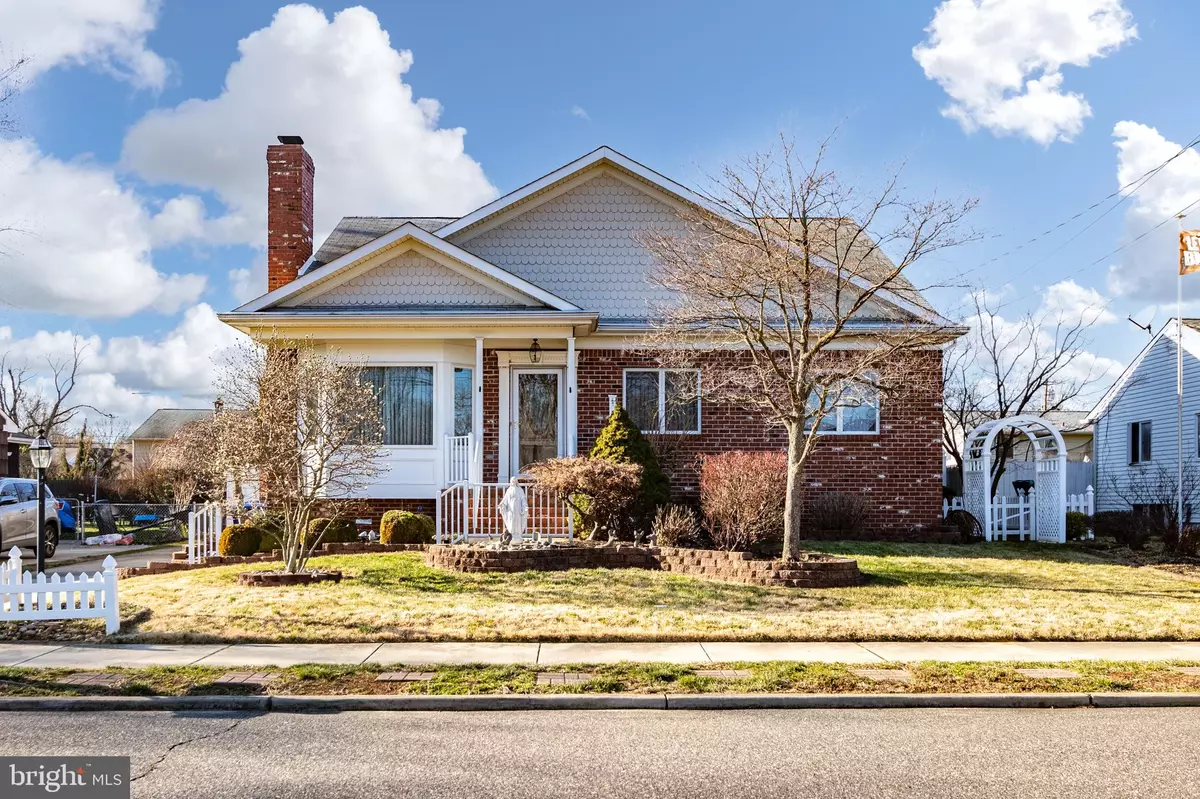$452,000
$450,000
0.4%For more information regarding the value of a property, please contact us for a free consultation.
17 YORKTOWN RD Bordentown, NJ 08505
4 Beds
4 Baths
2,662 SqFt
Key Details
Sold Price $452,000
Property Type Single Family Home
Sub Type Detached
Listing Status Sold
Purchase Type For Sale
Square Footage 2,662 sqft
Price per Sqft $169
Subdivision Georgetown Estates
MLS Listing ID NJBL2041932
Sold Date 05/12/23
Style Traditional,Colonial,Cape Cod
Bedrooms 4
Full Baths 3
Half Baths 1
HOA Y/N N
Abv Grd Liv Area 2,062
Originating Board BRIGHT
Year Built 2001
Annual Tax Amount $10,716
Tax Year 2022
Lot Size 7,797 Sqft
Acres 0.18
Lot Dimensions 65.00 x 120.00
Property Description
Welcome home to this majestic Brick Front 4-bedroom 3.5 bath home located in the Georgetown Estates neighborhood of Bordentown Twp. Upon driving up to this home, you will be delighted with the splendor of the home and its curb appeal, situated in an idyllic neighborhood. Step into this home, which was completely rebuilt in 2001, into foyer entry which opens into the large living room w/vaulted ceilings, recessed lighting and a gas fireplace perfect for those chilly winter nights. Make your way from the living room, into the formal dining room, which offers a bay window, chandelier, wainscoting and chair rail. Your dining room is connected to the eat-in kitchen complete with granite counter tops, stainless steel Viking range, Thermador Oven/Warmer, and microwave convection oven. Next make you way to the family room complete with another gas fireplace, vaulted ceiling, recessed lighting. The family room provides access to your basement and back yard. The right side of the home is where three of the bedrooms are located, including a first-floor primary suite. Primary Suite features 20 ft vaulted ceilings, a walk-in closet with built ins and an additional closet with ample shelving. Ensuite bathroom connects to the large closets and Bermuda Room with Andersen windows and access to backyard. Completing the first floor are two additional spacious bedrooms and another full bathroom. Make your way to the second floor which would be perfect for an additional primary or in-law suite as it boasts a large bedroom, complete with living room area, and an additional full bathroom with recessed lighting, palladium windows, and ceiling fans. Head downstairs, you will find your large, finished basement featuring electric fireplace, carpet, recessed lighting, as well as a cedar closet! Additional living area include potential office, playroom or home gym! Your basement offers a second kitchen, perfect for entertaining and preparing holiday meals, featuring an oven, sink and refrigerator. Basement also features an additional ½ bath! This home really lends itself to multi-generational living. Now onto your backyard, featuring a wood deck, brick pavers, gazebo and shed. The backyard previously had a pond, which was filled in, however it could be easily converted back. Conveniently located near shopping and restaurants. Minutes away from 195, 295, NJ & PA TPKS and MDL Joint Base. Don't miss out on this property, and your opportunity to make it HOME! Schedule your private tour today!
Location
State NJ
County Burlington
Area Bordentown Twp (20304)
Zoning RESID
Rooms
Other Rooms Living Room, Dining Room, Kitchen, Family Room
Basement Full, Partially Finished
Main Level Bedrooms 3
Interior
Hot Water Natural Gas
Heating Forced Air
Cooling Central A/C
Fireplaces Number 2
Fireplaces Type Gas/Propane
Fireplace Y
Heat Source Natural Gas
Laundry Basement
Exterior
Garage Spaces 3.0
Fence Privacy, Vinyl
Water Access N
Accessibility None
Total Parking Spaces 3
Garage N
Building
Story 2
Foundation Concrete Perimeter
Sewer Public Sewer
Water Public
Architectural Style Traditional, Colonial, Cape Cod
Level or Stories 2
Additional Building Above Grade, Below Grade
New Construction N
Schools
Elementary Schools Peter Muschal School
Middle Schools Bordentown Regional
High Schools Bordentown Regional H.S.
School District Bordentown Regional School District
Others
Senior Community No
Tax ID 04-00112-00006
Ownership Fee Simple
SqFt Source Assessor
Acceptable Financing Cash, Conventional, FHA, VA
Listing Terms Cash, Conventional, FHA, VA
Financing Cash,Conventional,FHA,VA
Special Listing Condition Standard
Read Less
Want to know what your home might be worth? Contact us for a FREE valuation!

Our team is ready to help you sell your home for the highest possible price ASAP

Bought with Rebecca Matyash • Keller Williams Greater Brunswick
GET MORE INFORMATION





