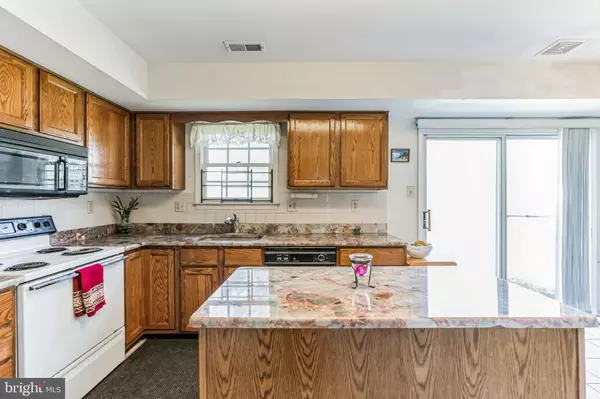$730,000
$750,000
2.7%For more information regarding the value of a property, please contact us for a free consultation.
112 CARDINAL DR Conshohocken, PA 19428
4 Beds
3 Baths
2,790 SqFt
Key Details
Sold Price $730,000
Property Type Single Family Home
Sub Type Detached
Listing Status Sold
Purchase Type For Sale
Square Footage 2,790 sqft
Price per Sqft $261
Subdivision Cardinal View
MLS Listing ID PAMC2066384
Sold Date 05/11/23
Style Colonial
Bedrooms 4
Full Baths 2
Half Baths 1
HOA Y/N N
Abv Grd Liv Area 2,790
Originating Board BRIGHT
Year Built 1992
Annual Tax Amount $7,447
Tax Year 2022
Lot Size 0.273 Acres
Acres 0.27
Lot Dimensions 105.00 x 0.00
Property Description
Open House 3/25 Sat 1-3pm and 3/26 Sun 1-3pm!!! Welcome to this Stunning 4 bedroom, 2.5 bath, 3 car garage single-family home located in the desirable Community of Cardinal View in Conshohocken!!! This home boast an eye catching two-story foyer that is sure to impress guests upon entering the home. The updated finishes include a granite eat-in kitchen with spinning spice rack, pantry, ample counter space and an island for meal preparation or serving. The main level of the home offers plenty of natural light, an open floor plan that flows seamlessly from room to room including the spacious living room, dining room, family room with wood burning fireplace and sliding glass doors that lead you from the kitchen to the nicely sized backyard. Upstairs You will find four generously sized bedrooms all with great closet space, a large hall bath and a main suite with double doors, two walk-in closets perfect for all of your wardrobe needs, and a private en suite bathroom. The finished basement is an entertainer's dream complete with extra storage area and endless possibilities for a Home theater, game room or home gym. The homes three car garage provides plenty of space for cars, bikes, and other equipment.This property is perfect for those who love to entertain and enjoy the finer things in life don't miss out on the opportunity to call this lovely home yours. Close to all transportation, great eateries, walking/biking trails, entertainment and Award Winning Schools. Schedule your showing today !!!!!!
Location
State PA
County Montgomery
Area Plymouth Twp (10649)
Zoning RESIDENTIAL
Rooms
Basement Full, Fully Finished, Space For Rooms, Sump Pump
Main Level Bedrooms 4
Interior
Interior Features Attic, Ceiling Fan(s), Dining Area, Family Room Off Kitchen, Formal/Separate Dining Room, Kitchen - Eat-In, Kitchen - Island, Pantry, Skylight(s), Stall Shower, Upgraded Countertops, Walk-in Closet(s), WhirlPool/HotTub, Wood Floors
Hot Water Natural Gas
Heating Hot Water
Cooling Central A/C
Fireplaces Number 1
Fireplaces Type Brick, Wood
Equipment Built-In Microwave, Dishwasher, Disposal, Dryer, Oven - Single, Oven/Range - Gas, Refrigerator, Washer
Fireplace Y
Appliance Built-In Microwave, Dishwasher, Disposal, Dryer, Oven - Single, Oven/Range - Gas, Refrigerator, Washer
Heat Source Natural Gas
Laundry Main Floor
Exterior
Parking Features Garage - Front Entry
Garage Spaces 3.0
Water Access N
Accessibility None
Attached Garage 3
Total Parking Spaces 3
Garage Y
Building
Story 2
Foundation Permanent
Sewer Public Sewer
Water Public
Architectural Style Colonial
Level or Stories 2
Additional Building Above Grade, Below Grade
New Construction N
Schools
School District Colonial
Others
Senior Community No
Tax ID 49-00-01741-694
Ownership Fee Simple
SqFt Source Assessor
Acceptable Financing Cash, Conventional
Listing Terms Cash, Conventional
Financing Cash,Conventional
Special Listing Condition Standard
Read Less
Want to know what your home might be worth? Contact us for a FREE valuation!

Our team is ready to help you sell your home for the highest possible price ASAP

Bought with Deborah E Dorsey • BHHS Fox & Roach-Rosemont
GET MORE INFORMATION





