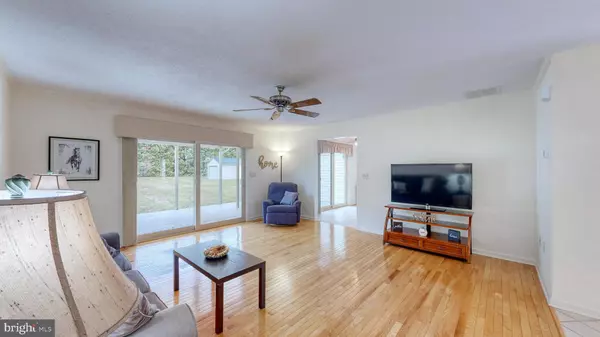$395,000
$415,000
4.8%For more information regarding the value of a property, please contact us for a free consultation.
113 CREEK DR Milton, DE 19968
3 Beds
2 Baths
1,640 SqFt
Key Details
Sold Price $395,000
Property Type Single Family Home
Sub Type Detached
Listing Status Sold
Purchase Type For Sale
Square Footage 1,640 sqft
Price per Sqft $240
Subdivision Creek Falls Farm
MLS Listing ID DESU2033848
Sold Date 05/15/23
Style Ranch/Rambler
Bedrooms 3
Full Baths 2
HOA Fees $4/ann
HOA Y/N Y
Abv Grd Liv Area 1,640
Originating Board BRIGHT
Year Built 1999
Annual Tax Amount $955
Tax Year 2022
Lot Size 0.740 Acres
Acres 0.74
Lot Dimensions 125.00 x 260.00
Property Description
Situated in the quaint community of Creek Falls Farm, this home is an exceptional choice for anyone looking to live in comfort and style. You can conveniently park your RV, Camper, Boat, Travel Trailer and Jet Skis right on your property. Need a Pole Building, no problem, you can build that too! Upon entering you'll be greeted by an oversized living room with gleaming hardwood floors leading the way to your outdoor oasis featuring a large partially covered deck overlooking the tree lined back yard perfect for morning coffee, evening cocktails and entertaining! The split floor plan offers the primary bedroom complete with walk in closet, private bathroom with step in shower and double vanity on one side of the home to offer a relaxing atmosphere. The guest bedrooms are located on the opposite side of the home separated by a full guest bath with tub shower. Let's not forget the room where everyone congregates, the kitchen! It was designed to be convenient and spacious with cabinets galore, generous sized dining area with plenty of room to maneuver around! This home will fit the bill for many, includes a home warranty and is ideally positioned to enjoy the proximity to beaches, cafes, restaurants, shopping malls, outlets, museums and located in the Cape Henlopen School District. Don't delay, schedule your tour today!
Location
State DE
County Sussex
Area Broadkill Hundred (31003)
Zoning AR-1
Rooms
Other Rooms Living Room, Primary Bedroom, Bedroom 2, Bedroom 3, Kitchen, Bathroom 2, Primary Bathroom
Main Level Bedrooms 3
Interior
Interior Features Attic, Carpet, Ceiling Fan(s), Combination Kitchen/Dining, Dining Area, Entry Level Bedroom, Pantry, Primary Bath(s), Stall Shower, Tub Shower, Walk-in Closet(s), Window Treatments, Wood Floors
Hot Water Electric
Heating Heat Pump(s)
Cooling Central A/C
Flooring Carpet, Hardwood, Vinyl, Tile/Brick
Equipment Dishwasher, Dryer - Electric, Microwave, Refrigerator, Washer, Water Heater, Oven - Wall, Cooktop
Furnishings No
Fireplace N
Appliance Dishwasher, Dryer - Electric, Microwave, Refrigerator, Washer, Water Heater, Oven - Wall, Cooktop
Heat Source Electric
Laundry Has Laundry
Exterior
Exterior Feature Deck(s), Porch(es)
Parking Features Garage - Side Entry, Garage Door Opener, Inside Access
Garage Spaces 9.0
Water Access N
Roof Type Shingle
Accessibility None
Porch Deck(s), Porch(es)
Attached Garage 2
Total Parking Spaces 9
Garage Y
Building
Lot Description Cleared
Story 1
Foundation Crawl Space
Sewer Gravity Sept Fld
Water Well
Architectural Style Ranch/Rambler
Level or Stories 1
Additional Building Above Grade, Below Grade
Structure Type Dry Wall
New Construction N
Schools
Elementary Schools Milton
Middle Schools Mariner
High Schools Cape Henlopen
School District Cape Henlopen
Others
Senior Community No
Tax ID 235-22.00-520.00
Ownership Fee Simple
SqFt Source Assessor
Acceptable Financing Cash, Conventional, FHA, USDA, VA
Listing Terms Cash, Conventional, FHA, USDA, VA
Financing Cash,Conventional,FHA,USDA,VA
Special Listing Condition Standard
Read Less
Want to know what your home might be worth? Contact us for a FREE valuation!

Our team is ready to help you sell your home for the highest possible price ASAP

Bought with Margarita M. Swartz • Iron Valley Real Estate at The Beach
GET MORE INFORMATION





