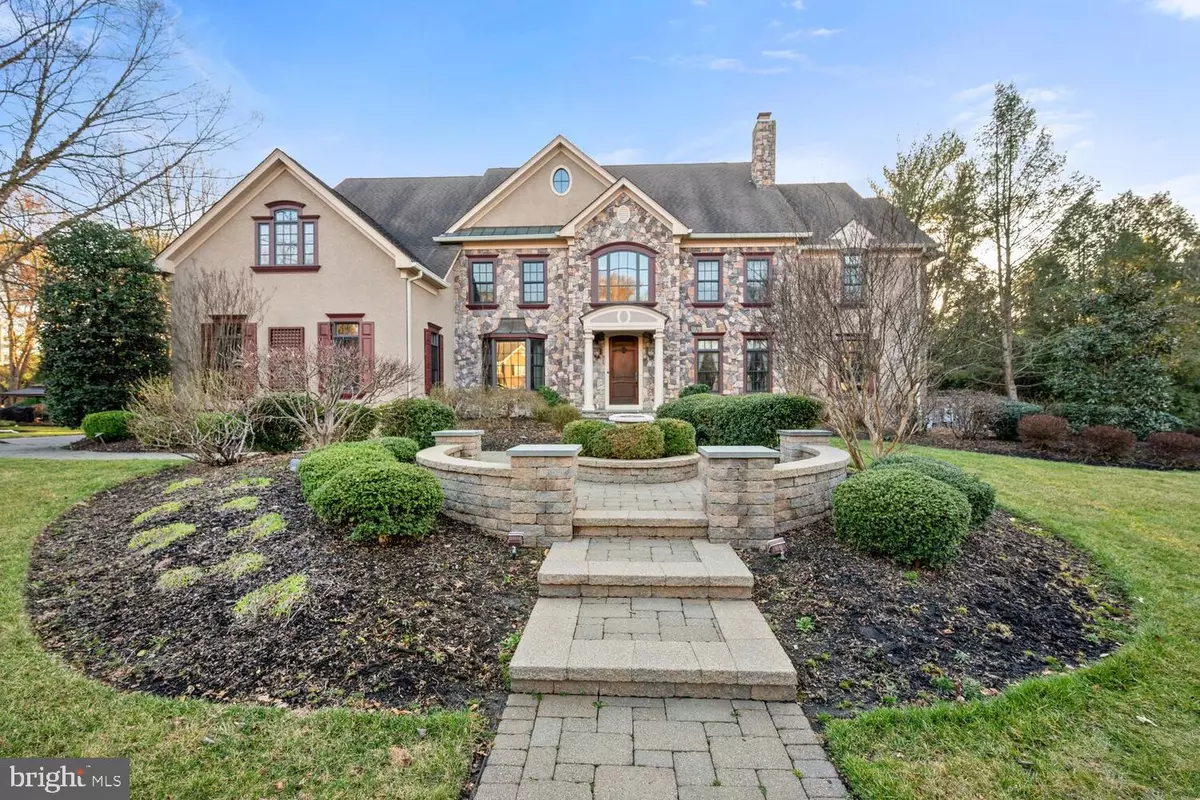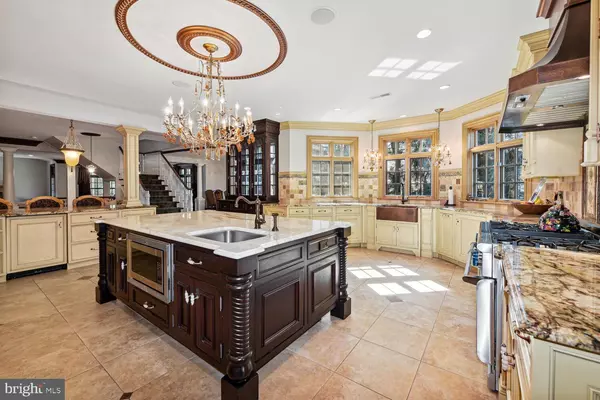$1,550,000
$1,599,999
3.1%For more information regarding the value of a property, please contact us for a free consultation.
736 JAMIE DR Moorestown, NJ 08057
5 Beds
6 Baths
7,014 SqFt
Key Details
Sold Price $1,550,000
Property Type Single Family Home
Sub Type Detached
Listing Status Sold
Purchase Type For Sale
Square Footage 7,014 sqft
Price per Sqft $220
Subdivision Northwest Estates
MLS Listing ID NJBL2041866
Sold Date 05/17/23
Style Colonial
Bedrooms 5
Full Baths 4
Half Baths 2
HOA Y/N N
Abv Grd Liv Area 7,014
Originating Board BRIGHT
Year Built 1997
Annual Tax Amount $35,333
Tax Year 2022
Lot Size 0.575 Acres
Acres 0.58
Lot Dimensions 150.00 x 167.00
Property Description
736 Jamie Drive is a true masterpiece of a home. With over 7,000 sq feet of finished living space, it is a truly unique, one-of-a-kind, custom home that exudes luxury finishes within every inch. The designers paid special attention to all the details, including inlay designs in the wood and marble flooring, hand painted murals on the ceilings, custom crown molding, and even bull-nose corner bead throughout the house. The main floor flows with an open concept, designed to host and entertain, with a massive kitchen equipped with commercial grade appliances, formal dining area, and a cozy great room with a gas fireplace and so much more.
Upstairs you'll find a master suite with all the amenities, including walk-in closets, a walk-in steam shower, giant soaking tub, custom wood vanities, and a bonus room. Rounding out the upstairs are 3 additional large bedrooms with walk-in closets, 2.5 baths, and even a book nook!
Heading downstairs to the basement, you'll find everything you need, starting with a custom-built 500+ bottle climate-controlled wine cellar, a 5th bedroom, full kitchen, full custom bathroom, giant bonus room, an arts and crafts room, and a home gym area. There are so many features, you really have to see it to believe it, so schedule your appointment and come get swept off your feet into your new dream home.
Location
State NJ
County Burlington
Area Moorestown Twp (20322)
Zoning RESIDENTIAL
Rooms
Basement Fully Finished, Daylight, Partial, Walkout Stairs, Windows
Interior
Interior Features 2nd Kitchen, Attic, Butlers Pantry, Combination Kitchen/Living, Crown Moldings, Curved Staircase, Floor Plan - Open, Kitchen - Eat-In, Kitchen - Island, Pantry, Primary Bath(s), Sprinkler System, Wine Storage, Wood Floors
Hot Water Natural Gas
Heating Forced Air
Cooling Central A/C
Flooring Hardwood, Marble, Tile/Brick
Fireplaces Number 2
Fireplaces Type Double Sided, Gas/Propane, Marble
Equipment Built-In Microwave, Built-In Range, Commercial Range, Dishwasher, Dryer, Freezer, Extra Refrigerator/Freezer, Icemaker, Intercom, Microwave, Oven - Double, Six Burner Stove, Washer
Fireplace Y
Appliance Built-In Microwave, Built-In Range, Commercial Range, Dishwasher, Dryer, Freezer, Extra Refrigerator/Freezer, Icemaker, Intercom, Microwave, Oven - Double, Six Burner Stove, Washer
Heat Source Natural Gas
Laundry Upper Floor
Exterior
Parking Features Garage - Side Entry, Garage Door Opener, Oversized
Garage Spaces 2.0
Water Access N
Accessibility None
Attached Garage 2
Total Parking Spaces 2
Garage Y
Building
Story 2.5
Foundation Concrete Perimeter
Sewer Public Sewer
Water Public
Architectural Style Colonial
Level or Stories 2.5
Additional Building Above Grade, Below Grade
Structure Type 9'+ Ceilings,Tray Ceilings,Vaulted Ceilings,Beamed Ceilings
New Construction N
Schools
School District Moorestown Township Public Schools
Others
Senior Community No
Tax ID 22-04003-00004
Ownership Fee Simple
SqFt Source Assessor
Acceptable Financing Cash, Negotiable, Conventional
Listing Terms Cash, Negotiable, Conventional
Financing Cash,Negotiable,Conventional
Special Listing Condition Standard
Read Less
Want to know what your home might be worth? Contact us for a FREE valuation!

Our team is ready to help you sell your home for the highest possible price ASAP

Bought with Ankit Patel • Keller Williams Realty - Moorestown
GET MORE INFORMATION





