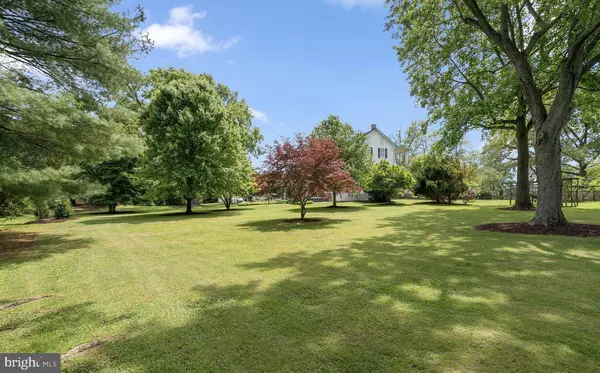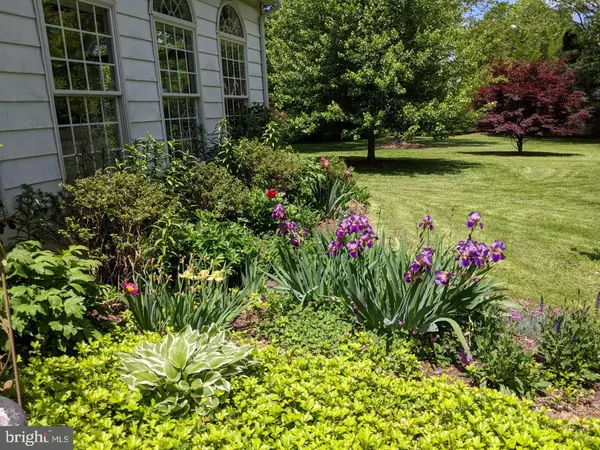$1,000,000
$999,000
0.1%For more information regarding the value of a property, please contact us for a free consultation.
15435 GOOD HOPE RD Silver Spring, MD 20905
6 Beds
4 Baths
4,259 SqFt
Key Details
Sold Price $1,000,000
Property Type Single Family Home
Sub Type Detached
Listing Status Sold
Purchase Type For Sale
Square Footage 4,259 sqft
Price per Sqft $234
Subdivision Colesville
MLS Listing ID MDMC2084866
Sold Date 05/25/23
Style Colonial
Bedrooms 6
Full Baths 3
Half Baths 1
HOA Y/N N
Abv Grd Liv Area 4,259
Originating Board BRIGHT
Year Built 1903
Annual Tax Amount $6,257
Tax Year 2022
Lot Size 2.000 Acres
Acres 2.0
Property Description
Welcome to this stunning 2 acre oasis of spectacular outdoor living space to the flexible floor plan, this gorgeous home hits the perfect balance of privacy and every entertainer's dream! This Colonial style home boasts 6 bedrooms and 3.5 bathrooms with gleaming hardwood floors, classic moldings, recessed lighting, new carpeting, two fireplaces (one with wood stove), gourmet eat-in kitchen boasting Miele Appliances and Italian Granite, stunning Sunroom addition with walls of Pella windows and Porcelain Floors and much more. Perfectly situated on lush landscaped lot with heated 40 foot in-ground Pool, separate Hot Tub and Gazebo, several gardens, Koi Pond, paver patio, circular driveway and two storage sheds. Additionally, there is a 3 Car Garage with second story unfinished apartment or office space just waiting for your creativity. Some other special features include a central vacuum system, Generac whole house generator, fenced dog pen with high tech automatic door, large storage shed and wood rack in the rear corner of the property, circular driveway, additional parking area for four cars, wireless guardian system, extended life metal roofs. House was built circa 1890 and is not historic, but has historic detailing. The home is minutes away from major commuter routes, FDA, shopping, restaurants, parks and community center. Pictures to be uploaded on Friday, March 24th Open House on Sunday, March 26th from 1 to 4. Must have approved appointment to show - house is not vacant and sellers have dogs!
This property is truly one of a kind and you will not want to leave this spectacular oasis!
Location
State MD
County Montgomery
Zoning RE1
Rooms
Basement Workshop, Unfinished
Interior
Interior Features Attic, Breakfast Area, Built-Ins, Carpet, Ceiling Fan(s), Central Vacuum, Chair Railings, Crown Moldings, Family Room Off Kitchen, Floor Plan - Traditional, Floor Plan - Open, Formal/Separate Dining Room, Kitchen - Eat-In, Kitchen - Gourmet, Pantry, Recessed Lighting, Skylight(s), Window Treatments, Wood Floors
Hot Water Electric
Heating Radiator
Cooling Ductless/Mini-Split, Heat Pump(s), Ceiling Fan(s)
Flooring Carpet, Hardwood, Luxury Vinyl Tile
Fireplaces Number 1
Equipment Built-In Microwave, Built-In Range, Central Vacuum, Dishwasher, Disposal, Range Hood, Refrigerator
Fireplace Y
Appliance Built-In Microwave, Built-In Range, Central Vacuum, Dishwasher, Disposal, Range Hood, Refrigerator
Heat Source Oil
Exterior
Parking Features Garage - Rear Entry, Oversized, Additional Storage Area
Garage Spaces 7.0
Pool Heated, In Ground
Utilities Available Other
Water Access N
Roof Type Other
Accessibility Other
Total Parking Spaces 7
Garage Y
Building
Story 4.5
Foundation Other
Sewer Public Sewer
Water Public
Architectural Style Colonial
Level or Stories 4.5
Additional Building Above Grade, Below Grade
Structure Type 9'+ Ceilings,Dry Wall,Plaster Walls
New Construction N
Schools
Elementary Schools Cloverly
Middle Schools Briggs Chaney
High Schools Paint Branch
School District Montgomery County Public Schools
Others
Senior Community No
Tax ID 160500259330
Ownership Fee Simple
SqFt Source Assessor
Acceptable Financing Cash, Conventional, FHA, VA
Horse Property N
Listing Terms Cash, Conventional, FHA, VA
Financing Cash,Conventional,FHA,VA
Special Listing Condition Standard
Read Less
Want to know what your home might be worth? Contact us for a FREE valuation!

Our team is ready to help you sell your home for the highest possible price ASAP

Bought with Arefa Husain • Fairfax Realty Premier
GET MORE INFORMATION





