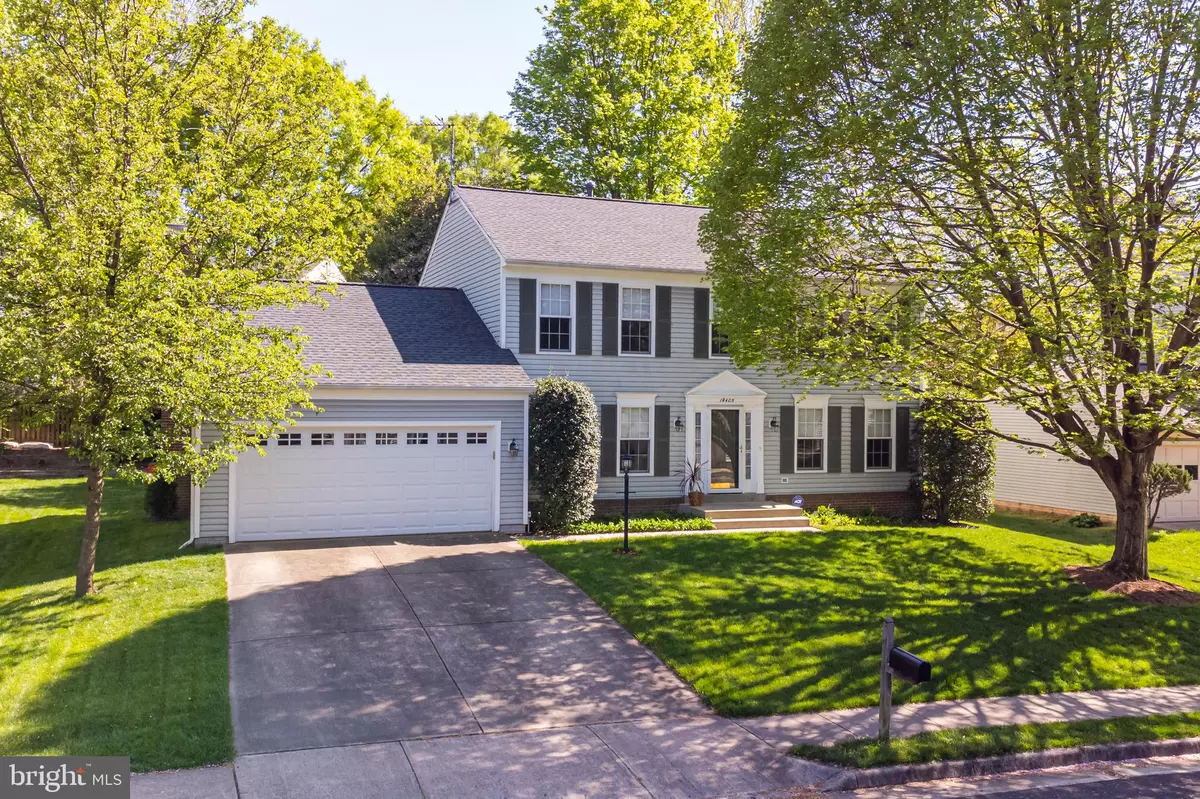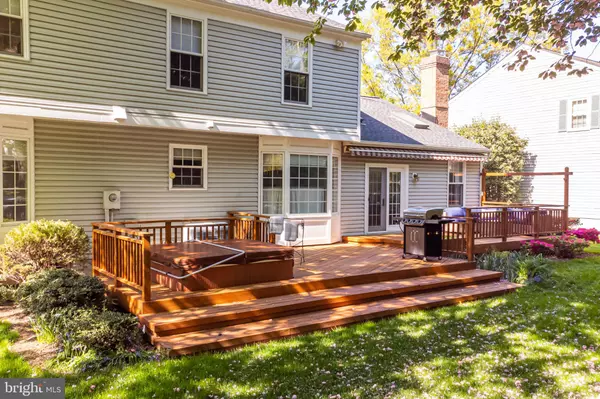$847,500
$806,990
5.0%For more information regarding the value of a property, please contact us for a free consultation.
14405 ROUND LICK LN Centreville, VA 20120
4 Beds
3 Baths
2,859 SqFt
Key Details
Sold Price $847,500
Property Type Single Family Home
Sub Type Detached
Listing Status Sold
Purchase Type For Sale
Square Footage 2,859 sqft
Price per Sqft $296
Subdivision Xanadu Estates
MLS Listing ID VAFX2123036
Sold Date 05/30/23
Style Colonial
Bedrooms 4
Full Baths 2
Half Baths 1
HOA Fees $18/ann
HOA Y/N Y
Abv Grd Liv Area 2,384
Originating Board BRIGHT
Year Built 1987
Annual Tax Amount $7,853
Tax Year 2023
Lot Size 8,500 Sqft
Acres 0.2
Property Description
THANK YOU FOR SHOWING AND SENDING IN YOUR AWESOME OFFERS!
Welcome home to this beautiful Greenbriar model, featuring over 2850 square feet on three finished levels on a quiet street with a private backyard. Gleaming hardwood floors flow through the living, dining, home office and family room with upscale oversized tiles from the foyer thru the kitchen and breakfast area. The renovated kitchen showcases upscale maple cabinetry in a rich finish, updated stainless steel appliances, built in pantry, updated lighting, and gorgeous tile backsplash. The laundry room is also located in the kitchen for added convenience. A cozy bay window located in the casual dining area is the perfect sunny spot to start your day and looks out onto the pristinely maintained rear yard, with gorgeous mature trees and perennials. The family room showcases vaulted ceilings, skylights, wood-burning brick fireplace with mantle and updated French door that accesses the spacious Deck and Hot-Tub. With plenty of room for lounging, grilling, dining and enjoying the hot tub at the end of a long day, so refreshing! A private home office towards the front of the home hosts built-in shelving to stay organized, and large windows to take in the front lush lawn (which features an in-ground sprinkler system). The formal living room and dining room are nicely sized and open to reach other for ease in entertaining , feature lovely trim details, with the dining room containing another spacious bay window, so nice to have the extra room with larger gatherings, and the expansive view to the rear grounds. The upper level showcases brand new plush carpeting and hosts the primary bedroom , walk-in custom closet, and updated en-suite bath that features new separate vanities with loads of drawers and quartz countertops. Three additional bedrooms reside on this level and all share an updated hall bath with new vanity/quartz countertop, mirror and lighting. The lower level hosts brand new carpeting with two recreation rooms, playroom, wet bar with mini-fridge and sink, large storage area or work shop and loads of storage. A two-car spacious garage that has been freshly painted and finishes off this turn-key ready to move in home.
HOUSE UPDATES INCLUDE: Fresh paint throughout, new carpeting throughout, Siding replaced (changed from aluminum to vinyl) – 3/2000, Back door (replaced) – 7/2009, HVAC (Carrier) system replacement – 10/2009, Hot water heater replacement-2009, Garage door (replaced) – 7/2013, Kitchen remodel – 8/2013, included Cabinets, Granite countertops, Tile Floor (kitchen, hallway and ½ bath), Appliances (stainless, Kitchen-Aid), Skylights (replaced) – 7/ 2014 Hot tub – 9/2015, 2nd floor bathroom vanities (replaced) – 2/2018, Roof (replaced) – 10/2019.
Location
State VA
County Fairfax
Zoning 130
Rooms
Basement Connecting Stairway, Daylight, Partial, Fully Finished, Workshop
Interior
Interior Features Air Filter System, Bar, Breakfast Area, Carpet, Chair Railings, Combination Dining/Living, Crown Moldings, Family Room Off Kitchen, Floor Plan - Traditional, Pantry, Recessed Lighting, Skylight(s), Sprinkler System, Stall Shower, Store/Office, Tub Shower, Upgraded Countertops, Walk-in Closet(s), Wet/Dry Bar, Wood Floors, Window Treatments
Hot Water Natural Gas
Heating Central
Cooling Central A/C
Flooring Carpet, Ceramic Tile, Hardwood
Fireplaces Number 1
Fireplaces Type Brick, Mantel(s), Wood
Equipment Air Cleaner, Built-In Microwave, Dishwasher, Dryer - Front Loading, Exhaust Fan, Humidifier, Microwave, Oven/Range - Electric, Refrigerator, Stainless Steel Appliances, Washer - Front Loading, Water Heater
Furnishings No
Fireplace Y
Window Features Bay/Bow,Double Pane
Appliance Air Cleaner, Built-In Microwave, Dishwasher, Dryer - Front Loading, Exhaust Fan, Humidifier, Microwave, Oven/Range - Electric, Refrigerator, Stainless Steel Appliances, Washer - Front Loading, Water Heater
Heat Source Natural Gas
Laundry Main Floor
Exterior
Exterior Feature Deck(s)
Parking Features Garage Door Opener, Garage - Front Entry, Inside Access
Garage Spaces 4.0
Amenities Available Common Grounds
Water Access N
View Garden/Lawn
Roof Type Asphalt
Accessibility None
Porch Deck(s)
Attached Garage 2
Total Parking Spaces 4
Garage Y
Building
Lot Description Landscaping, Rear Yard
Story 3
Foundation Slab
Sewer Public Sewer
Water Public
Architectural Style Colonial
Level or Stories 3
Additional Building Above Grade, Below Grade
Structure Type Vaulted Ceilings
New Construction N
Schools
Elementary Schools Cub Run
Middle Schools Stone
High Schools Westfield
School District Fairfax County Public Schools
Others
HOA Fee Include Common Area Maintenance
Senior Community No
Tax ID 0541 102A0022
Ownership Fee Simple
SqFt Source Assessor
Security Features Non-Monitored,Security System,Smoke Detector
Horse Property N
Special Listing Condition Standard
Read Less
Want to know what your home might be worth? Contact us for a FREE valuation!

Our team is ready to help you sell your home for the highest possible price ASAP

Bought with Serin Han • Keller Williams Capital Properties
GET MORE INFORMATION





