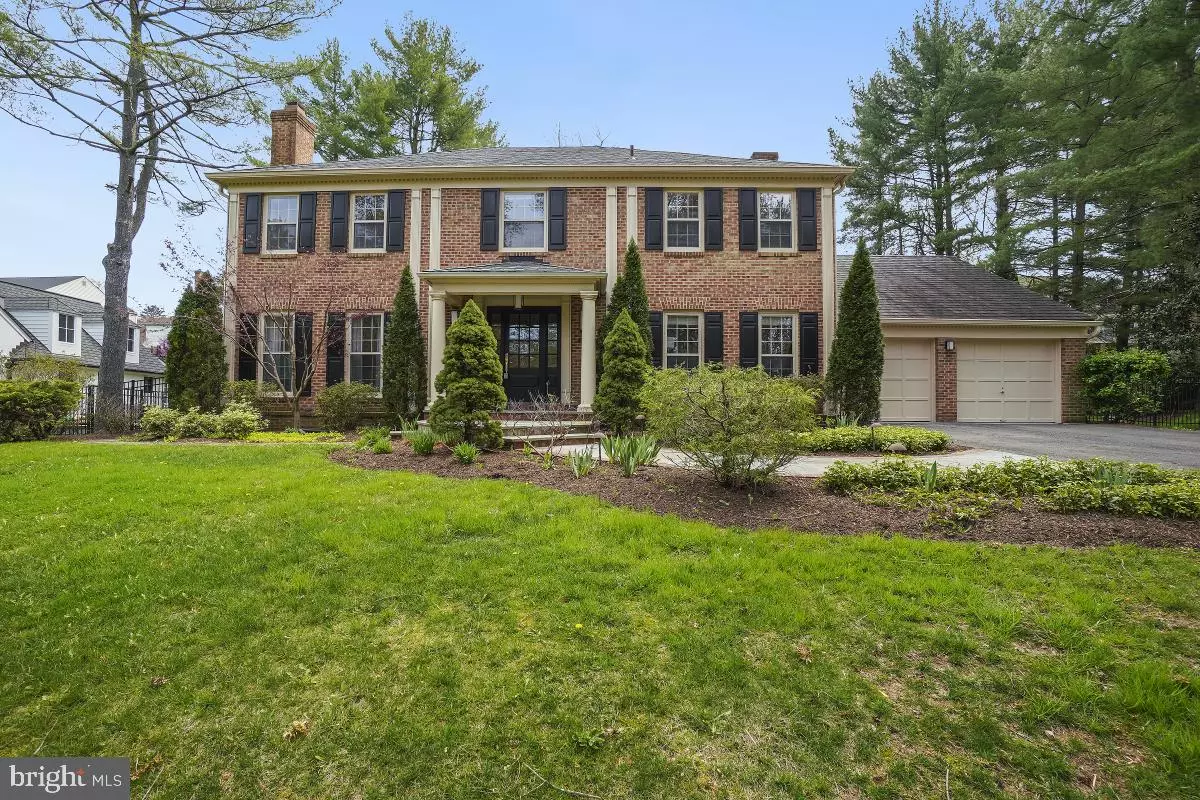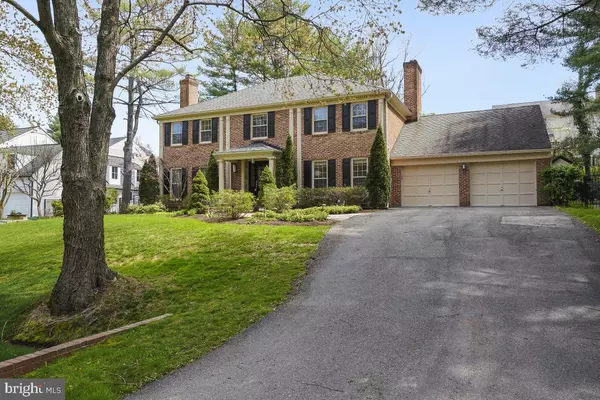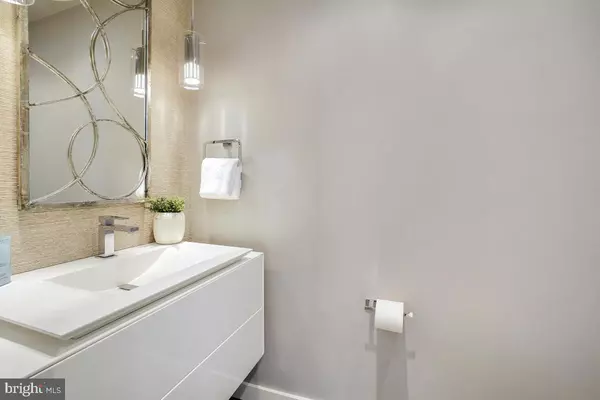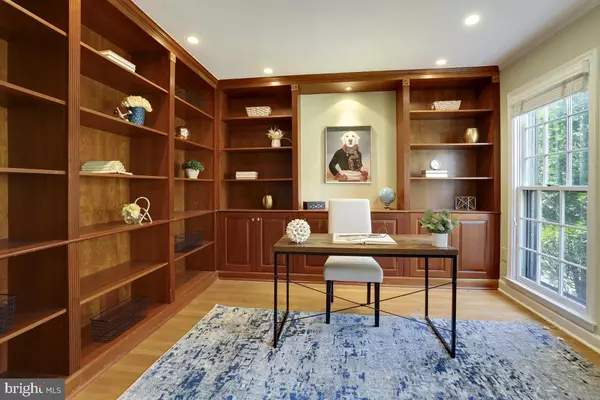$1,445,000
$1,450,000
0.3%For more information regarding the value of a property, please contact us for a free consultation.
7544 PEPPERELL DR Bethesda, MD 20817
4 Beds
5 Baths
4,260 SqFt
Key Details
Sold Price $1,445,000
Property Type Single Family Home
Sub Type Detached
Listing Status Sold
Purchase Type For Sale
Square Footage 4,260 sqft
Price per Sqft $339
Subdivision Al Marah
MLS Listing ID MDMC2088336
Sold Date 05/31/23
Style Colonial
Bedrooms 4
Full Baths 3
Half Baths 2
HOA Y/N N
Abv Grd Liv Area 3,060
Originating Board BRIGHT
Year Built 1982
Annual Tax Amount $13,695
Tax Year 2022
Lot Size 0.375 Acres
Acres 0.37
Property Description
Welcome to 7544 Pepperell Drive a center hall Colonial in the desirable Al Marah neighborhood. Step inside the large foyer with a grand staircase and notice the den to your right complete with custom built ins and a formal living room with fireplace to your right. The living room opens to the banquet sized dining room with a beautiful view of the backyard. Moving past the dining room you will discover the chef inspired kitchen that includes an island and plenty of table space. The family room is just off the kitchen and has a stone fireplace and access to the sun room that overlooks the private pool area. Upstairs includes a primary bedroom with two closets and a spa inspired bath, a laundry room, three additional bedrooms and two bathrooms. The lower level is a super sized open space with a bar area, dance studio, full bath and rec room area. Located just minutes from 495 and in the Whitman school cluster this house is ready to be your next home. This listing is also for rent MDMC2090822.
Location
State MD
County Montgomery
Zoning R200
Rooms
Basement Poured Concrete
Interior
Interior Features Attic, Breakfast Area, Built-Ins, Carpet, Ceiling Fan(s), Floor Plan - Traditional, Kitchen - Eat-In, Kitchen - Gourmet, Kitchen - Table Space, Primary Bath(s), Pantry, Stall Shower, Tub Shower, Upgraded Countertops, Walk-in Closet(s), Window Treatments, Wood Floors
Hot Water Natural Gas
Heating Forced Air
Cooling Ceiling Fan(s), Central A/C
Flooring Wood
Fireplaces Number 2
Fireplaces Type Mantel(s)
Equipment Built-In Microwave, Cooktop, Dishwasher, Disposal, Dryer, Icemaker, Oven - Double, Oven/Range - Electric, Refrigerator, Washer
Fireplace Y
Appliance Built-In Microwave, Cooktop, Dishwasher, Disposal, Dryer, Icemaker, Oven - Double, Oven/Range - Electric, Refrigerator, Washer
Heat Source Natural Gas
Laundry Has Laundry, Upper Floor
Exterior
Parking Features Garage Door Opener, Garage - Front Entry
Garage Spaces 2.0
Water Access N
Accessibility None
Attached Garage 2
Total Parking Spaces 2
Garage Y
Building
Story 3
Foundation Concrete Perimeter
Sewer Public Sewer
Water Public
Architectural Style Colonial
Level or Stories 3
Additional Building Above Grade, Below Grade
New Construction N
Schools
Elementary Schools Bannockburn
Middle Schools Thomas W. Pyle
High Schools Walt Whitman
School District Montgomery County Public Schools
Others
Senior Community No
Tax ID 160701997826
Ownership Fee Simple
SqFt Source Assessor
Special Listing Condition Standard
Read Less
Want to know what your home might be worth? Contact us for a FREE valuation!

Our team is ready to help you sell your home for the highest possible price ASAP

Bought with James Randall Polhemus • Coldwell Banker Realty
GET MORE INFORMATION





