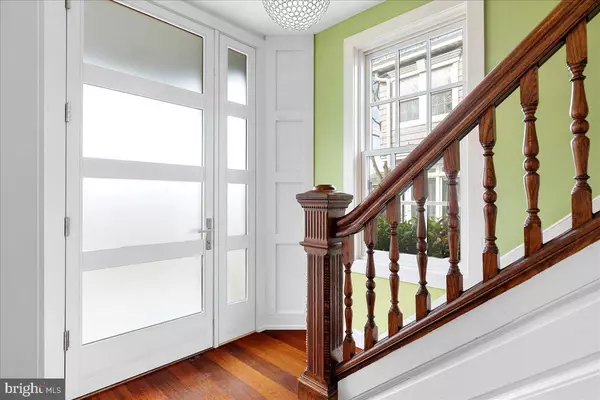$1,630,000
$1,499,000
8.7%For more information regarding the value of a property, please contact us for a free consultation.
31 MAPLE ST Princeton, NJ 08542
4 Beds
4 Baths
2,725 SqFt
Key Details
Sold Price $1,630,000
Property Type Single Family Home
Sub Type Detached
Listing Status Sold
Purchase Type For Sale
Square Footage 2,725 sqft
Price per Sqft $598
Subdivision Not On List
MLS Listing ID NJME2027362
Sold Date 06/01/23
Style Colonial
Bedrooms 4
Full Baths 3
Half Baths 1
HOA Y/N N
Abv Grd Liv Area 2,725
Originating Board BRIGHT
Year Built 1900
Annual Tax Amount $25,635
Tax Year 2022
Lot Size 5,227 Sqft
Acres 0.12
Lot Dimensions 50.00 x 107.00
Property Description
Location, location, location, situated on one of the “Tree Streets” downtown, this home has undergone
an amazing transformation by the architectural firm of Richardson Smith Architects of Princeton. From
the stylish front porch to the walk out lower level studio and the living space in between, be prepared to
fall in love with this amazing home! The open plan living space of the first floor is versatile and full of
natural light with its floor to ceiling windows over looking the rear yard in the family room. The kitchen
is practical, yet stylish with its Brookhaven cabinetry and quartz counters for easy clean up. Note the fun
glass “ bubble” Porcelanosa back splash, a little whimsy to cheer you up while making your morning
coffee. The pantry is a good size and there is even more cabinetry under the breakfast bar along the
island. The island is home to a Jenn Air 5 burner cook top with down draft extractor. There are two
Gaggenau ovens, Jenn Air fridge and Asko dishwasher. Opposite the kitchen is the dining area with its
bay window and that leads to the formal sitting area at the front of the home. The First floor has wide
plank Merbeau flooring which adds a rich color. A few steps down from the kitchen is the mud room and
door to rear of the property. The stair case leads to a bonus space which is has rear yard access. The
floor to ceiling window provides tons of natural light and the hard wearing nature of the blue stone
flooring makes this a great work out space, artist studio or what ever you wish. There is even a full bath
on this level with a shower and modern style vanity. The second floor is home to the stunning primary
suite. Again, there are floor to ceiling windows in the sleeping area, natural light abounds! The ensuite
bath is just as light filled. The double vanity with quartz counter is spacious and the wall mounted
Hansgrohe faucets adds to the stream line look. The generous shower has two shower heads and the
lavatory is wall mounted Toto in is own space with pocket door. Walk from the bath to the dressing
room with expansive California Closet system for clothes storage and then back into the bedroom area.
There are three other bedrooms on the second floor as well as a laundry room and hall bath with tub.
Shower combo and large vanity. Hardwood flooring is through out the first and second floors and there
is recessed lighting throughout most of the home. Don't miss the walk up attic which has lots of storage capabilities. There is ample parking too with a long driveway!
What a show stopper of a home!
Location
State NJ
County Mercer
Area Princeton (21114)
Zoning R4
Rooms
Other Rooms Living Room, Dining Room, Primary Bedroom, Bedroom 2, Bedroom 3, Bedroom 4, Kitchen, Family Room, Exercise Room, Laundry, Bonus Room
Basement Daylight, Partial, Partially Finished, Walkout Stairs
Interior
Hot Water Electric
Heating Forced Air
Cooling Central A/C
Flooring Wood, Tile/Brick
Furnishings No
Fireplace N
Heat Source Natural Gas
Exterior
Water Access N
Accessibility None
Garage N
Building
Story 2
Foundation Other
Sewer Public Sewer
Water Public
Architectural Style Colonial
Level or Stories 2
Additional Building Above Grade, Below Grade
New Construction N
Schools
Elementary Schools Community Park E.S.
High Schools Princeton H.S.
School District Princeton Regional Schools
Others
Senior Community No
Tax ID 14-00033 02-00029
Ownership Fee Simple
SqFt Source Estimated
Special Listing Condition Standard
Read Less
Want to know what your home might be worth? Contact us for a FREE valuation!

Our team is ready to help you sell your home for the highest possible price ASAP

Bought with Ingela Kostenbader • Queenston Realty, LLC
GET MORE INFORMATION





