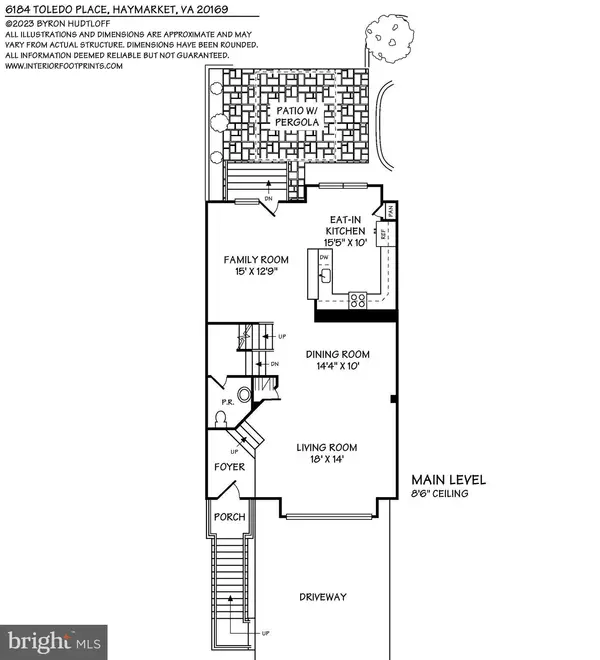$562,000
$569,000
1.2%For more information regarding the value of a property, please contact us for a free consultation.
6184 TOLEDO PL Haymarket, VA 20169
3 Beds
3 Baths
2,066 SqFt
Key Details
Sold Price $562,000
Property Type Townhouse
Sub Type Interior Row/Townhouse
Listing Status Sold
Purchase Type For Sale
Square Footage 2,066 sqft
Price per Sqft $272
Subdivision Piedmont
MLS Listing ID VAPW2048240
Sold Date 06/01/23
Style Traditional
Bedrooms 3
Full Baths 2
Half Baths 1
HOA Fees $189/mo
HOA Y/N Y
Abv Grd Liv Area 1,610
Originating Board BRIGHT
Year Built 2003
Annual Tax Amount $5,564
Tax Year 2022
Lot Size 2,260 Sqft
Acres 0.05
Property Description
If you're looking for an exquisite setting in a luxury, gated community with loads of resort-style amenities that backs to the golf course, this is the day you've been waiting for! The Piedmont Gated Golf community is nestled between the Bull Run Mountains and historic Haymarket/Gainesville in north Prince William County. This incredible nearly 2,400 square foot, 3 level, 3 bedroom, 2.5 bath brick front townhome has been meticulously cared for inside and out. Pride of ownership exudes! This lovely home boasts numerous updates to include new luxury vinyl plank flooring on the lower level (2023), new plush neutral carpet (2023), HVAC (2016), water heater with expansion tank added (2019), refrigerator (2022), dishwasher (2020), microwave (2022), washer/dryer (2016), roof/gutters replaced (2018), flashing above bump out in front (2019), ceiling fans in bedrooms (2023), windows replaced-with the exception of the main lvl front (2014), fresh neutral paint throughtout (2023) and much more! Spacious main living level with new paint, new carpet, open kitchen and breakfast room with wood floors, kitchen with 42" upgraded maple cabinets, corian counters and mostly stainless steel appliances with gas stove, built-in microwave, dishwasher and refrigerator with ice maker. The garage leads to the lower level with new luxury vinyl plank flooring, fresh paint, recessed lighting and gas fireplace! There's even a 2nd powder room that just needs plumbing and toilet. Off the kitchen, Trex steps lead to the lovely rear patio that backs to the golf course. The upper level has large, bright rooms with new carpet, a primary bedroom, ensuite luxury bath, and walk-in closet with custom closet organization system. The sought after Piedmont amenities include a full-service athletic & fitness center featuring state-of-the art exercise equipment and aerobics studio, lighted tennis courts, heated indoor swimming pool, huge community center with meeting rooms and business center, spectacular Tom Fazio Champion Golf course and golf club, 2 Olympic size outdoor pools with bathhouses, parks, and tot lots, natural wetlands, ponds and common areas. Conveniently located Market Square at Dominion Valley has all the conveniences you need for every day living. Giant supermarket, bank, dry cleaners, office space, restaurants, and many other retail services and a variety of healthcare providers. You're also a just few minutes' drive to several other shopping venues – from quaint antique shops to world-class designer malls. This luxury home was designed for exceptional family living where every day feels like a vacation and is waiting to welcome you as its next owner!
Location
State VA
County Prince William
Zoning PMR
Direction East
Rooms
Basement Daylight, Full, Front Entrance, Full, Garage Access, Walkout Level
Interior
Interior Features Breakfast Area, Carpet, Floor Plan - Traditional, Kitchen - Island, Primary Bath(s), Tub Shower, Walk-in Closet(s), Wood Floors, Attic, Ceiling Fan(s)
Hot Water Natural Gas
Heating Forced Air, Heat Pump(s)
Cooling Central A/C
Fireplaces Number 1
Fireplaces Type Brick, Fireplace - Glass Doors, Gas/Propane, Mantel(s)
Equipment Built-In Microwave, Central Vacuum, Dishwasher, Cooktop, Dryer, Dryer - Gas, Exhaust Fan, Icemaker, Refrigerator, Water Heater, Stainless Steel Appliances, Range Hood
Furnishings No
Fireplace Y
Appliance Built-In Microwave, Central Vacuum, Dishwasher, Cooktop, Dryer, Dryer - Gas, Exhaust Fan, Icemaker, Refrigerator, Water Heater, Stainless Steel Appliances, Range Hood
Heat Source Natural Gas
Exterior
Parking Features Garage - Front Entry, Inside Access
Garage Spaces 4.0
Amenities Available Common Grounds, Community Center, Fitness Center, Gated Community, Golf Course Membership Available, Jog/Walk Path, Meeting Room, Pool - Outdoor, Pool - Indoor, Recreational Center, Swimming Pool, Tennis Courts, Tot Lots/Playground
Water Access N
Accessibility None
Attached Garage 2
Total Parking Spaces 4
Garage Y
Building
Story 3
Foundation Block
Sewer Public Sewer
Water Public
Architectural Style Traditional
Level or Stories 3
Additional Building Above Grade, Below Grade
New Construction N
Schools
Elementary Schools Tyler
Middle Schools Bull Run
High Schools Battlefield
School District Prince William County Public Schools
Others
Pets Allowed Y
HOA Fee Include Common Area Maintenance,Health Club,Management,Pool(s),Recreation Facility,Security Gate,Snow Removal,Trash
Senior Community No
Tax ID 7398-14-9826
Ownership Fee Simple
SqFt Source Assessor
Acceptable Financing Cash, Conventional, VA
Horse Property N
Listing Terms Cash, Conventional, VA
Financing Cash,Conventional,VA
Special Listing Condition Standard
Pets Allowed Cats OK, Dogs OK
Read Less
Want to know what your home might be worth? Contact us for a FREE valuation!

Our team is ready to help you sell your home for the highest possible price ASAP

Bought with Juliet Mayers • EXP Realty, LLC
GET MORE INFORMATION





