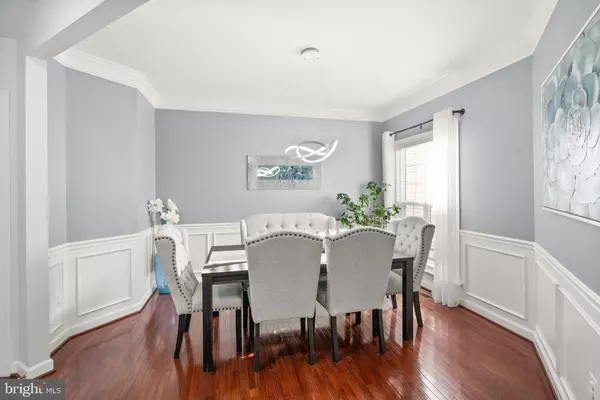$663,000
$649,900
2.0%For more information regarding the value of a property, please contact us for a free consultation.
6174 POPES CREEK PL Haymarket, VA 20169
4 Beds
4 Baths
3,728 SqFt
Key Details
Sold Price $663,000
Property Type Townhouse
Sub Type Interior Row/Townhouse
Listing Status Sold
Purchase Type For Sale
Square Footage 3,728 sqft
Price per Sqft $177
Subdivision Westmarket
MLS Listing ID VAPW2050084
Sold Date 06/06/23
Style Colonial
Bedrooms 4
Full Baths 3
Half Baths 1
HOA Fees $112/qua
HOA Y/N Y
Abv Grd Liv Area 2,856
Originating Board BRIGHT
Year Built 2008
Annual Tax Amount $6,740
Tax Year 2022
Lot Size 4,184 Sqft
Acres 0.1
Property Description
The place is here, the time is NOW! WOW!!! This stunner will surely sweep you off your feet. Boasting over 4100 Sq Ft on 3 levels, this magnificent townhouse checks ALL the boxes! Inviting and exquisite trim work in the foyer welcomes you in, and WARNING: wear your sunglasses because the gleaming hardwood floors are no joke! The spacious and super easy flow in the open floorplan will have you wondering how this is bigger than many detached homes. A well appointed office right off the foyer with easy access to the main level powder room makes working from home a delight. Proceed into the dramatic open and large GOURMET kitchen that connects to the family room, formal dining room, formal living room and still has plenty of room for an eat-in table! The upper level features a MEGA Primary Suite with not one, but two walk-in closets and a very large primary bathroom with separate shower, a deep soak-in tub, double sink vanity, and a private water closet. An additional shared bathroom and 3 very large bedrooms round up the tour in this level. Let's head down to the basement where you will have a fully functional kitchen, laundry room, a full bathroom, a NTC bedroom/bonus room and a super large rec room with walkout! This home is not just large, it truly is beautiful! Don't wait, it's a gem and it will be gone in no time!
Location
State VA
County Prince William
Zoning R6
Rooms
Other Rooms Kitchen, Laundry, Bonus Room
Basement Daylight, Full, Fully Finished, Interior Access, Outside Entrance, Walkout Level
Interior
Hot Water Natural Gas
Cooling Central A/C
Flooring Hardwood, Ceramic Tile, Carpet
Fireplaces Number 1
Furnishings No
Heat Source Natural Gas
Exterior
Parking Features Garage - Front Entry
Garage Spaces 2.0
Water Access N
Roof Type Architectural Shingle
Accessibility None
Attached Garage 2
Total Parking Spaces 2
Garage Y
Building
Story 3
Foundation Concrete Perimeter
Sewer Public Sewer
Water Public
Architectural Style Colonial
Level or Stories 3
Additional Building Above Grade, Below Grade
Structure Type 9'+ Ceilings,2 Story Ceilings,Dry Wall
New Construction N
Schools
School District Prince William County Public Schools
Others
HOA Fee Include Common Area Maintenance,Management,Pool(s),Recreation Facility,Snow Removal,Trash
Senior Community No
Tax ID 7398-03-3890
Ownership Fee Simple
SqFt Source Estimated
Acceptable Financing Cash, Conventional, FHA, USDA, VA
Listing Terms Cash, Conventional, FHA, USDA, VA
Financing Cash,Conventional,FHA,USDA,VA
Special Listing Condition Standard
Read Less
Want to know what your home might be worth? Contact us for a FREE valuation!

Our team is ready to help you sell your home for the highest possible price ASAP

Bought with Alagar Pitchai • Maram Realty, LLC
GET MORE INFORMATION





