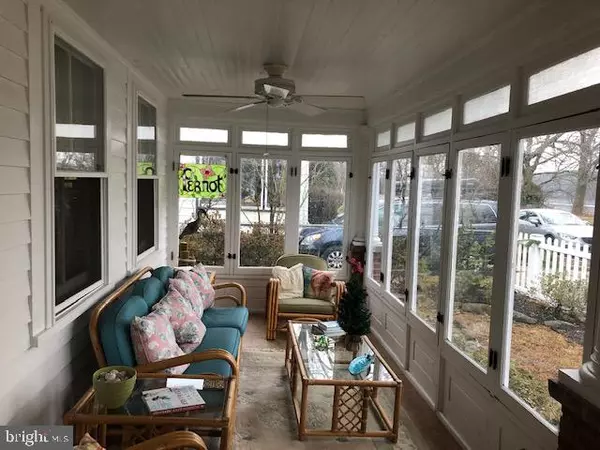$225,000
$215,000
4.7%For more information regarding the value of a property, please contact us for a free consultation.
1418 RIVERSIDE DR Trenton, NJ 08618
2 Beds
2 Baths
1,308 SqFt
Key Details
Sold Price $225,000
Property Type Single Family Home
Sub Type Detached
Listing Status Sold
Purchase Type For Sale
Square Footage 1,308 sqft
Price per Sqft $172
Subdivision The Island
MLS Listing ID NJME2028060
Sold Date 06/13/23
Style Cottage
Bedrooms 2
Full Baths 1
Half Baths 1
HOA Y/N N
Abv Grd Liv Area 1,308
Originating Board BRIGHT
Year Built 1912
Annual Tax Amount $5,605
Tax Year 2022
Lot Size 6,260 Sqft
Acres 0.14
Lot Dimensions 62.60 x 100.00
Property Description
MULTIPLE OFFERS! Highest and Best offers are due by Monday 4/10 @ noon. Immaculate and cozy cottage located on "The Island." This adorable home features 2BR, 1.5 BA, an enclosed front porch with river views, formal LR and DR, a Large, Airy Kitchen with newer appliances. Skylights can be found in both the Kitchen and the Master Bedroom. Enjoy being outside? You will find solace in the large fenced in yard with a deck, patio, and plenty of shade! Views of and access to the Delaware River are treats for those who enjoy the company of water. Seller will provide a clear C/O. Located in a flood zone. Flood insurance may be required.
Location
State NJ
County Mercer
Area Trenton City (21111)
Zoning RES
Rooms
Basement Full, Poured Concrete
Interior
Interior Features Kitchen - Eat-In
Hot Water Electric
Heating Baseboard - Hot Water
Cooling Wall Unit
Fireplace N
Heat Source Natural Gas
Laundry Main Floor
Exterior
Water Access Y
View River
Accessibility None
Garage N
Building
Story 2
Foundation Permanent
Sewer Public Sewer
Water Public
Architectural Style Cottage
Level or Stories 2
Additional Building Above Grade, Below Grade
New Construction N
Schools
School District Trenton Public Schools
Others
Pets Allowed N
Senior Community No
Tax ID 11-34007-00008 01
Ownership Fee Simple
SqFt Source Assessor
Special Listing Condition Standard
Read Less
Want to know what your home might be worth? Contact us for a FREE valuation!

Our team is ready to help you sell your home for the highest possible price ASAP

Bought with Kyle Beltran • RE/MAX 1st Advantage
GET MORE INFORMATION





