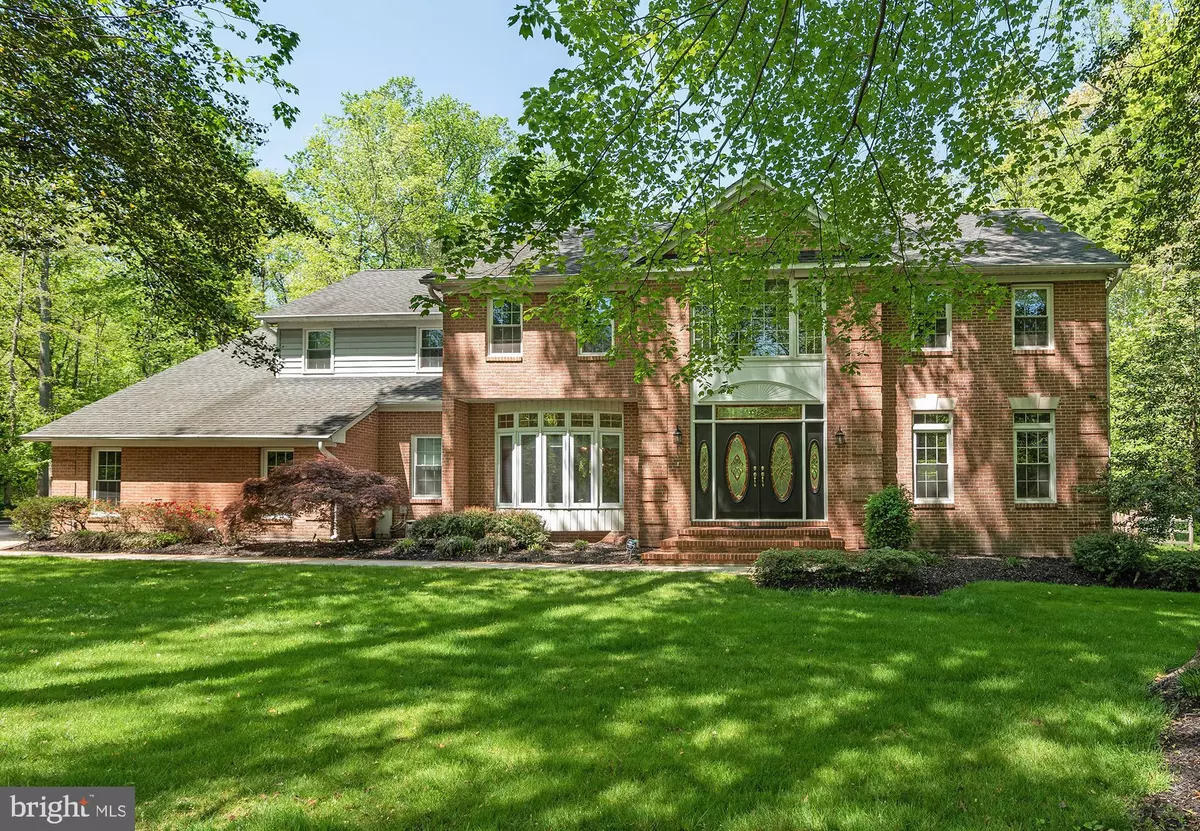$1,100,000
$949,900
15.8%For more information regarding the value of a property, please contact us for a free consultation.
1712 JUSTIN DR Gambrills, MD 21054
5 Beds
5 Baths
5,180 SqFt
Key Details
Sold Price $1,100,000
Property Type Single Family Home
Sub Type Detached
Listing Status Sold
Purchase Type For Sale
Square Footage 5,180 sqft
Price per Sqft $212
Subdivision Hermitage
MLS Listing ID MDAA2058516
Sold Date 06/15/23
Style Colonial
Bedrooms 5
Full Baths 4
Half Baths 1
HOA Fees $16/ann
HOA Y/N Y
Abv Grd Liv Area 4,074
Originating Board BRIGHT
Year Built 1993
Annual Tax Amount $8,423
Tax Year 2022
Lot Size 2.860 Acres
Acres 2.86
Property Description
Peaceful tranquility: Premium lot situated on a cul-de-sac * Private, huge backyard provides for vacationing at home year-round---Gunite pool (with heater) & built-in hot tub * Trek decking * Extensively landscaped, fenced yard * Magnificent front entrance features a grand 2-story foyer * Gleaming marble entry flooring * Gourmet kitchen, makes entertaining in easy! Center island with cook top, granite counters, stainless steel appliances updated lighting * Family room has floor-to-ceiling stacked stone gas fireplace with wall of windows to savor the views * Spacious main level office overlooks backyard * Huge Dining room & living room * Upper level has luxurious master bedroom suite featuring vaulted ceilings and attached room (ideal for: office, library, work-out room or nursery) * Decadent Master Bathroom has huge soaking tub with jets, huge shower with glass doors, separate sinks with quartz countertop, double walk-in closets * BD 2 has private full bath * BD 3 & BD4 have remodeled Jack-n-Jill BA with quartz countertop * Finished Lower Level with high ceilings is ideal au-pair suite: huge BD, Full BA, exercise room, spacious 2nd family room with wood burning fireplace, massive storage room * Much desired 3 car, side-load garage, huge shed * New CROFTON HIGH SCHOOL * Ideal location: easy access to: Annapolis, Baltimore, Ft. Meade & Washington DC, yet you feel you're in a vacation resort, nestled amongst the trees * Immaculate home—Truly turn-key condition!
Location
State MD
County Anne Arundel
Zoning RA
Rooms
Other Rooms Dining Room, Primary Bedroom, Bedroom 3, Bedroom 4, Bedroom 5, Kitchen, Game Room, Foyer, Breakfast Room, 2nd Stry Fam Ovrlk, 2nd Stry Fam Rm, Study, Exercise Room, Laundry
Basement Connecting Stairway, Full, Fully Finished
Interior
Interior Features Kitchen - Gourmet, Breakfast Area, Dining Area, Primary Bath(s), Chair Railings, Upgraded Countertops, Crown Moldings, WhirlPool/HotTub, Wood Floors
Hot Water Electric
Heating Forced Air, Zoned
Cooling Central A/C
Fireplaces Number 2
Fireplaces Type Gas/Propane
Equipment Cooktop, Dishwasher, Disposal, Dryer, Microwave, Oven - Double, Refrigerator, Washer
Fireplace Y
Appliance Cooktop, Dishwasher, Disposal, Dryer, Microwave, Oven - Double, Refrigerator, Washer
Heat Source Electric
Laundry Main Floor
Exterior
Exterior Feature Deck(s)
Parking Features Garage Door Opener, Garage - Side Entry
Garage Spaces 3.0
Fence Rear
Water Access N
View Trees/Woods
Accessibility None
Porch Deck(s)
Attached Garage 3
Total Parking Spaces 3
Garage Y
Building
Lot Description Cul-de-sac, Premium, Private
Story 3
Foundation Block
Sewer Private Septic Tank
Water Well
Architectural Style Colonial
Level or Stories 3
Additional Building Above Grade, Below Grade
New Construction N
Schools
Elementary Schools Crofton Woods
Middle Schools Crofton
High Schools Crofton
School District Anne Arundel County Public Schools
Others
Senior Community No
Tax ID 020200090071768
Ownership Fee Simple
SqFt Source Assessor
Special Listing Condition Standard
Read Less
Want to know what your home might be worth? Contact us for a FREE valuation!

Our team is ready to help you sell your home for the highest possible price ASAP

Bought with Scott A Schuetter • Berkshire Hathaway HomeServices PenFed Realty
GET MORE INFORMATION





