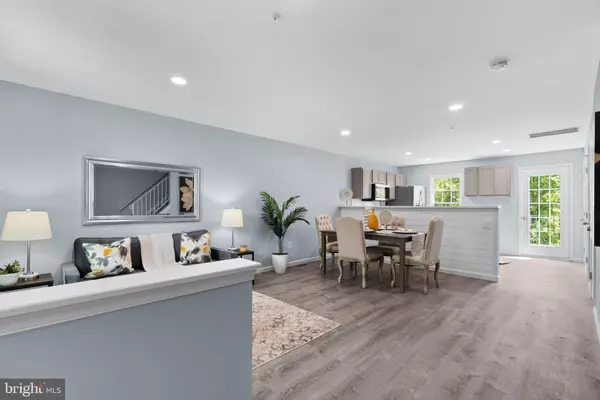$490,000
$489,000
0.2%For more information regarding the value of a property, please contact us for a free consultation.
2402 ASTRID CT Olney, MD 20832
4 Beds
3 Baths
1,760 SqFt
Key Details
Sold Price $490,000
Property Type Townhouse
Sub Type Interior Row/Townhouse
Listing Status Sold
Purchase Type For Sale
Square Footage 1,760 sqft
Price per Sqft $278
Subdivision Manor Oaks
MLS Listing ID MDMC2091952
Sold Date 06/16/23
Style Colonial
Bedrooms 4
Full Baths 2
Half Baths 1
HOA Fees $118/mo
HOA Y/N Y
Abv Grd Liv Area 1,760
Originating Board BRIGHT
Year Built 1998
Annual Tax Amount $3,972
Tax Year 2022
Lot Size 1,350 Sqft
Acres 0.03
Property Description
Welcome to 2402 Astrid Ct. located in the desirable town of Olney, MD! This brick-front property includes 4 Bedrooms, 2.5 shiny new baths, as well as a walk-out basement. Truly a work of art! The townhome was just renovated in 2023 and includes fresh new paint throughout, brand new LVP flooring on the main level and kitchen, as well as new carpet throughout the entire home. The contractors did a Fabulous job in creating an Open Floor Plan with tons of natural light! The kitchen boasts NEW stainless steel appliances, recessed lighting, NEW Quartz countertops, as well as a NEW Island. Upstairs you will find the primary bedroom, as well as two additional bedrooms and a full bath. All bedrooms include newly installed ceiling fans. The finished basement is a show-stopper! It offers a cozy living space for entertainment, a full bath, a large 4th bedroom, as well as a walkout to enjoy the lovely backyard space. This Gem is located within walking distance of local parks, shopping&dining, and all that Olney has to offer. Won't last long!
Location
State MD
County Montgomery
Zoning RE2
Rooms
Other Rooms Living Room, Dining Room, Bedroom 2, Bedroom 3, Kitchen, Basement, Foyer, Bedroom 1
Basement Fully Finished, Walkout Level
Interior
Interior Features Dining Area, Kitchen - Table Space, Combination Dining/Living, Floor Plan - Traditional, Floor Plan - Open
Hot Water Natural Gas
Heating Forced Air
Cooling Central A/C
Fireplace N
Heat Source Natural Gas
Exterior
Garage Spaces 2.0
Water Access N
Accessibility Other
Total Parking Spaces 2
Garage N
Building
Story 3
Foundation Concrete Perimeter
Sewer Public Sewer
Water Public
Architectural Style Colonial
Level or Stories 3
Additional Building Above Grade, Below Grade
New Construction N
Schools
School District Montgomery County Public Schools
Others
Senior Community No
Tax ID 160803125083
Ownership Fee Simple
SqFt Source Assessor
Special Listing Condition Standard
Read Less
Want to know what your home might be worth? Contact us for a FREE valuation!

Our team is ready to help you sell your home for the highest possible price ASAP

Bought with Kevin B White • RE/MAX Distinctive
GET MORE INFORMATION





