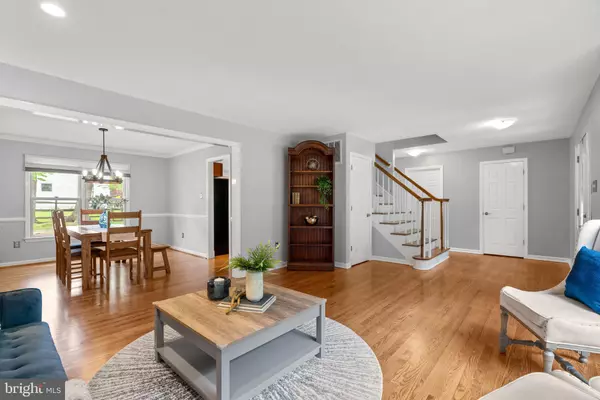$700,000
$649,900
7.7%For more information regarding the value of a property, please contact us for a free consultation.
9735 POLISHED STONE Columbia, MD 21046
4 Beds
4 Baths
3,052 SqFt
Key Details
Sold Price $700,000
Property Type Single Family Home
Sub Type Detached
Listing Status Sold
Purchase Type For Sale
Square Footage 3,052 sqft
Price per Sqft $229
Subdivision Kings Contrivance
MLS Listing ID MDHW2028298
Sold Date 06/16/23
Style Colonial
Bedrooms 4
Full Baths 3
Half Baths 1
HOA Fees $139/ann
HOA Y/N Y
Abv Grd Liv Area 2,402
Originating Board BRIGHT
Year Built 1990
Annual Tax Amount $7,482
Tax Year 2022
Lot Size 8,000 Sqft
Acres 0.18
Property Description
Clean lines meet sophisticated comfort in this updated 4 bedroom, 3.5 bathroom transitional home, tucked away on a tree-lined cul-de-sac in the Huntington area of King's Contrivance. Step into the wide foyer entry to discover spacious, light-filled rooms and newly polished hardwood floors throughout the main level. The formal living room flows effortlessly into the separate dining room, finished with chair rail and crown molding. The expansive kitchen features granite counters, rich wood cabinetry, stainless appliances, island, and a roomy breakfast area with sliders that open to the rear yard. Just off the kitchen is the step-down family room, with soaring vaulted ceilings, skylight, and a cozy wood-burning fireplace. The convenient main level laundry room leads to the attached 2-car garage, and an updated powder room completes this level. The show-stopping primary suite begins with the expansive bedroom with vaulted ceiling, walk-in closet, sitting room with second closet, and an additional bonus room that would make the ideal home office or hobby space. The primary bathroom has been remodeled to include a marble double vanity, soaking tub, and chic glass shower. Newer engineered hardwood flooring can be found throughout the upper level, with three additional, well-sized bedrooms and an updated full bathroom, offering ample space for loved ones and guests alike. The lower level offers a spacious recreation room, full bathroom with tub shower, and a well-appointed kitchenette with sink and second refrigerator, providing opportunity for an in-law studio or guest suite. The oversized storage and utility area provide plenty of space for a workshop. The exquisite, fully fenced rear yard features a paver patio, raised beds, mature trees, sitting area, and a lush lawn with plenty of room for play. Huntington is Columbia's hidden gem, with a surprising out-of-the-way feel given its extremely convenient location. Outdoor enthusiasts will love the proximity to the Patuxent Branch Trail that winds along the Little Patuxent River through the woods to historic Savage. Weekends are made for exploring the nearby shops, dining, breweries, nightlife, and recreation of Columbia's Town Center, Savage Mill, and Maple Lawn. Commuters will especially appreciate the central location and the short drive to 32, 95, 29, and the Broken Land Park & Ride, making the trip to DC a breeze. With all of the space you need and all of the amenities you've been waiting for, 9735 Polished Stone is the 21046 home you've imagined!
Location
State MD
County Howard
Zoning NT
Rooms
Other Rooms Living Room, Dining Room, Primary Bedroom, Sitting Room, Bedroom 2, Bedroom 3, Bedroom 4, Kitchen, Family Room, Foyer, Breakfast Room, Laundry, Office, Recreation Room, Storage Room, Primary Bathroom, Full Bath, Half Bath
Basement Full, Fully Finished, Interior Access, Windows
Interior
Interior Features Kitchen - Gourmet, Kitchen - Table Space, Dining Area, Kitchen - Eat-In, Window Treatments, Primary Bath(s), Wood Floors, Upgraded Countertops
Hot Water Electric
Heating Heat Pump(s)
Cooling Central A/C
Flooring Hardwood, Laminate Plank, Ceramic Tile
Fireplaces Number 1
Fireplaces Type Equipment
Equipment Refrigerator, Cooktop - Down Draft, Oven - Wall, Oven - Double, Built-In Microwave, Dishwasher, Disposal, Water Heater, Washer, Dryer
Fireplace Y
Appliance Refrigerator, Cooktop - Down Draft, Oven - Wall, Oven - Double, Built-In Microwave, Dishwasher, Disposal, Water Heater, Washer, Dryer
Heat Source Electric
Laundry Main Floor
Exterior
Exterior Feature Patio(s)
Parking Features Garage - Front Entry, Garage Door Opener, Inside Access
Garage Spaces 4.0
Fence Rear, Fully
Amenities Available Bike Trail, Club House, Common Grounds, Jog/Walk Path, Lake, Picnic Area, Pool Mem Avail, Recreational Center, Tennis Courts, Tot Lots/Playground
Water Access N
Roof Type Architectural Shingle
Accessibility None
Porch Patio(s)
Attached Garage 2
Total Parking Spaces 4
Garage Y
Building
Story 3
Foundation Other
Sewer Public Sewer
Water Public
Architectural Style Colonial
Level or Stories 3
Additional Building Above Grade, Below Grade
Structure Type Vaulted Ceilings,Dry Wall
New Construction N
Schools
Elementary Schools Bollman Bridge
Middle Schools Patuxent Valley
High Schools Hammond
School District Howard County Public School System
Others
HOA Fee Include Common Area Maintenance
Senior Community No
Tax ID 1416191744
Ownership Fee Simple
SqFt Source Assessor
Special Listing Condition Standard
Read Less
Want to know what your home might be worth? Contact us for a FREE valuation!

Our team is ready to help you sell your home for the highest possible price ASAP

Bought with Jamie Mathieu • Compass
GET MORE INFORMATION





