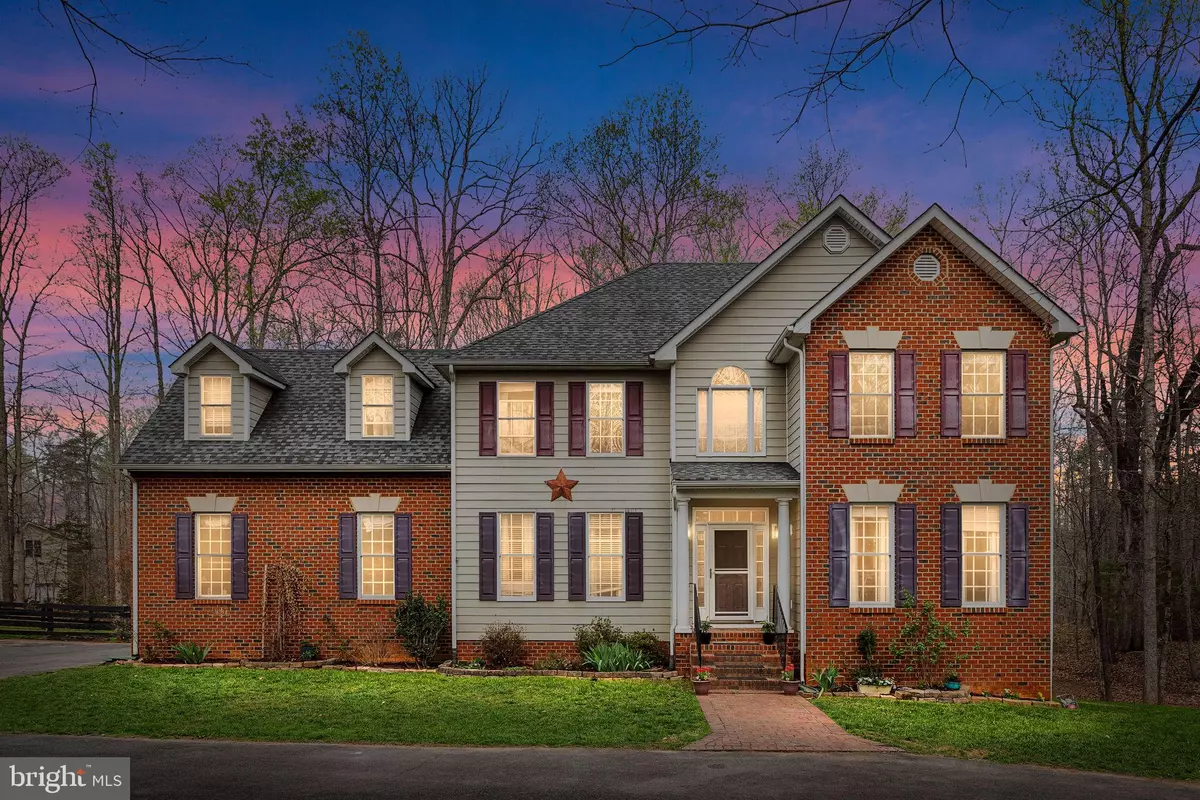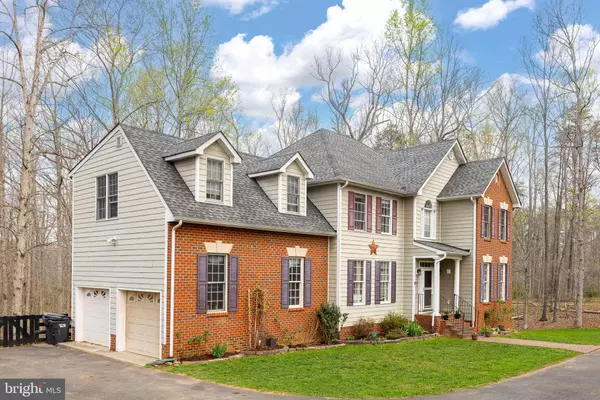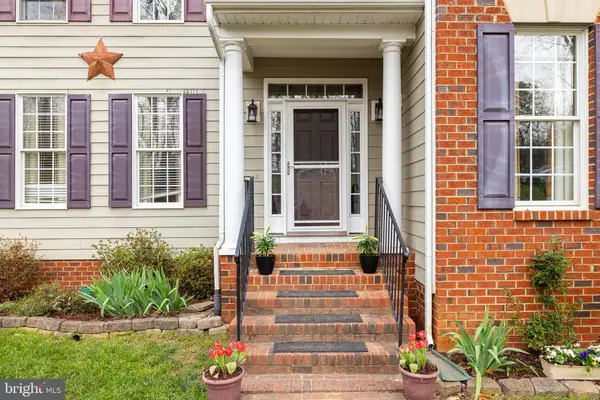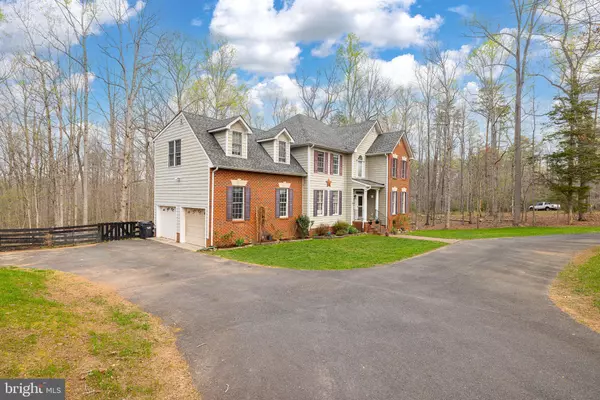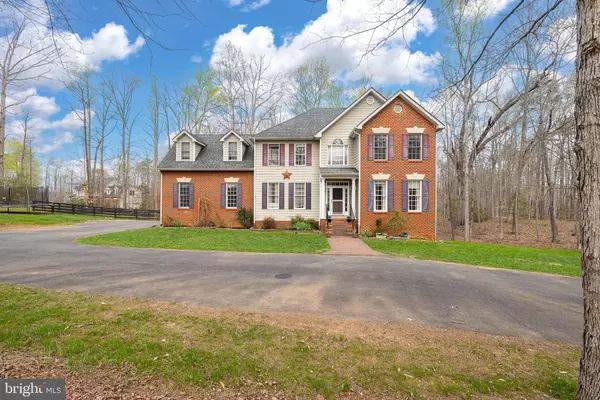$620,700
$619,000
0.3%For more information regarding the value of a property, please contact us for a free consultation.
996 PELHAM DR Keswick, VA 22947
7 Beds
5 Baths
4,494 SqFt
Key Details
Sold Price $620,700
Property Type Single Family Home
Sub Type Detached
Listing Status Sold
Purchase Type For Sale
Square Footage 4,494 sqft
Price per Sqft $138
Subdivision Hidden Hills
MLS Listing ID VAFN2000182
Sold Date 06/16/23
Style Colonial
Bedrooms 7
Full Baths 4
Half Baths 1
HOA Fees $37/ann
HOA Y/N Y
Abv Grd Liv Area 3,236
Originating Board BRIGHT
Year Built 2006
Annual Tax Amount $4,601
Tax Year 2019
Lot Size 4.930 Acres
Acres 4.93
Property Description
This stellar brick front colonial on 5 acres will give you all the room you will ever need. Stately and grand while being cozy and comfortable, this home will offer a place you never want to leave. With 7 bedrooms and 4.5 baths you will not be short of space for family and guests. Upper level offers 5 bedrooms and 3 full baths while the lower level could become a guest area or mother- in-law suite with separate entrance, 2 beds, 1 full bath and private laundry. Hidden Hills neighborhood is beautiful as you wind the private road passed other immaculate homes to reach this property right before the culdesac. The 5 acres is mostly wooded with a fenced yard for kids and animals and an open trail to your private creek. The creek is perfect to explore and spend hot Summer days cooling off. Enjoy walking the neighborhood and trails while chatting with neighbors and letting your dogs swim in the creek. The entire family is going to love this property.
Location
State VA
County Fluvanna
Zoning A-1
Rooms
Other Rooms Dining Room, Primary Bedroom, Kitchen, Family Room, Study, Great Room, Laundry, Primary Bathroom, Full Bath, Half Bath, Additional Bedroom
Basement Full, Interior Access, Outside Entrance, Walkout Level, Windows, Partially Finished
Interior
Interior Features Central Vacuum, Walk-in Closet(s), WhirlPool/HotTub, Breakfast Area, Kitchen - Island, Recessed Lighting, Dining Area, Kitchen - Gourmet, Kitchen - Table Space, Wood Floors, Water Treat System
Hot Water Electric
Heating Heat Pump(s), Forced Air
Cooling Central A/C
Flooring Carpet, Ceramic Tile, Hardwood
Fireplaces Number 1
Fireplaces Type Gas/Propane
Equipment Dryer, Washer, Dishwasher, Disposal, Oven - Double, Microwave, Refrigerator, Trash Compactor, Oven - Wall, Cooktop
Fireplace Y
Window Features Double Hung
Appliance Dryer, Washer, Dishwasher, Disposal, Oven - Double, Microwave, Refrigerator, Trash Compactor, Oven - Wall, Cooktop
Heat Source Electric, Propane - Leased
Laundry Upper Floor, Basement
Exterior
Exterior Feature Deck(s), Patio(s)
Parking Features Other, Garage - Side Entry
Garage Spaces 2.0
Fence Partially
Water Access Y
Roof Type Architectural Shingle
Accessibility None
Porch Deck(s), Patio(s)
Attached Garage 2
Total Parking Spaces 2
Garage Y
Building
Lot Description Partly Wooded, Private, Stream/Creek
Story 3
Foundation Brick/Mortar, Concrete Perimeter
Sewer Septic Exists
Water Well
Architectural Style Colonial
Level or Stories 3
Additional Building Above Grade, Below Grade
Structure Type 9'+ Ceilings,Tray Ceilings
New Construction N
Schools
High Schools Fluvanna
School District Fluvanna County Public Schools
Others
Senior Community No
Tax ID 3 33 19
Ownership Fee Simple
SqFt Source Estimated
Special Listing Condition Standard
Read Less
Want to know what your home might be worth? Contact us for a FREE valuation!

Our team is ready to help you sell your home for the highest possible price ASAP

Bought with Non Member • Non Subscribing Office
GET MORE INFORMATION

