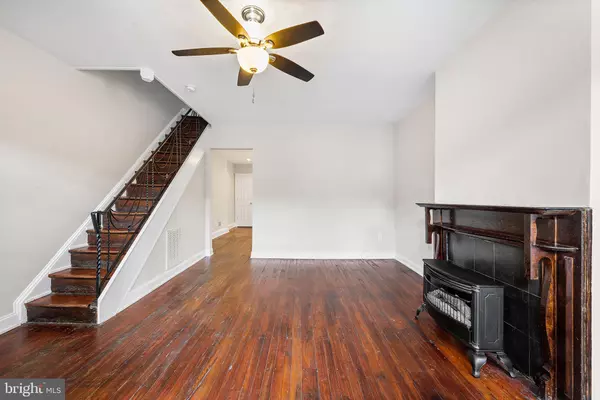$370,000
$375,000
1.3%For more information regarding the value of a property, please contact us for a free consultation.
320 N 42ND ST Philadelphia, PA 19104
5 Beds
3 Baths
2,040 SqFt
Key Details
Sold Price $370,000
Property Type Townhouse
Sub Type Interior Row/Townhouse
Listing Status Sold
Purchase Type For Sale
Square Footage 2,040 sqft
Price per Sqft $181
Subdivision Powelton Village
MLS Listing ID PAPH2159748
Sold Date 06/15/23
Style Straight Thru
Bedrooms 5
Full Baths 2
Half Baths 1
HOA Y/N N
Abv Grd Liv Area 2,040
Originating Board BRIGHT
Year Built 1925
Annual Tax Amount $4,767
Tax Year 2023
Lot Size 1,280 Sqft
Acres 0.03
Lot Dimensions 16.00 x 80.00
Property Description
Welcome to 320 N. 42nd St in thriving West Powelton! This beautiful West Philly townhome features 5 bedrooms, 2.5 baths and a private deck with garden views. The neighborhood is very walkable and bikeable, with groceries, restaurants, parks, and other amenities within easy walking distance. Center City and other Philadelphia neighborhoods are easily accessible by transit, with short walks to the Market Frankford El, trolleys, and buses.
Enter onto the classic West Philly front porch where you'll notice the gorgeous facade, and large windows. The front vestibule is separated from the living space by a tempered glass door into the large living room. The living room features high ceilings, original wood floors, and a gas fireplace. The bright dining room with recessed lighting has plenty of space for a dining room table large enough for the entire family. A powder room is conveniently located on the first floor.
As you proceed to the back of the home, you'll find the eat-in kitchen with bamboo floors and plenty of counter space. The back door will lead you to your fenced-in private deck with garden views, which is perfect for entertaining. There's plenty of space for outdoor furniture and a grill!
Take the stairs to the 2nd floor, where you'll find a master bedroom, a two-room bedroom suite, and a full bath. The bedrooms feature large windows that allow for abundant natural light. There is a large center archway and walk-in closet space in the master bedroom. The front bedroom suite features an original, wood built-in dresser and closet. The 2nd floor bathroom features a tub/shower and subway tile.
As you take the stairs to the 3rd floor, you'll find two more bedrooms and another full bathroom. There is an additional linen closet in the hallway for all your added storage. The 3rd floor front bedroom features a large front window that brings abundant sunlight and views of the neighborhood.
There is a full, unfinished basement that's perfect for all your extra storage needs. The washer and dryer are also conveniently located in the lower level.
The water heater and furnace are brand new, having been replaced within the past year. The home has also had foam insulation blown into the existing walls, which reduces energy bills and keeps the temperature more comfortable, year round.
Don't miss your chance to own this beautiful townhome in West Philly, located conveniently near Drexel, UPenn, Penn Presbyterian Medical Center, and other University City educational, medical, and technological employment centers, as well as wonderful restaurants, parks, and cultural institutions.
Location
State PA
County Philadelphia
Area 19104 (19104)
Zoning RSA5
Rooms
Other Rooms Living Room, Dining Room, Bedroom 2, Bedroom 3, Bedroom 4, Bedroom 5, Kitchen, Basement, Bedroom 1, Bathroom 1, Bathroom 2, Bathroom 3
Basement Full
Interior
Interior Features Kitchen - Eat-In, Ceiling Fan(s), Dining Area
Hot Water Natural Gas
Heating Forced Air
Cooling Central A/C
Fireplaces Number 1
Equipment Dishwasher, Disposal, Dryer, Microwave, Range Hood, Refrigerator, Washer
Fireplace Y
Appliance Dishwasher, Disposal, Dryer, Microwave, Range Hood, Refrigerator, Washer
Heat Source Natural Gas
Laundry Lower Floor
Exterior
Exterior Feature Deck(s), Patio(s), Porch(es)
Water Access N
Accessibility None
Porch Deck(s), Patio(s), Porch(es)
Garage N
Building
Story 3.5
Foundation Brick/Mortar
Sewer Public Sewer
Water Public
Architectural Style Straight Thru
Level or Stories 3.5
Additional Building Above Grade, Below Grade
New Construction N
Schools
School District The School District Of Philadelphia
Others
Senior Community No
Tax ID 061252100
Ownership Fee Simple
SqFt Source Assessor
Special Listing Condition Standard
Read Less
Want to know what your home might be worth? Contact us for a FREE valuation!

Our team is ready to help you sell your home for the highest possible price ASAP

Bought with Stephen Dougherty • Compass RE
GET MORE INFORMATION





