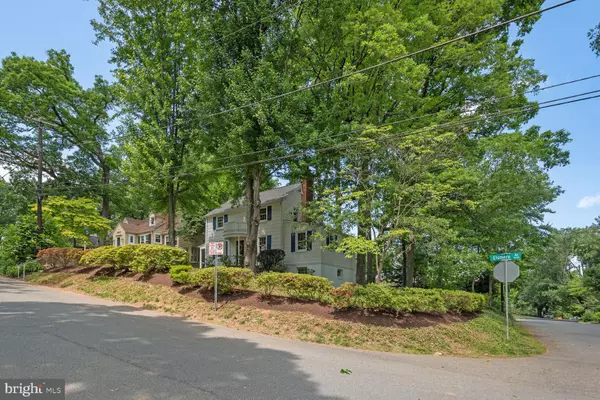$879,000
$879,000
For more information regarding the value of a property, please contact us for a free consultation.
5201 ELSMERE AVE Bethesda, MD 20814
3 Beds
2 Baths
1,663 SqFt
Key Details
Sold Price $879,000
Property Type Single Family Home
Sub Type Detached
Listing Status Sold
Purchase Type For Sale
Square Footage 1,663 sqft
Price per Sqft $528
Subdivision Maplewood
MLS Listing ID MDMC2093814
Sold Date 06/20/23
Style Colonial
Bedrooms 3
Full Baths 1
Half Baths 1
HOA Y/N N
Abv Grd Liv Area 1,463
Originating Board BRIGHT
Year Built 1941
Annual Tax Amount $8,131
Tax Year 2022
Lot Size 7,914 Sqft
Acres 0.18
Property Description
A MAPLEWOOD GEM & A PERFECT PLACE TO CALL HOME! Elegantly sited atop hill on a premier corner lot in the highly sought after Maplewood Subdivision of Bethesda - This absolutely charming classic 3BR, 1.5 bath, 3-level 1940's colonial retains the rich character and fine architectural features from a bygone era, but with modern updates! Fresh and turn key ready! Wonderful living spaces abound, both indoors and out! Loads of natural light. Solid workmanship and attractive architectural detail give this home a very special feel. The traditional floorplan naturally lends itself to easy family living and spirited entertaining. Fabulous living room w/ wood burning fireplace, separate dining room w/ built-in corner china cabinet, galley kitchen, powder room and study/den grace the first floor. The upper floor boasts three well proportioned bedrooms and one full bath. Gleaming refinished walnut colored stained hardwoods,
chair rail molding, updated vinyl windows, new lighting throughout, freshly painted (interior & exterior) w/ decorator-designer colors, new 2023 architectural shingled 30 year roof, new 200 + amp electrical panel, new laminate and carpeted flooring, wood burning fireplace, screened porch, walkout lower level w/ finished recreation room, separate utility room and workshop and one car garage, professionally landscaped gardens, large lot, and new gravel driveway. Professionally landscaped treed lot! PRIME LOCATION: Superb location with close proximity to downtown Bethesda, NIH, Navy Medical/ Walter Reed, Medical Center Metro, the Capital Beltway, I-270, YMCA, Wildwood Shopping Center, Montgomery Mall, Maplewood Park and all the wonderful amenities, restaurants and entertainment that nearby downtown Bethesda has to offer! This one won't last!
Location
State MD
County Montgomery
Zoning R60
Direction East
Rooms
Basement Connecting Stairway, Daylight, Partial, Garage Access, Poured Concrete, Side Entrance, Walkout Level, Windows, Workshop, Shelving, Partially Finished, Outside Entrance
Interior
Interior Features Attic, Built-Ins, Carpet, Chair Railings, Floor Plan - Traditional, Formal/Separate Dining Room, Kitchen - Galley, Tub Shower, Wood Floors
Hot Water Natural Gas
Cooling Central A/C, Programmable Thermostat
Flooring Hardwood, Carpet, Laminated
Fireplaces Number 1
Fireplaces Type Brick
Equipment Dishwasher, Oven/Range - Electric, Refrigerator, Washer
Furnishings No
Fireplace Y
Window Features ENERGY STAR Qualified,Low-E,Vinyl Clad
Appliance Dishwasher, Oven/Range - Electric, Refrigerator, Washer
Heat Source Natural Gas
Laundry Basement, Lower Floor
Exterior
Exterior Feature Porch(es), Screened
Parking Features Garage - Rear Entry
Garage Spaces 4.0
Fence Partially
Utilities Available Cable TV Available
Amenities Available None
Water Access N
View Garden/Lawn, Panoramic, Trees/Woods, Street
Roof Type Architectural Shingle
Accessibility Ramp - Main Level
Porch Porch(es), Screened
Attached Garage 1
Total Parking Spaces 4
Garage Y
Building
Story 3
Foundation Block, Slab
Sewer Public Sewer
Water Public
Architectural Style Colonial
Level or Stories 3
Additional Building Above Grade, Below Grade
Structure Type Dry Wall
New Construction N
Schools
Elementary Schools Wyngate
Middle Schools North Bethesda
High Schools Walter Johnson
School District Montgomery County Public Schools
Others
HOA Fee Include None
Senior Community No
Tax ID 160700565664
Ownership Fee Simple
SqFt Source Assessor
Security Features Carbon Monoxide Detector(s),Smoke Detector
Acceptable Financing Cash, Conventional
Horse Property N
Listing Terms Cash, Conventional
Financing Cash,Conventional
Special Listing Condition Standard
Read Less
Want to know what your home might be worth? Contact us for a FREE valuation!

Our team is ready to help you sell your home for the highest possible price ASAP

Bought with Peter D Sarro • Compass
GET MORE INFORMATION





