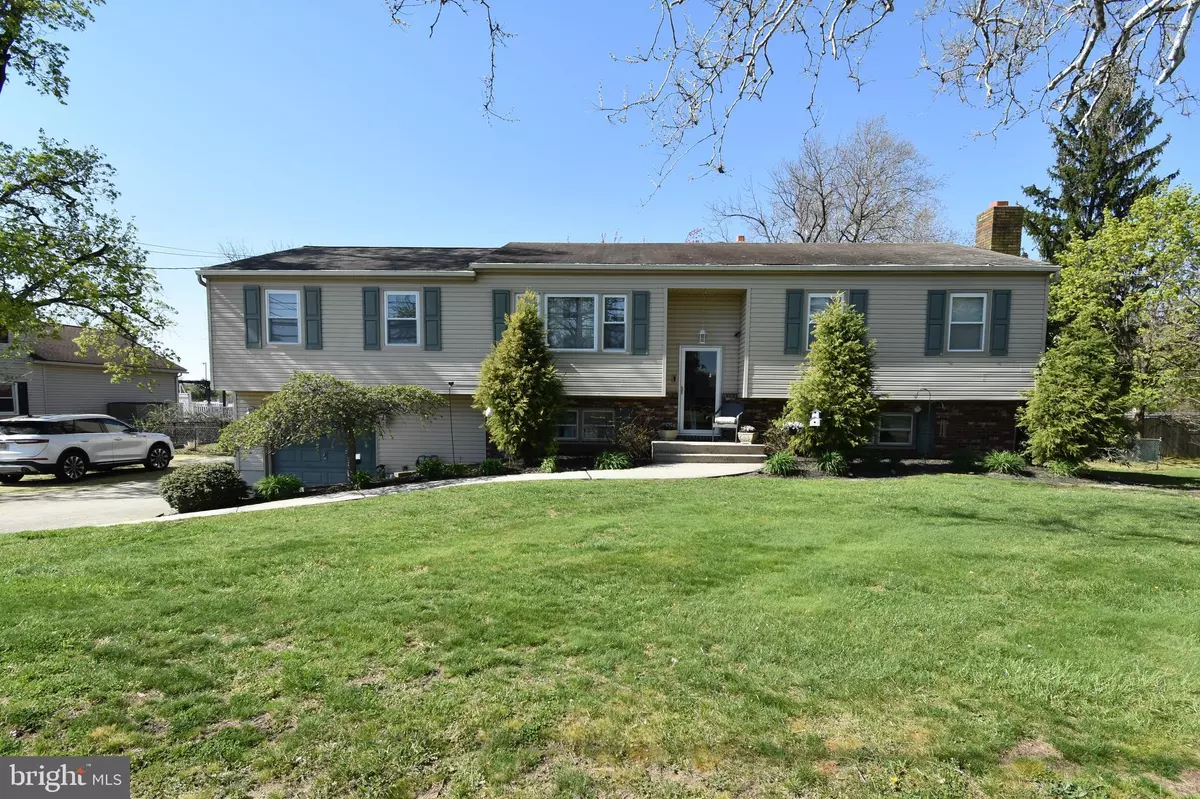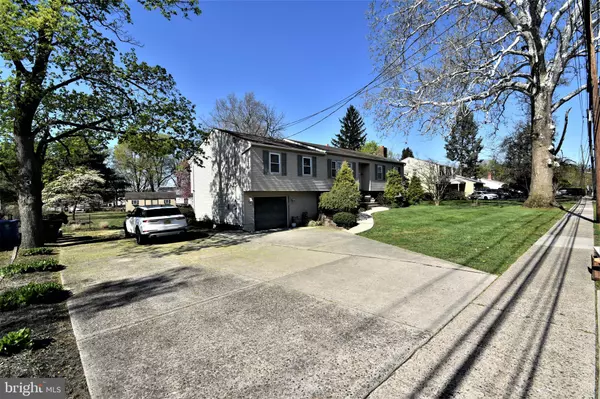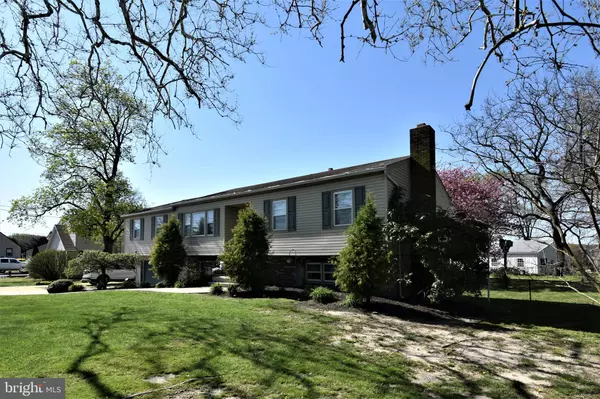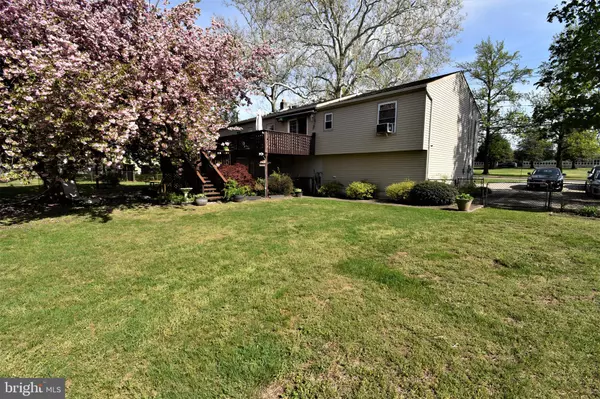$450,000
$429,900
4.7%For more information regarding the value of a property, please contact us for a free consultation.
609 FOUNTAIN AVE Burlington, NJ 08016
5 Beds
3 Baths
2,820 SqFt
Key Details
Sold Price $450,000
Property Type Single Family Home
Sub Type Detached
Listing Status Sold
Purchase Type For Sale
Square Footage 2,820 sqft
Price per Sqft $159
Subdivision Springside
MLS Listing ID NJBL2044802
Sold Date 06/23/23
Style Bi-level
Bedrooms 5
Full Baths 2
Half Baths 1
HOA Y/N N
Abv Grd Liv Area 2,820
Originating Board BRIGHT
Year Built 1978
Annual Tax Amount $8,425
Tax Year 2022
Lot Dimensions 123.00 x 0.00
Property Description
Are you looking for a 5 bedroom home with 2 1/2 baths, garage, family room with a wood burning fireplace. 2 tier deck, huge 1/2 acre lot and in move in condition???? Well here it is!! Welcome to 609 Fountain Avenue in a very desirable area of Burlington Twp.! The upper level of this custom bi-level home features a living room, dining room, kitchen, 4 bedrooms and 2 full baths. The gourmet kitchen features a 5 burner stove, stainless steel appliances, oak cabinetry. breakfast counter, huge stainless steel sink and designer faucet. The adjacent dining room features hardwood flooring that extends into the living room and down the hall to the bedrooms. Like to entertain or just relax or eat outside?,,,,,,,A sliding glass door off the dining room takes you to a 12 x 20 upper tier deck(10 x 10 lower tier) all of which overlooks the huge fenced rear yard. The primary bedroom suite is an area unto itself at one end of the house and has a sleeping area, sitting area and full bath. Perfect in law suite! At the other end of the house are 3 more bedrooms one of which is currently set up a playroom. A full hall bath with jacuzzi tub completes the upstairs. The lower level has a huge family room, 5th bedroom, powder room, laundry, storage room and a door to the 1 1/2 car garage. The family room has a full brick wall woodburning fireplace with a raised hearth along with a powder room and a door to the rear yard. The 5th bedroom overlooks the front yard and the laundry includes the washer and dryer. Outside is a garden shed at the back of the rear yard, a concrete driveway that can accommodate at least 7 cars and a gate to the fenced rear yard for easy access. This home is immaculate and well cared for(look at the pics!).........schedule a showing. You won't be disappointed!
Location
State NJ
County Burlington
Area Burlington Twp (20306)
Zoning R-40
Rooms
Other Rooms Living Room, Dining Room, Primary Bedroom, Sitting Room, Bedroom 3, Bedroom 4, Bedroom 5, Kitchen, Family Room, Laundry, Office, Storage Room, Bathroom 2, Primary Bathroom, Full Bath, Half Bath
Main Level Bedrooms 4
Interior
Hot Water Natural Gas
Heating Forced Air
Cooling Central A/C
Fireplaces Number 1
Fireplaces Type Wood, Brick
Fireplace Y
Heat Source Natural Gas
Exterior
Parking Features Garage Door Opener, Inside Access, Oversized, Garage - Front Entry, Additional Storage Area
Garage Spaces 7.0
Fence Rear
Water Access N
Accessibility None
Attached Garage 1
Total Parking Spaces 7
Garage Y
Building
Story 2
Foundation Slab
Sewer Public Sewer
Water Public
Architectural Style Bi-level
Level or Stories 2
Additional Building Above Grade, Below Grade
New Construction N
Schools
School District Burlington Township
Others
Senior Community No
Tax ID 06-00135-00001 02
Ownership Fee Simple
SqFt Source Assessor
Special Listing Condition Standard
Read Less
Want to know what your home might be worth? Contact us for a FREE valuation!

Our team is ready to help you sell your home for the highest possible price ASAP

Bought with Non Member • Non Subscribing Office
GET MORE INFORMATION





