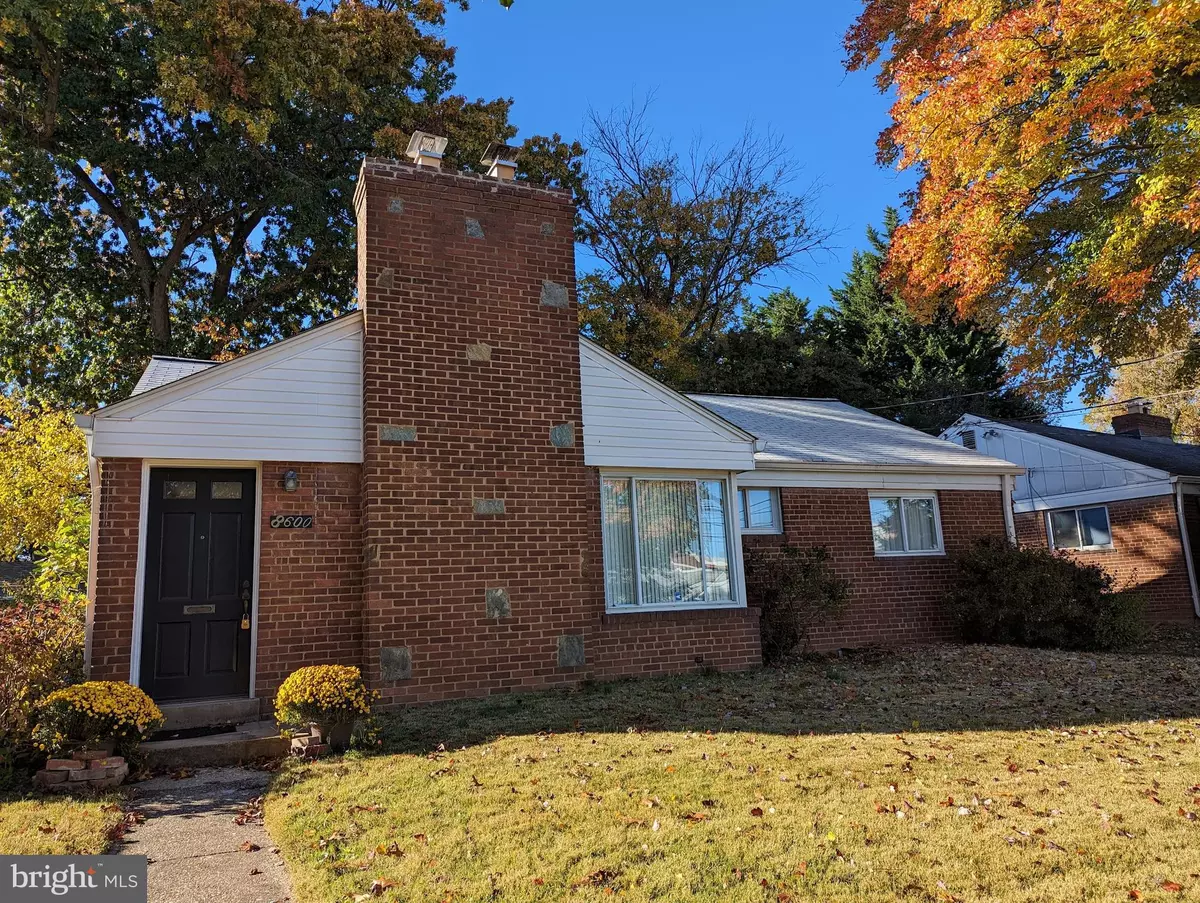$642,000
$674,900
4.9%For more information regarding the value of a property, please contact us for a free consultation.
8600 LEONARD DR Silver Spring, MD 20910
4 Beds
3 Baths
1,124 SqFt
Key Details
Sold Price $642,000
Property Type Single Family Home
Sub Type Detached
Listing Status Sold
Purchase Type For Sale
Square Footage 1,124 sqft
Price per Sqft $571
Subdivision Rosemary Knolls
MLS Listing ID MDMC2094494
Sold Date 06/27/23
Style Ranch/Rambler
Bedrooms 4
Full Baths 2
Half Baths 1
HOA Y/N N
Abv Grd Liv Area 1,124
Originating Board BRIGHT
Year Built 1951
Annual Tax Amount $5,051
Tax Year 2022
Lot Size 5,506 Sqft
Acres 0.13
Property Description
Situated in the highly desired and historic Rosemary Hills neighborhood and within the Bethesda-Chevy Chase (BCC) cluster of Montgomery County School District, this delightful rambler with almost 2000 SF of finished living space, sits on a tranquil cul-de-sac street protected from commuter traffic, yet features a pedestrian pathway for walking to all the fabulous nearby amenities. Multiple restaurants, grocery stores, shops, metro and parks are all within easy walking distance. The Silver Spring town center, Purple and Red lines of the Metro, Whole Foods, Giant, Safeway, Rosemary Hills/Lytonsville Park, Rock Creek Park, Capital Crescent Trails, multiple gyms, restaurants, and theaters (AFI & The Fillmore), are just a few of the nearby multiple conveniences and attractions you can enjoy.
The home itself features a unique, spacious open floor plan on both levels. The upper level has 2-bedrooms/1.5-baths. The master and guest bedrooms have beautiful French doors. The full bathroom features a roomy soaking tub surrounded by gorgeous hand painted Italian tile. The powder room has an antique mirror above the shell shaped basin. Both bathrooms have opaque ceiling level natural light. The sizable living room is bathed in sunlight from windows on both the west and south sides. It features a brick fireplace with a Jodel high efficiency wood burning insert that can bring that wonderful wood burning heat to the whole first floor if desired. Opening off the living room is the separate formal dining room. The kitchen has been completely remodeled with a quartz countertop, ceramic backsplash, built-in electric oven, gas on glass cooktop, new stainless steel hood, weathered wood tile flooring and tons of cupboard space.
The lower level has 2 completely new bedrooms with large, sunny egress windows and a newly updated full bathroom. The expansive central recreation room is partially finished, and can be completed to your desired vision of fun times with friends and family.
The back yard is fully fenced, and a lovely weeping cherry tree brings beautiful pink blossoms into view every Spring. New 6 inch gutters were recently installed. A swale running under the north boundary, from about 10 feet into the backyard to 15 feet from the house in the front yard diverts any potential storm surges away from the foundation and into the street. Parking is by permit only so you always have a space for you and your guests.
This fantastic home is priced to sell! Schedule a tour today!
Location
State MD
County Montgomery
Zoning R60
Rooms
Basement Improved, Heated, Partially Finished, Space For Rooms
Main Level Bedrooms 2
Interior
Interior Features Wood Floors, Built-Ins, Ceiling Fan(s)
Hot Water Natural Gas
Heating Forced Air
Cooling Central A/C
Flooring Hardwood, Ceramic Tile, Carpet
Fireplaces Number 1
Fireplaces Type Brick, Fireplace - Glass Doors, Insert, Wood, Other
Fireplace Y
Heat Source Natural Gas
Laundry Has Laundry, Basement
Exterior
Fence Partially, Rear, Wire
Water Access N
Accessibility None
Garage N
Building
Lot Description Front Yard, Rear Yard, Sloping
Story 2
Foundation Permanent, Other
Sewer Public Sewer
Water Public
Architectural Style Ranch/Rambler
Level or Stories 2
Additional Building Above Grade, Below Grade
New Construction N
Schools
High Schools Bethesda-Chevy Chase
School District Montgomery County Public Schools
Others
Senior Community No
Tax ID 161301410290
Ownership Fee Simple
SqFt Source Assessor
Acceptable Financing VA, Conventional, Cash
Listing Terms VA, Conventional, Cash
Financing VA,Conventional,Cash
Special Listing Condition Standard
Read Less
Want to know what your home might be worth? Contact us for a FREE valuation!

Our team is ready to help you sell your home for the highest possible price ASAP

Bought with Eric Halstrom • New Western
GET MORE INFORMATION





