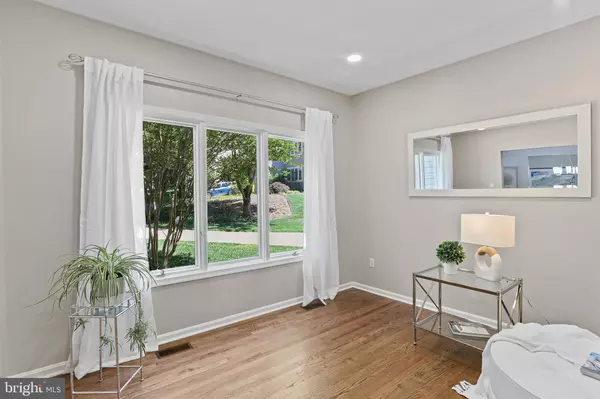$1,050,000
$1,025,000
2.4%For more information regarding the value of a property, please contact us for a free consultation.
7099 GARDEN WALK Columbia, MD 21044
5 Beds
4 Baths
4,468 SqFt
Key Details
Sold Price $1,050,000
Property Type Single Family Home
Sub Type Detached
Listing Status Sold
Purchase Type For Sale
Square Footage 4,468 sqft
Price per Sqft $235
Subdivision Village Of River Hill
MLS Listing ID MDHW2028604
Sold Date 07/03/23
Style Transitional
Bedrooms 5
Full Baths 3
Half Baths 1
HOA Fees $195/ann
HOA Y/N Y
Abv Grd Liv Area 3,268
Originating Board BRIGHT
Year Built 1995
Annual Tax Amount $1,092
Tax Year 2022
Lot Size 0.296 Acres
Acres 0.3
Property Description
Stunning custom home with fenced rear yard backing to forest conservation at the end of a pretty cul de sac in sought after River Hill. Extensively and meticulously updated, ready for you to enjoy. A blue stone walk path amid flower beds leads to blue stone front porch. Beautiful views continuing inside through entire house large picture windows. Bright and spacious with welcoming atmosphere. The main level boasts 2 story open foyer with modern crystal ceiling lights, living room with recessed lights, formal dining room with butler's pantry overlooking the flower garden, remodeled kitchen with 42” white shaker soft close cabinets, pull out spice rack, quartz countertops, marble backsplash, KitchenAid appliances including a cooktop with down draft pulling air down and venting it to the outside throughout the ducts, and breakfast area with glass slider to a large covered porch in the private oasis, great for relaxing or holiday gathering with family and friends. Enjoy clean air, aroma of the forests, and sound of music by the birds everyday. Awesome 2 story family room with walls of windows, a spacious rear office with a walk in closet, 2 side triple windows for picturesque views, and French doors – dream space for work at home. The 2nd level features 4 bedrooms with ceiling fans and 2 bathrooms, all beautifully updated. The primary bedroom presents cathedral ceilings, 2 walk-in closets and a luxury bathroom. The finished walkout basement offers full windows, a multi-functional recreation room, plenty of storage space, new addition of an oversized room with walk-in closet and direct access to a new 3rd full bath. Other updates include gleaming hardwood floors entire main level, new carpets upstairs, modern light fixtures, window treatments, fresh paint throughout, new siding, new garage doors and professional landscaping. Just steps to walking trails. While being close to nature, this wonderful home is conveniently located minutes to River Hill schools, shopping centers, restaurants, and easy access to 32/29/95. Welcome home!
Location
State MD
County Howard
Zoning NT
Rooms
Other Rooms Living Room, Dining Room, Primary Bedroom, Bedroom 2, Bedroom 3, Bedroom 4, Bedroom 5, Kitchen, Game Room, Family Room, Foyer, Laundry, Recreation Room, Primary Bathroom, Full Bath, Half Bath
Basement Outside Entrance, Walkout Level, Windows, Workshop, Other, Daylight, Full, Improved, Rear Entrance, Space For Rooms, Sump Pump, Partially Finished
Main Level Bedrooms 1
Interior
Interior Features Family Room Off Kitchen, Kitchen - Eat-In, Primary Bath(s), Wood Floors, Window Treatments, Recessed Lighting, Floor Plan - Open, Breakfast Area, Carpet, Butlers Pantry, Ceiling Fan(s), Dining Area, Entry Level Bedroom, Kitchen - Table Space, Kitchen - Island, Stall Shower, Upgraded Countertops, Tub Shower, Walk-in Closet(s), Other
Hot Water Natural Gas
Heating Heat Pump(s)
Cooling Central A/C
Flooring Hardwood, Carpet, Luxury Vinyl Plank, Tile/Brick, Other
Fireplaces Number 1
Fireplaces Type Fireplace - Glass Doors, Gas/Propane, Screen
Equipment Cooktop, Cooktop - Down Draft, Dishwasher, Disposal, Oven - Double, Icemaker, Exhaust Fan, Microwave, Oven - Wall, Refrigerator, Stainless Steel Appliances
Fireplace Y
Window Features Casement,Double Pane,Palladian,Screens,Insulated
Appliance Cooktop, Cooktop - Down Draft, Dishwasher, Disposal, Oven - Double, Icemaker, Exhaust Fan, Microwave, Oven - Wall, Refrigerator, Stainless Steel Appliances
Heat Source Natural Gas
Laundry Main Floor
Exterior
Exterior Feature Deck(s), Screened, Porch(es)
Parking Features Garage Door Opener
Garage Spaces 4.0
Fence Fully, Wood
Utilities Available Cable TV Available
Amenities Available Common Grounds, Jog/Walk Path, Picnic Area, Tot Lots/Playground, Other, Recreational Center, Bike Trail, Meeting Room, Pool - Indoor, Pool - Outdoor
Water Access N
View Garden/Lawn, Trees/Woods, Scenic Vista, Other
Roof Type Architectural Shingle
Accessibility Other
Porch Deck(s), Screened, Porch(es)
Attached Garage 2
Total Parking Spaces 4
Garage Y
Building
Lot Description Backs to Trees, Cul-de-sac, Landscaping, Private, Trees/Wooded, Other
Story 3
Foundation Concrete Perimeter
Sewer Public Sewer
Water Public
Architectural Style Transitional
Level or Stories 3
Additional Building Above Grade, Below Grade
Structure Type 2 Story Ceilings,Cathedral Ceilings
New Construction N
Schools
Elementary Schools Pointers Run
Middle Schools Clarksville
High Schools River Hill
School District Howard County Public School System
Others
Pets Allowed Y
HOA Fee Include Common Area Maintenance,Management,Other
Senior Community No
Tax ID 1415109734
Ownership Fee Simple
SqFt Source Assessor
Security Features Smoke Detector,Carbon Monoxide Detector(s)
Acceptable Financing Cash, Conventional, FHA, VA, Other
Horse Property N
Listing Terms Cash, Conventional, FHA, VA, Other
Financing Cash,Conventional,FHA,VA,Other
Special Listing Condition Standard
Pets Allowed No Pet Restrictions
Read Less
Want to know what your home might be worth? Contact us for a FREE valuation!

Our team is ready to help you sell your home for the highest possible price ASAP

Bought with MUHAMMAD N IQBAL • Alpha Realty, LLC.
GET MORE INFORMATION





