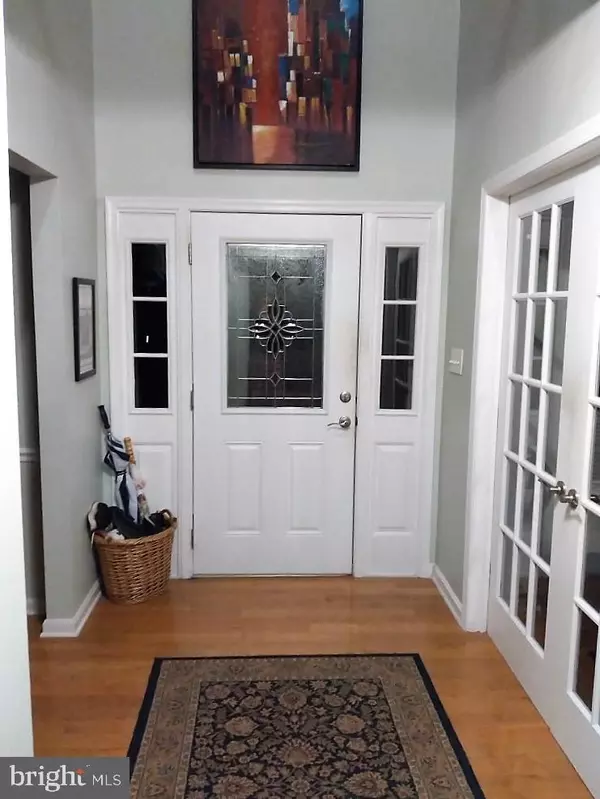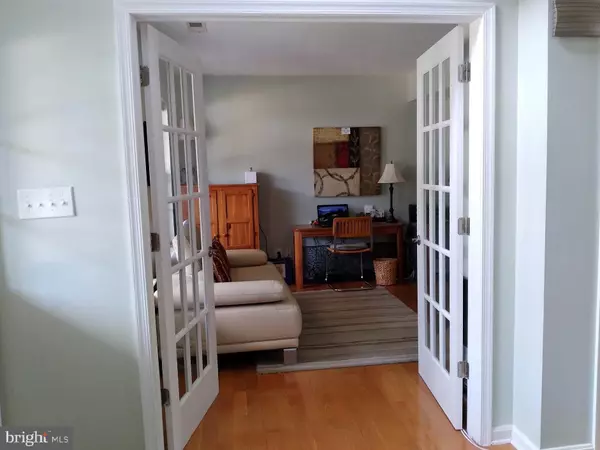$465,000
$450,000
3.3%For more information regarding the value of a property, please contact us for a free consultation.
22135 VICTORIA CIR Great Mills, MD 20634
5 Beds
4 Baths
3,073 SqFt
Key Details
Sold Price $465,000
Property Type Single Family Home
Sub Type Detached
Listing Status Sold
Purchase Type For Sale
Square Footage 3,073 sqft
Price per Sqft $151
Subdivision Victorias Grant
MLS Listing ID MDSM2013678
Sold Date 07/05/23
Style Colonial
Bedrooms 5
Full Baths 3
Half Baths 1
HOA Fees $6/ann
HOA Y/N Y
Abv Grd Liv Area 2,373
Originating Board BRIGHT
Year Built 1997
Annual Tax Amount $3,136
Tax Year 2022
Lot Size 0.631 Acres
Acres 0.63
Property Description
Welcome home to this beautiful oasis. Minutes from NAS Patuxent River, this three-level colonial in the Victoria's Grant neighborhood is conveniently located to shopping, dining, and Chancellor's Run Regional Park. The 3,400 square foot home boasts owners pride. Featuring three finished floors with five bedrooms, 3.5 bathrooms, formal dining room, eat-in kitchen, two-car garage, oversized back deck leading down to the 16 x 32-foot swimming pool, and a spacious fenced backyard that includes a 12 x 24-foot Amish-built utility barn with two loft areas. Upper level has hardwood floors throughout, master bedroom featuring a sitting area, walk-in closet, and en suite bath with dual-sink vanity, jetted soaking tub and separate shower. Washer and dryer are located outside the master for convenience. Three other spacious bedrooms, a wide hallway, and full bath. Main floor, also with hardwood floors throughout, has living room with gas-insert fireplace flowing to the eat-in kitchen with solid-surface counters, white subway tile, and maple cabinets offering ample storage. In addition to the formal dining room, there is an office/sitting room behind a set of French doors, and a half-bath. The finished lower level features vinyl plank flooring, another full bath with dual-sink vanity, a bedroom/office, utility room, and lots of space for a game room or additional living area. Updates within the past three years include the roof, HVAC system, sump pump, and swimming pool liner. Backyard includes a burn pit, and separate fenced-in area suitable for a large vegetable/flower garden or pet enclosure.
Location
State MD
County Saint Marys
Zoning RL
Rooms
Basement Daylight, Full
Interior
Hot Water Natural Gas
Heating Heat Pump - Gas BackUp
Cooling Central A/C
Fireplaces Number 1
Heat Source Electric, Natural Gas Available
Exterior
Parking Features Garage - Front Entry
Garage Spaces 2.0
Fence Rear, Wood
Pool Above Ground
Water Access N
Roof Type Architectural Shingle
Accessibility Other
Attached Garage 2
Total Parking Spaces 2
Garage Y
Building
Story 3
Foundation Block
Sewer Public Sewer
Water Public
Architectural Style Colonial
Level or Stories 3
Additional Building Above Grade, Below Grade
New Construction N
Schools
School District St. Mary'S County Public Schools
Others
Senior Community No
Tax ID 1908126798
Ownership Fee Simple
SqFt Source Assessor
Horse Property N
Special Listing Condition Standard
Read Less
Want to know what your home might be worth? Contact us for a FREE valuation!

Our team is ready to help you sell your home for the highest possible price ASAP

Bought with Cayleigh Ann Gibbons • RE/MAX One
GET MORE INFORMATION





