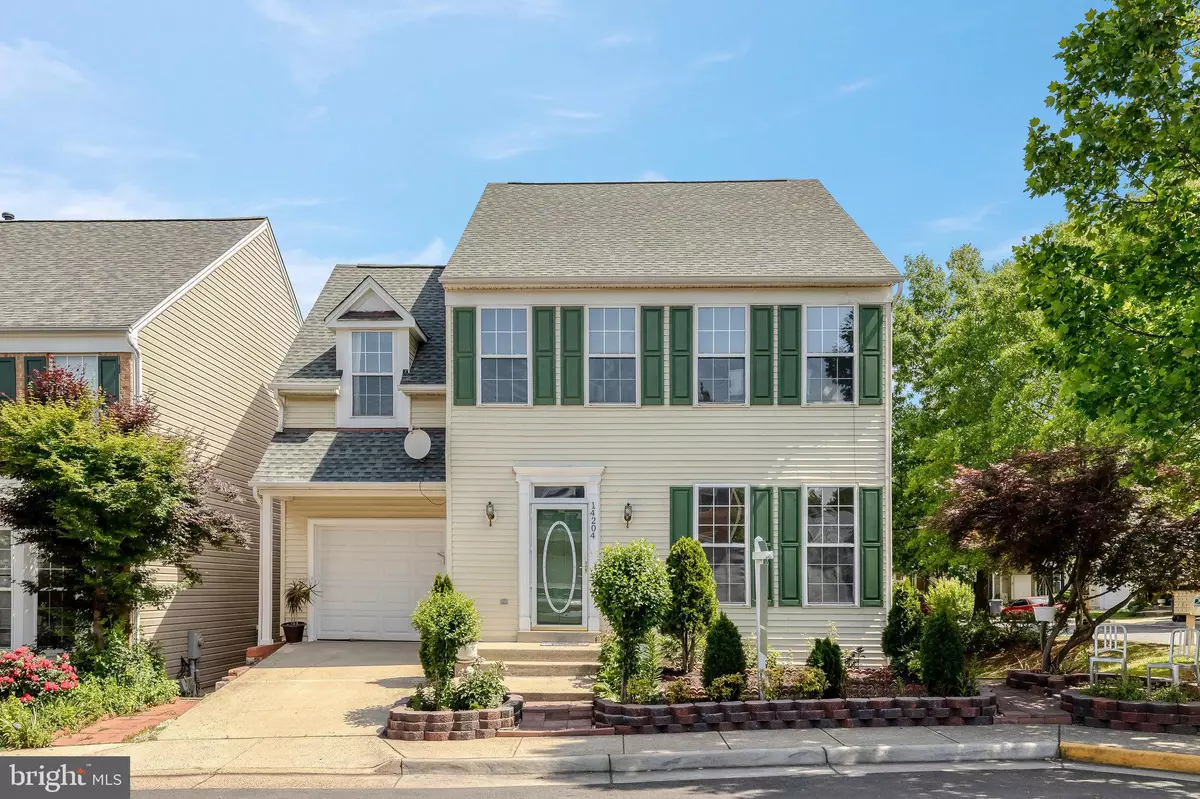$747,000
$749,900
0.4%For more information regarding the value of a property, please contact us for a free consultation.
14204 BRENHAM DR Centreville, VA 20121
5 Beds
5 Baths
3,450 SqFt
Key Details
Sold Price $747,000
Property Type Single Family Home
Sub Type Detached
Listing Status Sold
Purchase Type For Sale
Square Footage 3,450 sqft
Price per Sqft $216
Subdivision Centre Ridge
MLS Listing ID VAFX2122854
Sold Date 06/30/23
Style Colonial
Bedrooms 5
Full Baths 4
Half Baths 1
HOA Fees $114/mo
HOA Y/N Y
Abv Grd Liv Area 2,250
Originating Board BRIGHT
Year Built 1996
Annual Tax Amount $7,350
Tax Year 2023
Lot Size 3,155 Sqft
Acres 0.07
Property Description
**Multiple offers on hand***Welcome to beautifully updated one-of-a-kind over 3300 square feet single family home in the heart of Centreville. This home features 5-bedroom +1 Den, 4.5-bathrooms and is nestled in the highly sought-after Centre Ridge Community. It is located very close to major supermarket(Giant, Lotte, Trader's Joe's, USPS, Multiplex movie theatre, restaurants, gym, groceries) all within walking distance.
The upper level boasts 4 bedrooms, including a spacious owner's suite with 2 closets, updated bathroom with 2 vanities, soaking tub and separate shower. An additional 3 bedrooms, including one with an attached updated bathroom, and a full hallway bathroom complete the upper level.
The main level offers a sophisticated bright and open floor plan with tons of natural lights, custom light fixtures, crown molding, updated kitchen with newer granite countertops, Gas cooking, updated cabinets, and new custom backsplash. Newer hardwood floors throughout the main living spaces, separate formal dining room and large family room, and access to large 28x12 updated deck which offers an ideal outdoor space to enjoy.
The lower level of the home offers additional living space and includes a bedroom , full bathroom, one den/office room, extra storage space and walkout to newer patio and rear yard. **BASEMENT IS CURRENTLY RENTED FOR $14,00.00/MONTH AND TENANT WOULD LIKE TO CONTINUE TO STAY IF NEW OWNER PERMITS** THEY ARE OPEN TO VACATE BEFORE CLOSING.
Owner has done major updates for the new buyers to make it Move-In-Ready. **BIG TICKETS ITEMS HAS BEEN TAKEN CARE OF** Special features and updates throughout the house that include but are not limited to: Fresh paint, hardwood flooring on main level and upper level, all 3 full bathroom on upper level updated(2023), updated deck(2023), ROOF (2015), HVAC& Furnace (2021), Patio (2020), Kitchen updated (2019),
The community has an array of amenities to offer, including pool, a tennis and basketball court, clubhouse. Very close to major highways (66, 28, 29). With its many amenities and fantastic location, this home is truly a must-see!!!
Location
State VA
County Fairfax
Zoning 320
Rooms
Basement Walkout Level, Rear Entrance, Windows
Interior
Hot Water Natural Gas
Heating Forced Air
Cooling Central A/C
Furnishings No
Fireplace N
Heat Source Natural Gas
Laundry Basement
Exterior
Parking Features Garage - Front Entry
Garage Spaces 1.0
Fence Fully
Amenities Available Pool - Outdoor, Tennis Courts, Basketball Courts
Water Access N
Accessibility Other
Attached Garage 1
Total Parking Spaces 1
Garage Y
Building
Story 3
Foundation Slab
Sewer Public Sewer
Water Public
Architectural Style Colonial
Level or Stories 3
Additional Building Above Grade, Below Grade
New Construction N
Schools
School District Fairfax County Public Schools
Others
Pets Allowed Y
HOA Fee Include Snow Removal,Pool(s),Common Area Maintenance,Recreation Facility,Trash
Senior Community No
Tax ID 0543 27 0059
Ownership Fee Simple
SqFt Source Assessor
Acceptable Financing Cash, Conventional, FHA, VA, Other
Horse Property N
Listing Terms Cash, Conventional, FHA, VA, Other
Financing Cash,Conventional,FHA,VA,Other
Special Listing Condition Standard
Pets Allowed No Pet Restrictions
Read Less
Want to know what your home might be worth? Contact us for a FREE valuation!

Our team is ready to help you sell your home for the highest possible price ASAP

Bought with Bishal Karki • DMV Realty, INC.
GET MORE INFORMATION





