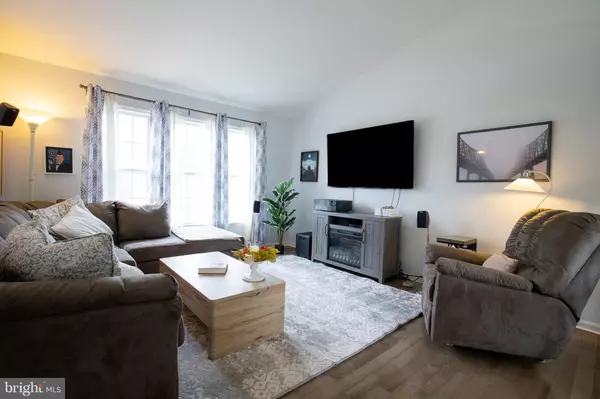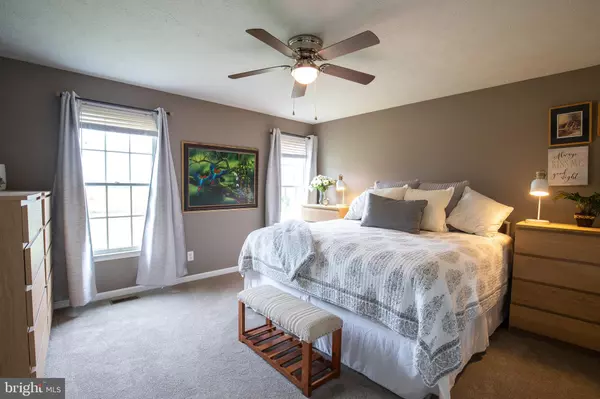$400,000
$392,000
2.0%For more information regarding the value of a property, please contact us for a free consultation.
21564 HARRISON ST Great Mills, MD 20634
3 Beds
3 Baths
2,144 SqFt
Key Details
Sold Price $400,000
Property Type Single Family Home
Sub Type Detached
Listing Status Sold
Purchase Type For Sale
Square Footage 2,144 sqft
Price per Sqft $186
Subdivision Stallman
MLS Listing ID MDSM2013144
Sold Date 07/06/23
Style Split Foyer
Bedrooms 3
Full Baths 2
Half Baths 1
HOA Y/N N
Abv Grd Liv Area 1,364
Originating Board BRIGHT
Year Built 1999
Annual Tax Amount $2,950
Tax Year 2022
Lot Size 0.819 Acres
Acres 0.82
Property Description
Welcome to 21564 Harrison Street, a charming split foyer home located in a quiet neighborhood with a spacious backyard. This beautiful 3 bedroom, 2.5 bathroom home has all new flooring and appliances, making it the perfect place to call home.
Step inside to a spacious living area that flows seamlessly into the dining room and kitchen. The kitchen boasts all new appliances, plenty of cabinet and counter space, making it perfect for entertaining guests or preparing meals for your family.
Upstairs you will find the master suite, complete with a spacious closet and en-suite bathroom. The upper level also includes two additional bedrooms and another full bathroom.
Head downstairs to the fully finished basement, offering a cozy family room and an additional half bathroom, along with access to the attached one-car garage.
Enjoy the peace of mind knowing that the roof and HVAC system are only 2 years old, ensuring years of worry-free living. The home also features a large backyard, perfect for outdoor living and entertaining.
This home is in close proximity to NAS Pax River and located just minutes from shopping, dining, and entertainment. Don't miss your chance to make this stunning split foyer home yours!
Location
State MD
County Saint Marys
Zoning RL
Rooms
Main Level Bedrooms 3
Interior
Interior Features Attic, Kitchen - Table Space, Dining Area, Window Treatments, Primary Bath(s), Floor Plan - Open, Floor Plan - Traditional
Hot Water Electric
Heating Heat Pump(s)
Cooling Ceiling Fan(s)
Equipment Dishwasher, Oven/Range - Electric, Refrigerator, Microwave, Washer, Dryer
Fireplace N
Appliance Dishwasher, Oven/Range - Electric, Refrigerator, Microwave, Washer, Dryer
Heat Source Electric
Exterior
Parking Features Garage - Front Entry
Garage Spaces 1.0
Water Access N
Accessibility Other
Attached Garage 1
Total Parking Spaces 1
Garage Y
Building
Story 2
Foundation Other
Sewer Private Septic Tank, Septic Exists
Water Public
Architectural Style Split Foyer
Level or Stories 2
Additional Building Above Grade, Below Grade
Structure Type Cathedral Ceilings
New Construction N
Schools
School District St. Mary'S County Public Schools
Others
Senior Community No
Tax ID 1908126275
Ownership Fee Simple
SqFt Source Assessor
Acceptable Financing Cash, Conventional, FHA, VA, USDA
Listing Terms Cash, Conventional, FHA, VA, USDA
Financing Cash,Conventional,FHA,VA,USDA
Special Listing Condition Standard
Read Less
Want to know what your home might be worth? Contact us for a FREE valuation!

Our team is ready to help you sell your home for the highest possible price ASAP

Bought with Danielle L Biegner • RE/MAX One
GET MORE INFORMATION





