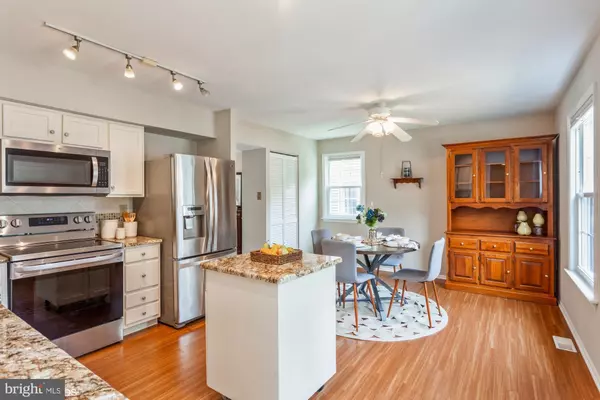$641,000
$598,000
7.2%For more information regarding the value of a property, please contact us for a free consultation.
7554 RED CRAVAT Columbia, MD 21046
4 Beds
4 Baths
2,110 SqFt
Key Details
Sold Price $641,000
Property Type Single Family Home
Sub Type Detached
Listing Status Sold
Purchase Type For Sale
Square Footage 2,110 sqft
Price per Sqft $303
Subdivision Kings Contrivance
MLS Listing ID MDHW2028988
Sold Date 07/07/23
Style Colonial
Bedrooms 4
Full Baths 3
Half Baths 1
HOA Fees $133/ann
HOA Y/N Y
Abv Grd Liv Area 1,710
Originating Board BRIGHT
Year Built 1984
Annual Tax Amount $6,222
Tax Year 2022
Lot Size 7,320 Sqft
Acres 0.17
Property Description
Welcome to this beautiful Colonial home, perfectly situated in the heart of Columbia on a serene cul-de-sac, offering privacy and tranquility. Nestled against a backdrop of lush woods and walking paths, this home provides a serene oasis.
Step inside and discover the spaciousness and charm of this meticulously maintained residence. Boasting 4 bedrooms and 3 1/2 baths, With a 1-car garage.
The sunroom is a delightful feature of this home, providing a peaceful retreat that opens up to a huge private deck. Imagine enjoying your morning coffee or hosting gatherings in this idyllic outdoor space.
No detail has been overlooked in the recent updates of this home. Updated windows, roof ensure both energy efficiency and curb appeal. The interior has been custom painted, creating a warm and inviting ambiance, while new flooring adds a touch of elegance throughout.
The kitchen is a chef's dream, featuring granite countertops that offer both beauty and durability. Stainless steel appliances add a modern touch, and the custom backsplash adds a stylish focal point.
This l home offers the perfect combination of comfort, style, and convenience. Don't miss the opportunity to make it yours. Schedule a showing today and experience the charm of this remarkable property in person.
Location
State MD
County Howard
Zoning NT
Rooms
Other Rooms Dining Room, Primary Bedroom, Bedroom 2, Bedroom 3, Bedroom 4, Kitchen, Family Room, Basement, Sun/Florida Room, Utility Room, Bathroom 2, Bathroom 3, Primary Bathroom, Half Bath
Basement Daylight, Partial, Connecting Stairway, Improved, Partially Finished, Rear Entrance, Space For Rooms, Walkout Level, Windows
Interior
Interior Features Kitchen - Country, Kitchen - Island, Kitchen - Table Space, Dining Area, Primary Bath(s), Wood Floors, Floor Plan - Traditional
Hot Water Electric
Heating Heat Pump(s)
Cooling Central A/C, Ceiling Fan(s)
Fireplaces Number 2
Fireplaces Type Fireplace - Glass Doors, Mantel(s), Screen
Equipment Dishwasher, Disposal, Dryer, Icemaker, Washer
Furnishings No
Fireplace Y
Window Features Double Hung,Double Pane
Appliance Dishwasher, Disposal, Dryer, Icemaker, Washer
Heat Source Electric
Laundry Dryer In Unit, Has Laundry, Washer In Unit, Basement
Exterior
Exterior Feature Deck(s)
Parking Features Garage - Front Entry
Garage Spaces 1.0
Utilities Available Cable TV Available
Water Access N
View Trees/Woods
Roof Type Architectural Shingle
Accessibility 2+ Access Exits
Porch Deck(s)
Total Parking Spaces 1
Garage Y
Building
Lot Description Backs - Open Common Area, Backs to Trees, Cul-de-sac, Landscaping, Stream/Creek, Trees/Wooded
Story 3
Foundation Concrete Perimeter
Sewer Public Sewer
Water Public
Architectural Style Colonial
Level or Stories 3
Additional Building Above Grade, Below Grade
New Construction N
Schools
School District Howard County Public School System
Others
Senior Community No
Tax ID 1416168521
Ownership Fee Simple
SqFt Source Assessor
Acceptable Financing Cash, Conventional, FHA, VA
Listing Terms Cash, Conventional, FHA, VA
Financing Cash,Conventional,FHA,VA
Special Listing Condition Standard
Read Less
Want to know what your home might be worth? Contact us for a FREE valuation!

Our team is ready to help you sell your home for the highest possible price ASAP

Bought with Bryan Miller • Cummings & Co. Realtors
GET MORE INFORMATION





