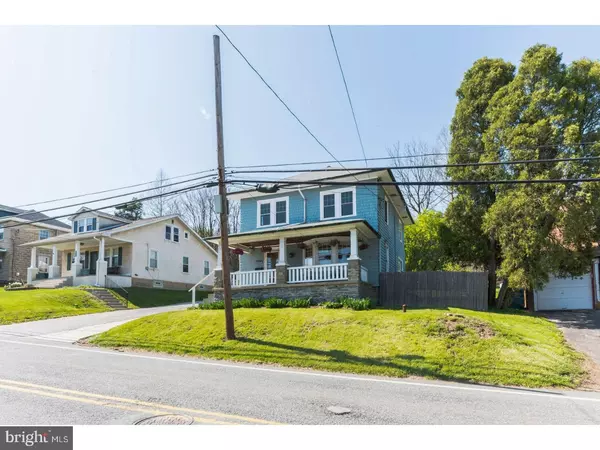$265,000
$275,000
3.6%For more information regarding the value of a property, please contact us for a free consultation.
1142 E MATSONFORD RD West Conshohocken, PA 19428
3 Beds
2 Baths
1,774 SqFt
Key Details
Sold Price $265,000
Property Type Single Family Home
Sub Type Detached
Listing Status Sold
Purchase Type For Sale
Square Footage 1,774 sqft
Price per Sqft $149
Subdivision None Available
MLS Listing ID 1000481870
Sold Date 07/03/18
Style Colonial
Bedrooms 3
Full Baths 1
Half Baths 1
HOA Y/N N
Abv Grd Liv Area 1,774
Originating Board TREND
Year Built 1910
Annual Tax Amount $3,034
Tax Year 2018
Lot Size 9,600 Sqft
Acres 0.22
Lot Dimensions 60
Property Description
Old world charm meets modern farm house in West Conshohocken. The Classic front porch greets you with hanging baskets of colorful summer flowers and outdoor living space great for a swing and a cool glass of sweet tea! Enter your spacious naturally lit living room adorned by hardwood floors complete with floor to ceiling built in cabinetry and shelving. The living room flows to the dining room/coffee bar/office great versatile space...which then flows to the warm and bright kitchen with rustic antique white washed cabinetry, granite counters, stainless appliances, open shelving, glass door cabinetry. The rear first floor of this sturdy home has a magnificent mud room with front loading washer and dryer. This zone is expansive with storage, elbow room, a powder room and a brilliant wall of glass to admire your garden and more outdoor living space. The second floor is as exciting as the first! The French glass doors invite you to your haven of rest and relaxation. Each bedroom is generous in proportion and the immense hall bath mixes yesteryear with modern convenience. The "L" room is a 2nd floor must see.
Location
State PA
County Montgomery
Area Upper Merion Twp (10658)
Zoning R2
Rooms
Other Rooms Living Room, Dining Room, Primary Bedroom, Bedroom 2, Kitchen, Bedroom 1
Basement Full, Unfinished
Interior
Interior Features Kitchen - Island, Breakfast Area
Hot Water Natural Gas
Heating Gas
Cooling None
Flooring Wood, Fully Carpeted
Fireplace N
Heat Source Natural Gas
Laundry Main Floor
Exterior
Exterior Feature Porch(es)
Garage Spaces 3.0
Water Access N
Roof Type Pitched
Accessibility None
Porch Porch(es)
Total Parking Spaces 3
Garage N
Building
Story 2
Sewer Public Sewer
Water Public
Architectural Style Colonial
Level or Stories 2
Additional Building Above Grade
Structure Type 9'+ Ceilings
New Construction N
Schools
Middle Schools Upper Merion
High Schools Upper Merion
School District Upper Merion Area
Others
Senior Community No
Tax ID 58-00-13402-004
Ownership Fee Simple
Acceptable Financing Conventional
Listing Terms Conventional
Financing Conventional
Read Less
Want to know what your home might be worth? Contact us for a FREE valuation!

Our team is ready to help you sell your home for the highest possible price ASAP

Bought with Lauren Z Grancell • Coldwell Banker Realty
GET MORE INFORMATION





