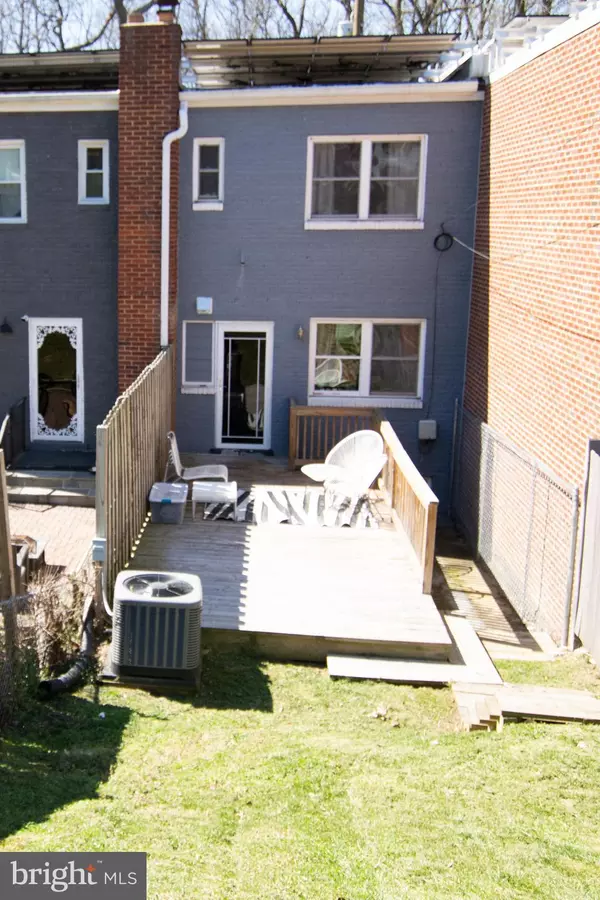$398,000
$392,500
1.4%For more information regarding the value of a property, please contact us for a free consultation.
3012 22ND ST SE Washington, DC 20020
2 Beds
2 Baths
1,144 SqFt
Key Details
Sold Price $398,000
Property Type Townhouse
Sub Type Interior Row/Townhouse
Listing Status Sold
Purchase Type For Sale
Square Footage 1,144 sqft
Price per Sqft $347
Subdivision Randle Heights
MLS Listing ID DCDC2087548
Sold Date 07/18/23
Style Traditional
Bedrooms 2
Full Baths 2
HOA Y/N N
Abv Grd Liv Area 832
Originating Board BRIGHT
Year Built 1951
Annual Tax Amount $4,211
Tax Year 2016
Lot Size 1,528 Sqft
Acres 0.04
Property Description
Recently renovated 2 Bedroom/ 2 Bath Townhome located on a quiet Street with updated kitchen with granite countertops/modern applainces , new updated bathrooms, a new roof, new water heater, and new electrical and plumbing systems . This means that buyers won't have to worry about any major maintenance or repair expenses in the near future.
The finished basement with a rec room and full bath is another great feature that will provide additional living space for the new owners. And the large deck is perfect for entertaining guests, especially during the warmer months.
The location of the townhouse is also very convenient, with easy access to Capitol Hill, Washington Nationals Park, and DC United Audi Field Stadium. And the fact that the property qualifies for up to $17,500 in grants for down payment and closing funds is a huge advantage for potential buyers.
Location
State DC
County Washington
Zoning R2
Rooms
Basement Connecting Stairway, Rear Entrance, Outside Entrance, Daylight, Full, Fully Finished, Heated, Space For Rooms
Interior
Interior Features Breakfast Area, Combination Kitchen/Dining, Kitchen - Gourmet, Upgraded Countertops, Crown Moldings, Wood Floors, Floor Plan - Open
Hot Water 60+ Gallon Tank
Heating Central, Forced Air
Cooling Central A/C, Ceiling Fan(s)
Flooring Hardwood
Equipment Dishwasher, Disposal, Washer/Dryer Stacked, Water Heater, Exhaust Fan, Microwave, Oven/Range - Gas, Refrigerator
Fireplace N
Window Features Double Pane
Appliance Dishwasher, Disposal, Washer/Dryer Stacked, Water Heater, Exhaust Fan, Microwave, Oven/Range - Gas, Refrigerator
Heat Source Natural Gas
Exterior
Exterior Feature Deck(s)
Utilities Available Cable TV Available
Water Access N
View Street
Roof Type Rubber
Accessibility None
Porch Deck(s)
Garage N
Building
Story 3
Foundation Block
Sewer Public Sewer
Water Public
Architectural Style Traditional
Level or Stories 3
Additional Building Above Grade, Below Grade
Structure Type Dry Wall
New Construction N
Schools
School District District Of Columbia Public Schools
Others
Pets Allowed N
Senior Community No
Tax ID 5841//0036
Ownership Fee Simple
SqFt Source Estimated
Security Features Smoke Detector,Exterior Cameras
Acceptable Financing Conventional, FHA, Cash, VA
Listing Terms Conventional, FHA, Cash, VA
Financing Conventional,FHA,Cash,VA
Special Listing Condition Standard
Read Less
Want to know what your home might be worth? Contact us for a FREE valuation!

Our team is ready to help you sell your home for the highest possible price ASAP

Bought with Crystal M Jackson • Bennett Realty Solutions
GET MORE INFORMATION





