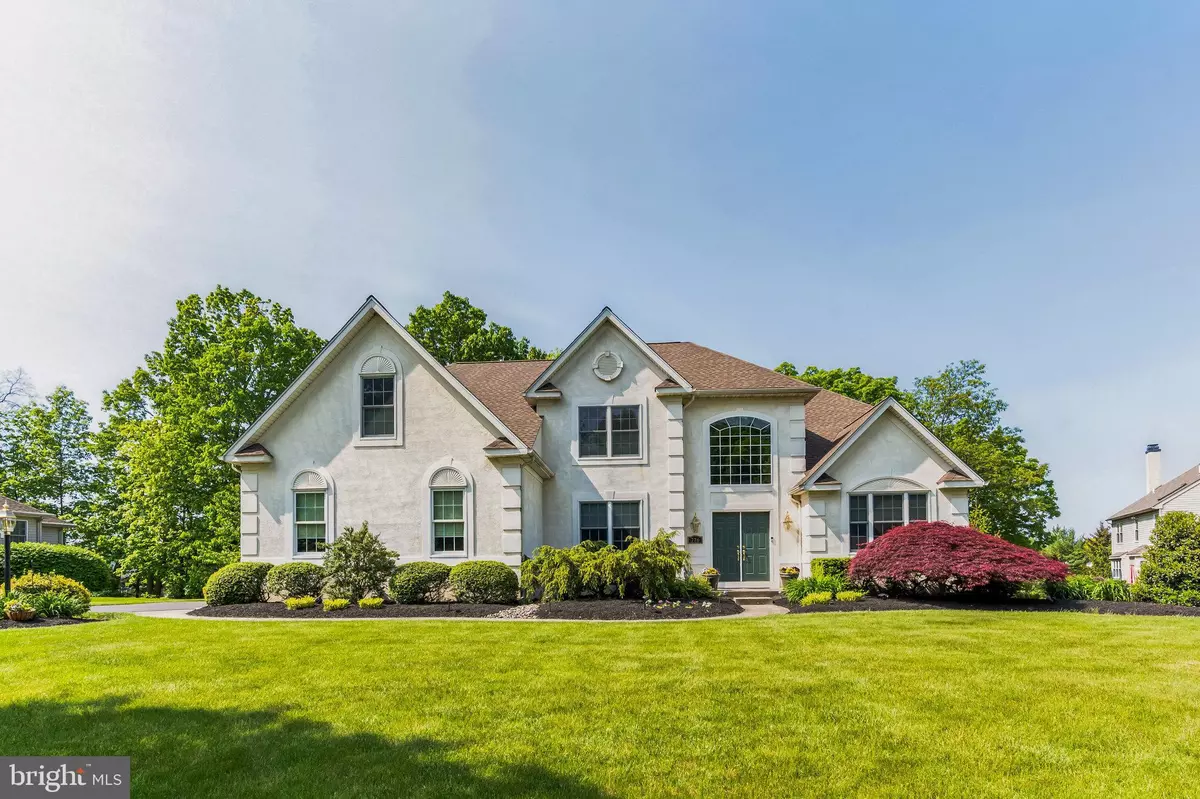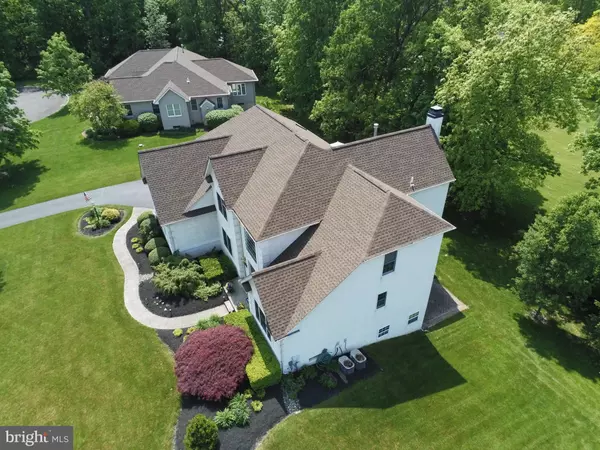$824,900
$824,900
For more information regarding the value of a property, please contact us for a free consultation.
726 BELLINGHAM LN Harleysville, PA 19438
4 Beds
3 Baths
4,243 SqFt
Key Details
Sold Price $824,900
Property Type Single Family Home
Sub Type Detached
Listing Status Sold
Purchase Type For Sale
Square Footage 4,243 sqft
Price per Sqft $194
Subdivision Bellingham Knoll
MLS Listing ID PAMC2071778
Sold Date 07/21/23
Style Colonial
Bedrooms 4
Full Baths 2
Half Baths 1
HOA Y/N N
Abv Grd Liv Area 3,543
Originating Board BRIGHT
Year Built 1999
Annual Tax Amount $13,078
Tax Year 2022
Lot Size 0.460 Acres
Acres 0.46
Lot Dimensions 145.00 x 0.00
Property Description
**NEW IMPROVED PRICE!! Welcome to 726 Bellingham Lane, in the popular town of Harleysville PA. This exclusive little community of luxury homes is situated on a quiet cul-de-sac which all of the neighbors love to call home. If you like walking or biking, you'll appreciate that the cul-de-sac connects to miles of walking and bike trails. This home has been Impeccably Maintained & Upgraded and Is Ready For You To Simply Move-In & Unpack! Near the end of the cul-de-sac with a wooded backdrop, this one-owner home is in absolute great condition! Once you step inside, you'll notice the 2-story foyer and hardwood floors, the sunken living room w wood burning fireplace (could be converted to gas easily). You'll love the gourmet kitchen with double SMART convection ovens, oversized island, 42 inch cabinets, granite countertops, custom tile backsplash, pantry, butlers pantry, and so much more. You'll also enjoy the office space on the first floor with custom built-in wood wall unit w shelves and great views of the rear yard. The original owners didn't miss any small details when they opted for chair rail and crown molding, dual sided medicine cabinets, exhaust fans in the lower level workshop, and many other small details that really make a difference. . The full-sized laundry room and garage are adjacent to the kitchen. On the second floor you'll find all 4 bedrooms. Behind the double doors is your master suite with vaulted ceilings and an oversized walk-in closets, sitting area and a gorgeous master bath. The partially finished lower level is a great bonus! Bright and airy w walkout to the rear yard, this large space offers a great space for kids and their toys, a lower level hang out, or whatever your need may be. There is also a large unfinished storage area and a workshop area. Under deck dry storage with electric and lighting is great for even more storage! All of this in a well-manicured community with no HOA fee and close to shopping, parks and in the much sought-after Souderton School District. Great for commuters as it's just minutes from the North East extension Lansdale entrance. Call for your private tour today - this one won't last!**
Location
State PA
County Montgomery
Area Lower Salford Twp (10650)
Zoning RESIDENTIAL
Rooms
Other Rooms Living Room, Dining Room, Primary Bedroom, Sitting Room, Bedroom 2, Bedroom 3, Bedroom 4, Kitchen, Foyer, Breakfast Room, Study, Laundry, Primary Bathroom, Full Bath
Basement Partially Finished
Interior
Interior Features Built-Ins, Butlers Pantry, Carpet, Crown Moldings, Curved Staircase, Dining Area, Double/Dual Staircase, Family Room Off Kitchen, Floor Plan - Open, Formal/Separate Dining Room, Kitchen - Gourmet, Kitchen - Island, Pantry, Recessed Lighting, Upgraded Countertops, Walk-in Closet(s), Window Treatments, Wood Floors
Hot Water Propane
Cooling Central A/C
Flooring Carpet, Ceramic Tile, Hardwood, Vinyl
Fireplaces Number 1
Fireplaces Type Gas/Propane, Wood
Equipment Built-In Microwave, Built-In Range, Cooktop, Dishwasher, Disposal, Exhaust Fan, Oven - Double, Oven - Self Cleaning, Oven - Wall, Water Heater
Fireplace Y
Appliance Built-In Microwave, Built-In Range, Cooktop, Dishwasher, Disposal, Exhaust Fan, Oven - Double, Oven - Self Cleaning, Oven - Wall, Water Heater
Heat Source Propane - Leased
Laundry Main Floor
Exterior
Parking Features Inside Access, Garage Door Opener
Garage Spaces 2.0
Utilities Available Cable TV, Propane
Water Access N
Roof Type Architectural Shingle
Accessibility None
Attached Garage 2
Total Parking Spaces 2
Garage Y
Building
Story 2
Foundation Concrete Perimeter
Sewer Public Sewer
Water Public
Architectural Style Colonial
Level or Stories 2
Additional Building Above Grade, Below Grade
New Construction N
Schools
School District Souderton Area
Others
Senior Community No
Tax ID 50-00-02901-483
Ownership Fee Simple
SqFt Source Assessor
Security Features Motion Detectors,Surveillance Sys
Acceptable Financing Cash, Conventional
Horse Property N
Listing Terms Cash, Conventional
Financing Cash,Conventional
Special Listing Condition Standard
Read Less
Want to know what your home might be worth? Contact us for a FREE valuation!

Our team is ready to help you sell your home for the highest possible price ASAP

Bought with Shelby Leight • Keller Williams Realty Group
GET MORE INFORMATION





