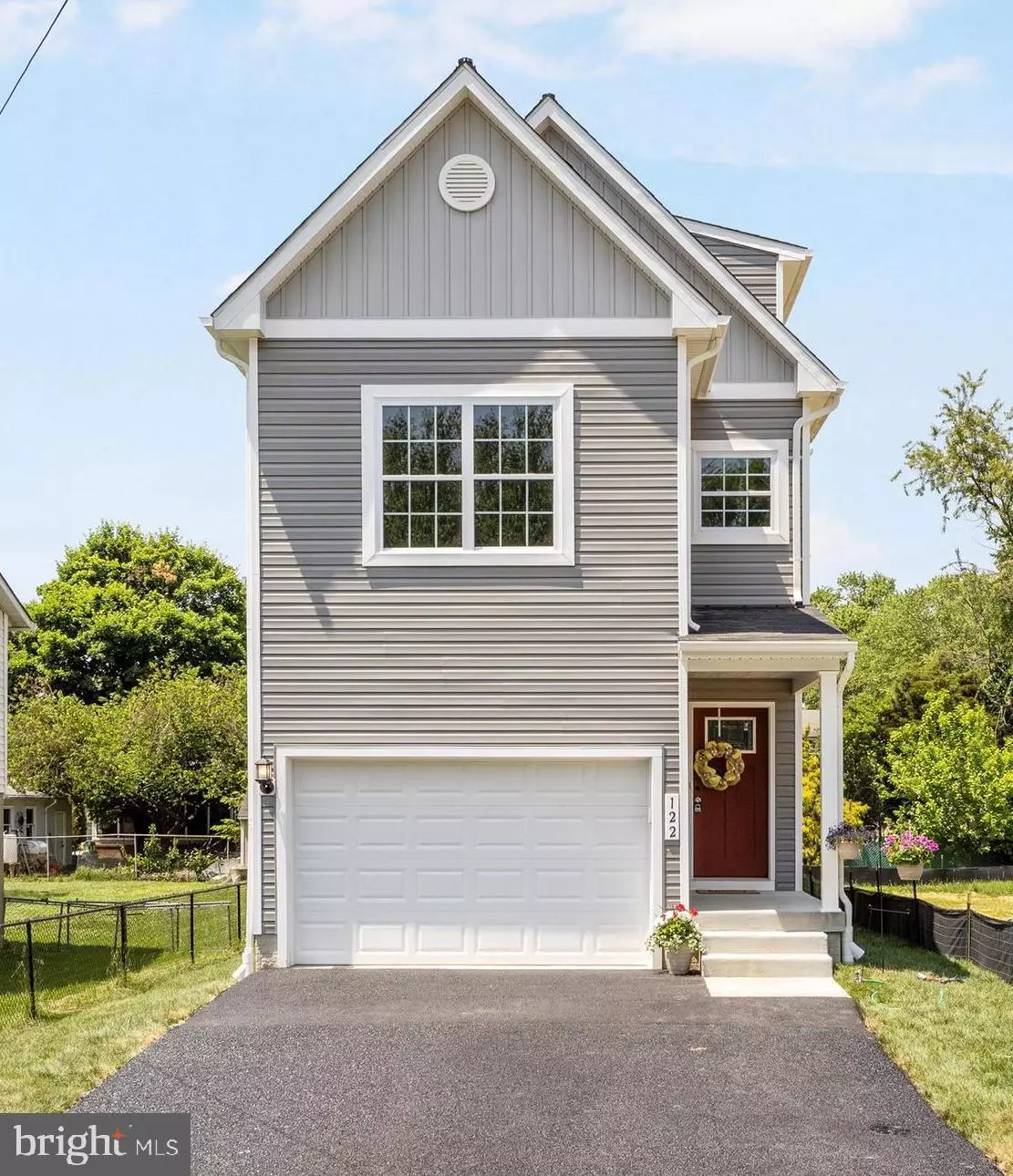$552,000
$539,900
2.2%For more information regarding the value of a property, please contact us for a free consultation.
122 GLENDALE AVE Glen Burnie, MD 21061
4 Beds
3 Baths
2,550 SqFt
Key Details
Sold Price $552,000
Property Type Single Family Home
Sub Type Detached
Listing Status Sold
Purchase Type For Sale
Square Footage 2,550 sqft
Price per Sqft $216
Subdivision Ferndale
MLS Listing ID MDAA2060642
Sold Date 07/24/23
Style Craftsman
Bedrooms 4
Full Baths 2
Half Baths 1
HOA Y/N N
Abv Grd Liv Area 2,550
Originating Board BRIGHT
Year Built 2023
Annual Tax Amount $420
Tax Year 2022
Lot Size 4,356 Sqft
Acres 0.1
Property Description
You asked for it all and you get it with this house! Separate upstairs top level private bedroom or luxury home office. Large gourmet kitchen with all the amenities of a full service chef kitchen with granite and upgraded cabinets, stainless appliances, and a spacious pantry. There is a full service breakfast bar area for seating of 6 plus an eat in area. Upgraded bathrooms with gorgeous vanities and custom mirrors and ceramic tile. Master bathroom has shower with seat. Enormous size bedrooms. Open concept layout in an awesome family neighborhood. This one should not be missed and will not disappoint!!! If you want a custom house and didn't think you could afford one this is it! This is a placement listing, please contact the owner directly.
Location
State MD
County Anne Arundel
Zoning R5
Rooms
Basement Full
Interior
Hot Water Electric
Heating Heat Pump(s)
Cooling Heat Pump(s), Central A/C
Heat Source Electric
Exterior
Parking Features Built In
Garage Spaces 2.0
Water Access N
Accessibility 2+ Access Exits
Attached Garage 2
Total Parking Spaces 2
Garage Y
Building
Story 4
Foundation Permanent
Sewer Public Sewer
Water Public
Architectural Style Craftsman
Level or Stories 4
Additional Building Above Grade, Below Grade
New Construction Y
Schools
School District Anne Arundel County Public Schools
Others
Senior Community No
Tax ID 020590490253237
Ownership Fee Simple
SqFt Source Assessor
Special Listing Condition Standard
Read Less
Want to know what your home might be worth? Contact us for a FREE valuation!

Our team is ready to help you sell your home for the highest possible price ASAP

Bought with Patrick M McKenna • RE/MAX Advantage Realty
GET MORE INFORMATION





